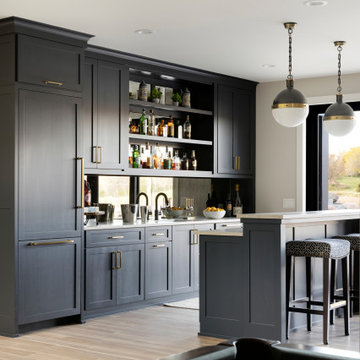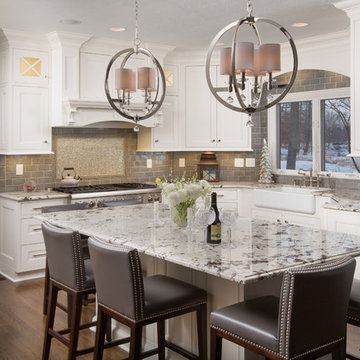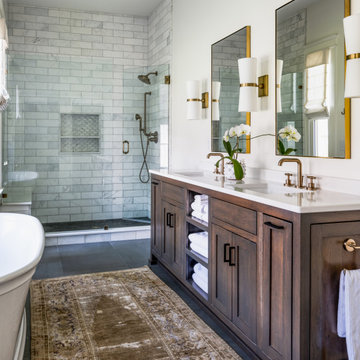Home Design Ideas

Cathedral ceilings with stained wood beams. Large windows and doors for lanai entry. Wood plank ceiling and arched doorways. Stone stacked fireplace and built in shelving. Lake front home designed by Bob Chatham Custom Home Design and built by Destin Custom Home Builders. Interior Design by Helene Forester and Bunny Hall of Lovelace Interiors. Photos by Tim Kramer Real Estate Photography of Destin, Florida.

Stacked Stone can be used in a variety of applications. Here it is used as a backsplash behind the vanity in the master bath, Noric Construction, Tucson, AZ
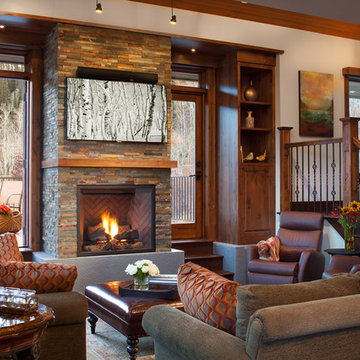
David Patterson Photography
Mountain style living room photo in Denver with a standard fireplace and a stone fireplace
Mountain style living room photo in Denver with a standard fireplace and a stone fireplace
Find the right local pro for your project

New Construction-
The big challenge of this kitchen was the lack of wall cabinet space due to the large number of windows, and the client’s desire to have furniture in the kitchen . The view over a private lake is worth the trade, but finding a place to put dishes and glasses became problematic. The house was designed by Architect, Jack Jenkins and he allowed for a walk in pantry around the corner that accommodates smaller countertop appliances, food and a second refrigerator. Back at the Kitchen, Dishes & glasses were placed in drawers that were customized to accommodate taller tumblers. Base cabinets included rollout drawers to maximize the storage. The bookcase acts as a mini-drop off for keys on the way out the door. A second oven was placed on the island, so the microwave could be placed higher than countertop level on one of the only walls in the kitchen. Wall space was exclusively dedicated to appliances. The furniture pcs in the kitchen was selected and designed into the plan with dish storage in mind, but feels spontaneous in this casual and warm space.
Homeowners have grown children, who are often home. Their extended family is very large family. Father’s Day they had a small gathering of 24 people, so the kitchen was the heart of activity. The house has a very restful feel and casually entertain often.Multiple work zones for multiple people. Plenty of space to lay out buffet style meals for large gatherings.Sconces at window, slat board walls, brick tile backsplash,
Bathroom Vanity, Mudroom, & Kitchen Space designed by Tara Hutchens CKB, CBD (Designer at Splash Kitchens & Baths) Finishes and Styling by Cathy Winslow (owner of Splash Kitchens & Baths) Photos by Tom Harper.

This Greenlake area home is the result of an extensive collaboration with the owners to recapture the architectural character of the 1920’s and 30’s era craftsman homes built in the neighborhood. Deep overhangs, notched rafter tails, and timber brackets are among the architectural elements that communicate this goal.
Given its modest 2800 sf size, the home sits comfortably on its corner lot and leaves enough room for an ample back patio and yard. An open floor plan on the main level and a centrally located stair maximize space efficiency, something that is key for a construction budget that values intimate detailing and character over size.

Kitchen - traditional kitchen idea in Chicago with glass-front cabinets, stainless steel appliances, a farmhouse sink, marble countertops, white backsplash, subway tile backsplash and white countertops
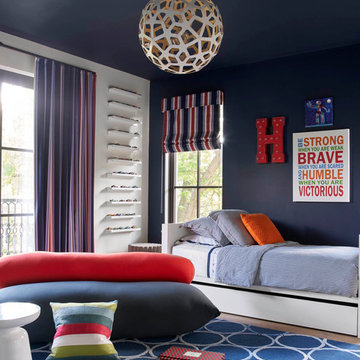
Tatum Brown Custom Homes {Architect: Stocker Hoesterey Montenegro} {Designer: Morgan Farrow Interiors} {Photography: Nathan Schroder}
Kids' room - contemporary boy light wood floor kids' room idea in Dallas with blue walls
Kids' room - contemporary boy light wood floor kids' room idea in Dallas with blue walls
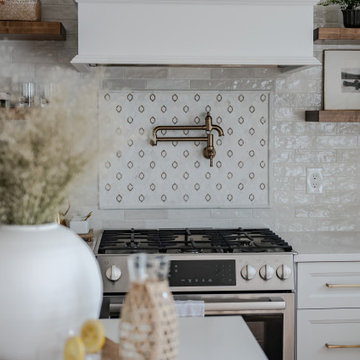
Sponsored
Columbus, OH
KP Designs Group
Franklin County's Unique and Creative Residential Interior Design Firm

John Buchan Homes
Inspiration for a mid-sized transitional loft-style dark wood floor and brown floor living room remodel in Seattle with a stone fireplace, white walls, a standard fireplace and a wall-mounted tv
Inspiration for a mid-sized transitional loft-style dark wood floor and brown floor living room remodel in Seattle with a stone fireplace, white walls, a standard fireplace and a wall-mounted tv

Photo: Dana Nichols © 2012 Houzz
Example of a beach style living room design in Orange County with a stone fireplace and a wall-mounted tv
Example of a beach style living room design in Orange County with a stone fireplace and a wall-mounted tv

Elegant timeless style Kitchen with black marble countertop, range hood, white cabinets and stainless accents. Farmhouse sink build in the island.
Huge transitional u-shaped dark wood floor and brown floor kitchen photo in Tampa with shaker cabinets, white cabinets, marble countertops, white backsplash, marble backsplash, stainless steel appliances, black countertops, an undermount sink and an island
Huge transitional u-shaped dark wood floor and brown floor kitchen photo in Tampa with shaker cabinets, white cabinets, marble countertops, white backsplash, marble backsplash, stainless steel appliances, black countertops, an undermount sink and an island

A basement renovation complete with a custom home theater, gym, seating area, full bar, and showcase wine cellar.
Example of a large transitional u-shaped dark wood floor seated home bar design in New York with glass-front cabinets, dark wood cabinets, multicolored backsplash, stone tile backsplash, gray countertops and granite countertops
Example of a large transitional u-shaped dark wood floor seated home bar design in New York with glass-front cabinets, dark wood cabinets, multicolored backsplash, stone tile backsplash, gray countertops and granite countertops

Entryway with modern staircase and white oak wood stairs and ceiling details.
Inspiration for a transitional light wood floor, shiplap ceiling and brown floor single front door remodel in Minneapolis with white walls and a black front door
Inspiration for a transitional light wood floor, shiplap ceiling and brown floor single front door remodel in Minneapolis with white walls and a black front door

Lisza Coffey Photography
Example of a mid-sized mid-century modern vinyl floor and brown floor entryway design in Omaha with beige walls and a dark wood front door
Example of a mid-sized mid-century modern vinyl floor and brown floor entryway design in Omaha with beige walls and a dark wood front door

Arch Studio, Inc. Architecture & Interiors 2018
Inspiration for a mid-sized transitional master white tile and stone slab porcelain tile and gray floor bathroom remodel in San Francisco with shaker cabinets, gray cabinets, white walls, an undermount sink, quartz countertops, a hinged shower door and white countertops
Inspiration for a mid-sized transitional master white tile and stone slab porcelain tile and gray floor bathroom remodel in San Francisco with shaker cabinets, gray cabinets, white walls, an undermount sink, quartz countertops, a hinged shower door and white countertops

Designed by: Brittny Mee Photography: Mark Bayer
Inspiration for a transitional l-shaped medium tone wood floor and brown floor kitchen remodel in Burlington with an undermount sink, shaker cabinets, medium tone wood cabinets, white backsplash, subway tile backsplash, stainless steel appliances, an island and gray countertops
Inspiration for a transitional l-shaped medium tone wood floor and brown floor kitchen remodel in Burlington with an undermount sink, shaker cabinets, medium tone wood cabinets, white backsplash, subway tile backsplash, stainless steel appliances, an island and gray countertops
Home Design Ideas
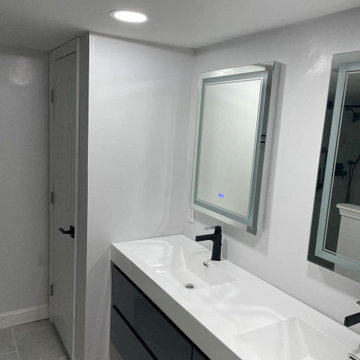
Sponsored
Dublin, OH
AAE Bathroom Remodeler
Franklin County's Custom Kitchen & Bath Designs for Everyday Living

Family room - large country open concept medium tone wood floor and brown floor family room idea in Other with white walls, a standard fireplace, a wood fireplace surround and a wall-mounted tv

This room needed to serve two purposes for the homeowners - a spare room for guests and a home office for work. A custom murphy bed is the ideal solution to be functional for a weekend visit them promptly put away for Monday meetings.
784

























