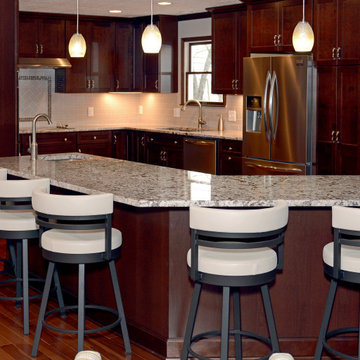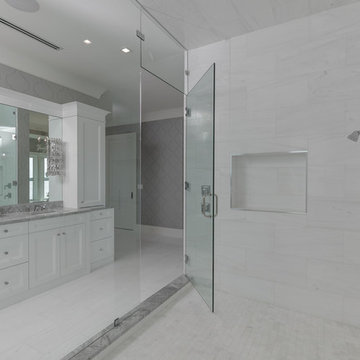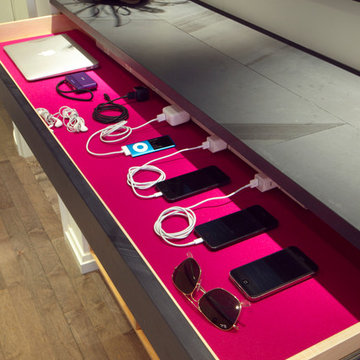Home Design Ideas

Relaxing white and gray master bathroom with marble tiles and built-in storage
Photo by Stacy Zarin Goldberg Photography
Alcove shower - mid-sized transitional master gray tile and mosaic tile marble floor and gray floor alcove shower idea in DC Metro with recessed-panel cabinets, gray cabinets, a one-piece toilet, gray walls, an undermount sink, quartzite countertops, a hinged shower door and white countertops
Alcove shower - mid-sized transitional master gray tile and mosaic tile marble floor and gray floor alcove shower idea in DC Metro with recessed-panel cabinets, gray cabinets, a one-piece toilet, gray walls, an undermount sink, quartzite countertops, a hinged shower door and white countertops

Contemporary White Kitchen
Huge trendy u-shaped porcelain tile and beige floor eat-in kitchen photo in Atlanta with a farmhouse sink, shaker cabinets, white cabinets, quartz countertops, beige backsplash, glass tile backsplash, stainless steel appliances, an island and white countertops
Huge trendy u-shaped porcelain tile and beige floor eat-in kitchen photo in Atlanta with a farmhouse sink, shaker cabinets, white cabinets, quartz countertops, beige backsplash, glass tile backsplash, stainless steel appliances, an island and white countertops

Inspiration for a large coastal medium tone wood floor and red floor kitchen remodel in Other with a farmhouse sink, shaker cabinets, white cabinets, marble countertops, white backsplash, marble backsplash, stainless steel appliances, an island and white countertops
Find the right local pro for your project
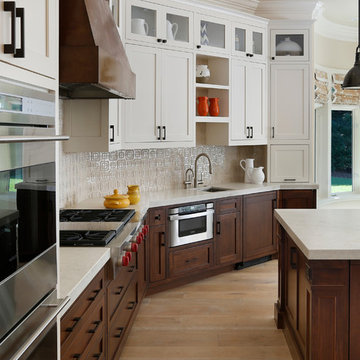
Kitchen - transitional kitchen idea in San Francisco with an undermount sink, dark wood cabinets, recessed-panel cabinets, white backsplash and stainless steel appliances

Example of a mid-sized transitional master gray tile and marble tile marble floor, gray floor, double-sink and wainscoting bathroom design in Chicago with recessed-panel cabinets, white cabinets, a one-piece toilet, gray walls, an undermount sink, marble countertops, a hinged shower door, gray countertops, a niche and a built-in vanity
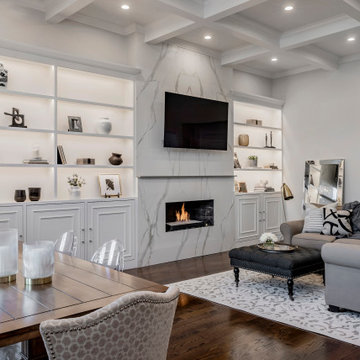
Back Bay residential photography project. Client: Boston Premier Remodeling. Photography: Keitaro Yoshioka Photography
Inspiration for a large transitional open concept medium tone wood floor, brown floor and coffered ceiling living room remodel in Boston with gray walls, a standard fireplace, a tile fireplace and a wall-mounted tv
Inspiration for a large transitional open concept medium tone wood floor, brown floor and coffered ceiling living room remodel in Boston with gray walls, a standard fireplace, a tile fireplace and a wall-mounted tv
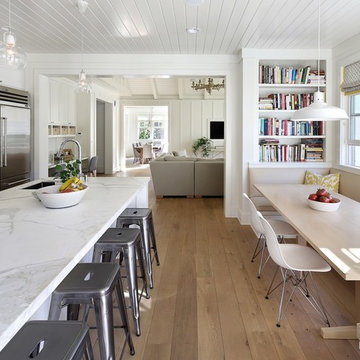
Photograph by Bernard André
Example of a farmhouse open concept kitchen design in San Francisco with an undermount sink, white cabinets and stainless steel appliances
Example of a farmhouse open concept kitchen design in San Francisco with an undermount sink, white cabinets and stainless steel appliances

Transitional light wood floor and beige floor mudroom photo in Denver with beige walls and a yellow front door
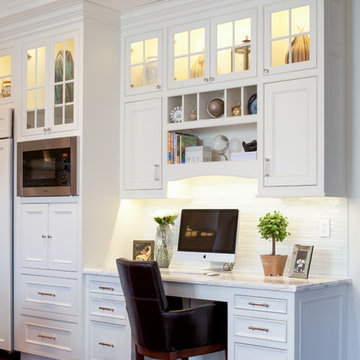
Built-in work station in open concept kitchen and dining room remodel.
Custom white cabinets with glass front doors and built-in lighting. Custom storage nooks and hidden electrical outlets. Hardwood floors, white trim and copper coffered ceiling.

Walnut Handrail w/piano finish
Inspiration for a large contemporary glass curved open staircase remodel in New York
Inspiration for a large contemporary glass curved open staircase remodel in New York

Antique beams make a great sink base for this trough sink by Kohler.
Photography by Michael Lee
Bathroom - mid-sized country brick floor bathroom idea in Boston with a trough sink
Bathroom - mid-sized country brick floor bathroom idea in Boston with a trough sink

Caleb Vandermeer Photography
Bathroom - mid-sized farmhouse master white tile and porcelain tile porcelain tile and gray floor bathroom idea in Portland with shaker cabinets, blue cabinets, a two-piece toilet, blue walls, an undermount sink, quartz countertops and a hinged shower door
Bathroom - mid-sized farmhouse master white tile and porcelain tile porcelain tile and gray floor bathroom idea in Portland with shaker cabinets, blue cabinets, a two-piece toilet, blue walls, an undermount sink, quartz countertops and a hinged shower door
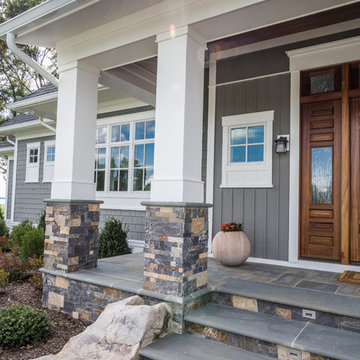
Aimee Mason Photography
Example of a beach style exterior home design in Baltimore
Example of a beach style exterior home design in Baltimore
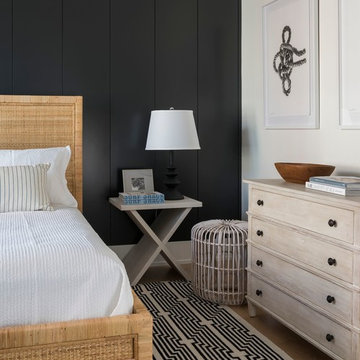
Mid-sized beach style light wood floor and brown floor bedroom photo in Providence with black walls and no fireplace

Inspiration for a country white two-story wood exterior home remodel in Chicago with a mixed material roof and a black roof

Tahoe Real Estate Photography
Mid-sized mountain style u-shaped medium tone wood floor and brown floor kitchen photo in Other with an undermount sink, shaker cabinets, gray cabinets, solid surface countertops, green backsplash, subway tile backsplash, stainless steel appliances, an island and white countertops
Mid-sized mountain style u-shaped medium tone wood floor and brown floor kitchen photo in Other with an undermount sink, shaker cabinets, gray cabinets, solid surface countertops, green backsplash, subway tile backsplash, stainless steel appliances, an island and white countertops
Home Design Ideas

Sponsored
Columbus, OH
Mosaic Design Studio
Creating Thoughtful, Livable Spaces For You in Franklin County

Example of a mid-sized trendy stone tile and beige tile medium tone wood floor and brown floor powder room design in Detroit with a wall-mount toilet, a vessel sink, flat-panel cabinets, brown cabinets and beige walls
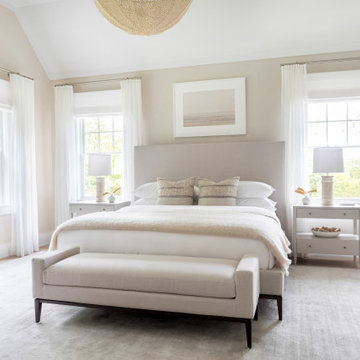
Architecture, Interior Design, Custom Furniture Design & Art Curation by Chango & Co.
Example of a large classic master light wood floor and brown floor bedroom design in New York with beige walls and no fireplace
Example of a large classic master light wood floor and brown floor bedroom design in New York with beige walls and no fireplace
40

























