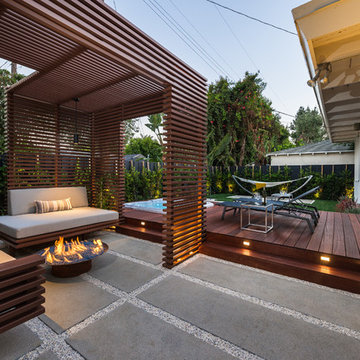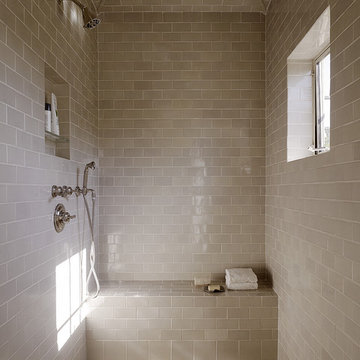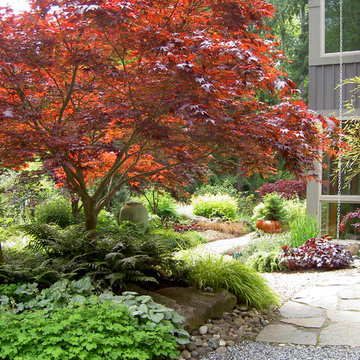Home Design Ideas

The basement batthroom is bright and open. There is plenty of room for the laundry facilities and additional cabinetry.
Corner shower - large traditional corner shower idea in Denver with beige walls, a vessel sink, shaker cabinets and green cabinets
Corner shower - large traditional corner shower idea in Denver with beige walls, a vessel sink, shaker cabinets and green cabinets

Inspiration for a large coastal open concept light wood floor living room remodel in Boston with gray walls, a standard fireplace and a wall-mounted tv
Find the right local pro for your project

JS Gibson
Powder room - mid-sized farmhouse powder room idea in Charleston with furniture-like cabinets, white walls, wood countertops, dark wood cabinets, a drop-in sink and brown countertops
Powder room - mid-sized farmhouse powder room idea in Charleston with furniture-like cabinets, white walls, wood countertops, dark wood cabinets, a drop-in sink and brown countertops

This home was a sweet 30's bungalow in the West Hollywood area. We flipped the kitchen and the dining room to allow access to the ample backyard.
The design of the space was inspired by Manhattan's pre war apartments, refined and elegant.

Unlimited Style Photography
Deck - small contemporary backyard deck idea in Los Angeles with a fire pit and a pergola
Deck - small contemporary backyard deck idea in Los Angeles with a fire pit and a pergola

Warm hardwood floors keep the space grounded. The dark cherry island cabinets compliment the oil-rubbed bronze metal hood and the granite perimeter countertops while simple white subway backsplash tile with a pillowed edge creates a calming backdrop to help complete the look of this well-designed transitional kitchen. The homeowners bright glass accessories add a colorful finishing touch.
Reload the page to not see this specific ad anymore

Example of a trendy wooden l-shaped glass railing staircase design in Dallas with wooden risers

Ansel Olson
Example of a large transitional master slate floor bathroom design in Richmond with an undermount sink, shaker cabinets, soapstone countertops and gray cabinets
Example of a large transitional master slate floor bathroom design in Richmond with an undermount sink, shaker cabinets, soapstone countertops and gray cabinets

Living room - contemporary living room idea in Tampa with beige walls and a ribbon fireplace

Inspiration for a rustic kitchen remodel in Other with paneled appliances, wood countertops, recessed-panel cabinets, medium tone wood cabinets, brown backsplash and metal backsplash

Angle Eye Photography
Large elegant powder room photo in Philadelphia with an undermount sink, marble countertops, beige walls and white countertops
Large elegant powder room photo in Philadelphia with an undermount sink, marble countertops, beige walls and white countertops

Architect: Charlie Barnett Associates
Interior Design: Tucker and Marks Design
Landscape Design: Suzman & Cole Design Associates
Photography: Mathew Millman Photography
Reload the page to not see this specific ad anymore

The garden that we created unifies the property by knitting together five different garden areas into an elegant landscape surrounding the house. Different garden rooms, each with their own character and “mood”, offer places to sit or wander through to enjoy the property. The result is that in a small space you have several different garden experiences all while understanding the context of the larger garden plan.

A white farm sink amid rich cherry cabinets with soapstone countertops, under an arched window, look as timeless as they were meant to.
Photo: Nancy E. Hill

Bliss Garden Design
Photo of a traditional shade gravel landscaping in Seattle for fall.
Photo of a traditional shade gravel landscaping in Seattle for fall.

Photos by Spacecrafting
This is an example of a transitional back porch design in Minneapolis with decking and a roof extension.
This is an example of a transitional back porch design in Minneapolis with decking and a roof extension.
Home Design Ideas
Reload the page to not see this specific ad anymore

A design for a busy, active family longing for order and a central place for the family to gather. Optimizing a small space with organization and classic elements has them ready to entertain and welcome family and friends.
Custom designed by Hartley and Hill Design
All materials and furnishings in this space are available through Hartley and Hill Design. www.hartleyandhilldesign.com
888-639-0639
Neil Landino Photography

Jean Allsopp (courtesy Coastal Living)
Living room - traditional living room idea in Atlanta with beige walls, a standard fireplace and no tv
Living room - traditional living room idea in Atlanta with beige walls, a standard fireplace and no tv

Original to the home was a beautiful stained glass window. The homeowner’s wanted to reuse it and since the laundry room had no exterior window, it was perfect. Natural light from the skylight above the back stairway filters through it and illuminates the laundry room. What was an otherwise mundane space now showcases a beautiful art piece. The room also features one of Cambria’s newest counter top colors, Parys. The rich blue and gray tones are seen again in the blue wall paint and the stainless steel sink and faucet finish. Twin Cities Closet Company provided for this small space making the most of every square inch.
656
























