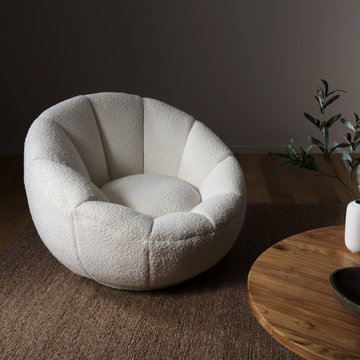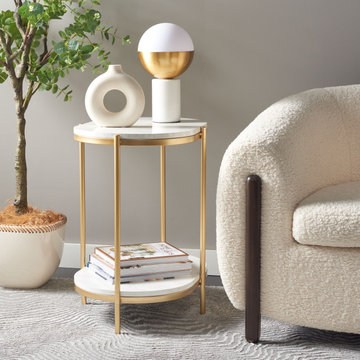Home Design Ideas

Example of a large mountain style master carpeted, beige floor and wood ceiling bedroom design with gray walls and no fireplace

A sweet walnut roll-out shelf that brings the coffee station into easy reach.
Mid-sized elegant medium tone wood floor and brown floor enclosed kitchen photo in Bridgeport with an undermount sink, beaded inset cabinets, white cabinets, marble countertops, white backsplash, subway tile backsplash, stainless steel appliances and white countertops
Mid-sized elegant medium tone wood floor and brown floor enclosed kitchen photo in Bridgeport with an undermount sink, beaded inset cabinets, white cabinets, marble countertops, white backsplash, subway tile backsplash, stainless steel appliances and white countertops

Builder: Artisan Custom Homes
Photography by: Jim Schmid Photography
Interior Design by: Homestyles Interior Design
Large elegant gray three-story concrete fiberboard exterior home photo in Charlotte with a mixed material roof
Large elegant gray three-story concrete fiberboard exterior home photo in Charlotte with a mixed material roof
Find the right local pro for your project

A full, custom remodel turned a once-dated great room into a spacious modern farmhouse with crisp black and white contrast, warm accents, custom black fireplace and plenty of space to entertain.

In the prestigious Enatai neighborhood in Bellevue, this mid 90’s home was in need of updating. Bringing this home from a bleak spec project to the feeling of a luxurious custom home took partnering with an amazing interior designer and our specialists in every field. Everything about this home now fits the life and style of the homeowner and is a balance of the finer things with quaint farmhouse styling.
RW Anderson Homes is the premier home builder and remodeler in the Seattle and Bellevue area. Distinguished by their excellent team, and attention to detail, RW Anderson delivers a custom tailored experience for every customer. Their service to clients has earned them a great reputation in the industry for taking care of their customers.
Working with RW Anderson Homes is very easy. Their office and design team work tirelessly to maximize your goals and dreams in order to create finished spaces that aren’t only beautiful, but highly functional for every customer. In an industry known for false promises and the unexpected, the team at RW Anderson is professional and works to present a clear and concise strategy for every project. They take pride in their references and the amount of direct referrals they receive from past clients.
RW Anderson Homes would love the opportunity to talk with you about your home or remodel project today. Estimates and consultations are always free. Call us now at 206-383-8084 or email Ryan@rwandersonhomes.com.
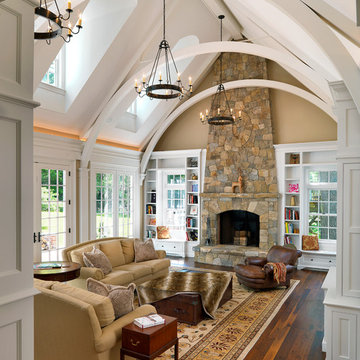
Photography by Richard Mandelkorn
Elegant dark wood floor family room photo in Boston with beige walls, a standard fireplace and a stone fireplace
Elegant dark wood floor family room photo in Boston with beige walls, a standard fireplace and a stone fireplace

This is an example of a mid-sized farmhouse brick front porch design in Jackson with a roof extension.
Reload the page to not see this specific ad anymore

For this project, the initial inspiration for our clients came from seeing a modern industrial design featuring barnwood and metals in our showroom. Once our clients saw this, we were commissioned to completely renovate their outdated and dysfunctional kitchen and our in-house design team came up with this new this space that incorporated old world aesthetics with modern farmhouse functions and sensibilities. Now our clients have a beautiful, one-of-a-kind kitchen which is perfecting for hosting and spending time in.
Modern Farm House kitchen built in Milan Italy. Imported barn wood made and set in gun metal trays mixed with chalk board finish doors and steel framed wired glass upper cabinets. Industrial meets modern farm house

Example of a mid-sized beach style 3/4 blue tile and white tile porcelain tile and single-sink bathroom design in Tampa with shaker cabinets, blue cabinets, beige walls, an undermount sink, white countertops and a built-in vanity

Photographer: Will Keown
Large elegant blue two-story exterior home photo in Other with a shingle roof
Large elegant blue two-story exterior home photo in Other with a shingle roof
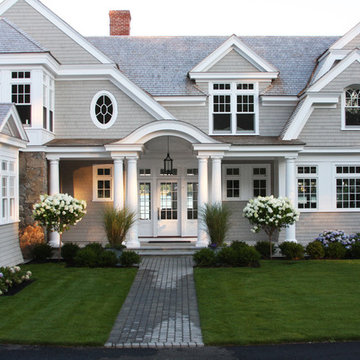
Location: Hingham, MA, USA
This newly constructed home in Hingham, MA was designed to openly embrace the seashore landscape surrounding it. The front entrance has a relaxed elegance with a classic plant theme of boxwood, hydrangea and grasses. The back opens to beautiful views of the harbor, with a terraced patio running the length of the house. The infinity pool blends seamlessly with the water landscape and splashes over the wall into the weir below. Planting beds break up the expanse of paving and soften the outdoor living spaces. The sculpture, made by a personal friend of the family, creates a stunning focal point with the open sky and sea behind.
One side of the property was densely planted with large Spruce, Juniper and Birch on top of a 7' berm to provide instant privacy. Hokonechloa grass weaves its way around Annabelle Hydrangeas and Flower Carpet Roses. The other side had an existing stone stairway which was enhanced with a grove of Birch, hydrangea and Hakone grass. The Limelight Tree Hydrangeas and Boxwood offer a fresh welcome, while the Miscanthus grasses add a casual touch. The Stone wall and patio create a resting spot between rounds of tennis. The granite steps in the lawn allow for a comfortable transition up a steeper slope.

Glamourous dry bar with tall Lincoln marble backsplash and vintage mirror. Flanked by custom deGournay wall mural.
Dry bar - large victorian galley marble floor and beige floor dry bar idea in Minneapolis with shaker cabinets, black cabinets, marble countertops, white backsplash, mirror backsplash and white countertops
Dry bar - large victorian galley marble floor and beige floor dry bar idea in Minneapolis with shaker cabinets, black cabinets, marble countertops, white backsplash, mirror backsplash and white countertops

Inspiration for a 1950s open concept light wood floor and exposed beam living room remodel in Portland with a standard fireplace and a tile fireplace
Reload the page to not see this specific ad anymore
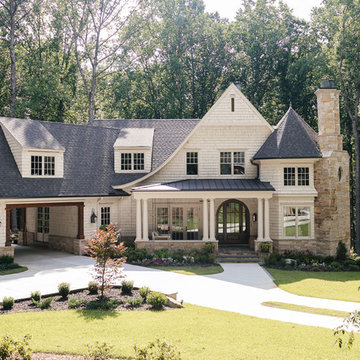
Large transitional beige two-story wood house exterior photo in Atlanta with a hip roof and a shingle roof

Inspiration for a coastal open concept living room remodel in Orlando with gray walls, a standard fireplace and a tile fireplace

This dressed up and sophisticated bathroom was outdated and did not work well as the main guest bath off the formal living and dining room. We just love how this transformation is sophisticated, unique and is such a complement to the formal living and dining area.

This vertical pull-out storage ensures your ingredients are easily accessible.
Example of a large transitional medium tone wood floor and brown floor kitchen pantry design in DC Metro with an undermount sink, shaker cabinets, gray cabinets, quartzite countertops, gray backsplash, mosaic tile backsplash, stainless steel appliances and gray countertops
Example of a large transitional medium tone wood floor and brown floor kitchen pantry design in DC Metro with an undermount sink, shaker cabinets, gray cabinets, quartzite countertops, gray backsplash, mosaic tile backsplash, stainless steel appliances and gray countertops
Home Design Ideas
Reload the page to not see this specific ad anymore

Example of a mid-sized classic master beige tile, white tile and marble tile porcelain tile and beige floor alcove shower design in New York with beaded inset cabinets, white cabinets, white walls, an undermount sink, marble countertops and a hinged shower door

Inside view of pantry showing stainless steel mesh drawer fronts for dry-good storage and adjustable shelves.
Example of a mid-sized classic u-shaped beige floor and travertine floor kitchen pantry design in Houston with open cabinets, gray cabinets and no island
Example of a mid-sized classic u-shaped beige floor and travertine floor kitchen pantry design in Houston with open cabinets, gray cabinets and no island

Kitchen - large transitional medium tone wood floor and brown floor kitchen idea in Philadelphia with a farmhouse sink, white cabinets, soapstone countertops, white backsplash, ceramic backsplash, paneled appliances, an island, gray countertops and shaker cabinets
4096


























