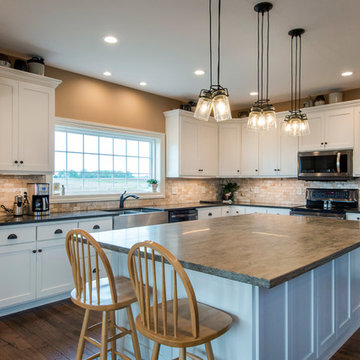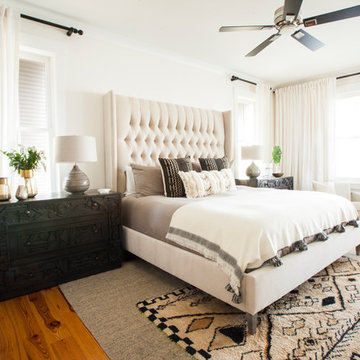Home Design Ideas

home visit
Open concept kitchen - huge contemporary l-shaped dark wood floor and brown floor open concept kitchen idea in DC Metro with white cabinets, stainless steel appliances, an island, a farmhouse sink, shaker cabinets, quartz countertops, multicolored backsplash, marble backsplash and gray countertops
Open concept kitchen - huge contemporary l-shaped dark wood floor and brown floor open concept kitchen idea in DC Metro with white cabinets, stainless steel appliances, an island, a farmhouse sink, shaker cabinets, quartz countertops, multicolored backsplash, marble backsplash and gray countertops

This is an example of a country concrete porch container garden design in Chicago with a roof extension.

Example of a mid-sized classic formal and enclosed porcelain tile and black floor living room design in Salt Lake City with gray walls, a standard fireplace, a tile fireplace and a wall-mounted tv
Find the right local pro for your project

The lower level of this modern farmhouse features a large game room that connects out to the screen porch, pool terrace and fire pit beyond. One end of the space is a large lounge area for watching TV and the other end has a built-in wet bar and accordion windows that open up to the screen porch. The TV is concealed by barn doors with salvaged barn wood on a shiplap wall.
Photography by Todd Crawford
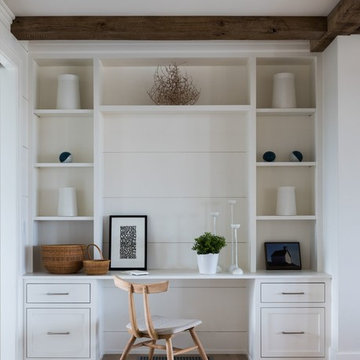
Example of a mid-sized beach style built-in desk light wood floor and beige floor study room design in Providence with white walls and no fireplace

Bathroom - large traditional master gray tile, white tile and porcelain tile porcelain tile and white floor bathroom idea in Los Angeles with raised-panel cabinets, dark wood cabinets, a two-piece toilet, gray walls, an undermount sink, concrete countertops and a hinged shower door

Christopher Stark
Inspiration for a timeless multicolored floor utility room remodel in San Francisco with beaded inset cabinets, white cabinets, multicolored walls and a side-by-side washer/dryer
Inspiration for a timeless multicolored floor utility room remodel in San Francisco with beaded inset cabinets, white cabinets, multicolored walls and a side-by-side washer/dryer

Kids' room - coastal girl light wood floor and beige floor kids' room idea in Boston with white walls

Example of a trendy master white tile and marble tile light wood floor and beige floor bathroom design in New York with flat-panel cabinets, light wood cabinets, a wall-mount toilet, white walls and an undermount sink

Eat-in kitchen - large modern single-wall light wood floor eat-in kitchen idea in Los Angeles with an undermount sink, flat-panel cabinets, gray cabinets, marble countertops, white backsplash, marble backsplash, stainless steel appliances, an island and white countertops

Allyson Lubow
Large transitional single-wall light wood floor and beige floor open concept kitchen photo in New York with a farmhouse sink, shaker cabinets, gray cabinets, quartz countertops, white backsplash, matchstick tile backsplash, stainless steel appliances and a peninsula
Large transitional single-wall light wood floor and beige floor open concept kitchen photo in New York with a farmhouse sink, shaker cabinets, gray cabinets, quartz countertops, white backsplash, matchstick tile backsplash, stainless steel appliances and a peninsula
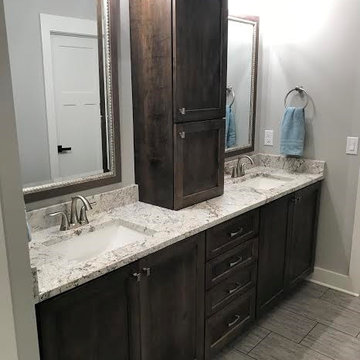
Kitchen: Custom Amish Cabinetry, flush inset, shaker door style with small bevel inside edge. On the perimeter it is Maple, Antique White. On the island it is Maple, Dark Walnut finish. Countertops are Grantie. The color is called Giello Ornamental Light. Master Bath: Amish Custom Cabinets, shaker door style with small bevel inside edge. Vanity top is Granite called White Persia. Half Bath: Amish Cabinetry, shaker door style, with a custom paint color. Vanity top is Granite. Laundry Room: KraftMaid Cabinets, door style is called Lyndale, standard overlay with Grayloft Paint Finish. Countertop color is Color Quartz, Starlight. Bath 2: KraftMaid Cabinets, the door style is called Northbrook Thermofoil with a cream finish. The vanity top is Granite. Bath 3: KraftMaid Cabinets, door style is called Lyndale, standard overlay with Grayloft Paint finsih. Vanity top is Granite
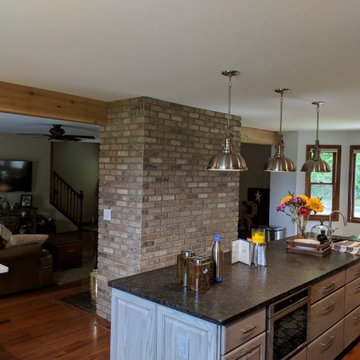
Sponsored
Pickerington
Buckeye Carpentry & Renovations
Industry Leading General Contractors in Pickerington

Photo- Lisa Romerein
Tuscan open concept dark wood floor and brown floor living room photo in San Francisco with white walls, a standard fireplace, a plaster fireplace and no tv
Tuscan open concept dark wood floor and brown floor living room photo in San Francisco with white walls, a standard fireplace, a plaster fireplace and no tv

Example of a mid-sized mountain style open concept and formal medium tone wood floor and brown floor living room design in Chicago with beige walls, a standard fireplace and a plaster fireplace

Blackstock Photography
Alcove shower - modern master white tile and ceramic tile slate floor and gray floor alcove shower idea in New York with flat-panel cabinets, medium tone wood cabinets, white walls, an undermount sink, marble countertops and a hinged shower door
Alcove shower - modern master white tile and ceramic tile slate floor and gray floor alcove shower idea in New York with flat-panel cabinets, medium tone wood cabinets, white walls, an undermount sink, marble countertops and a hinged shower door
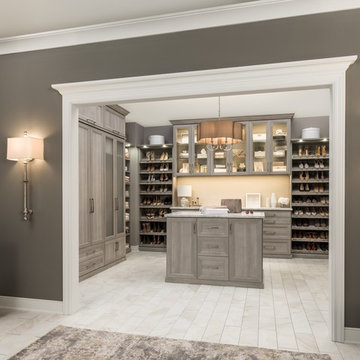
Walk-in closet - huge modern gender-neutral beige floor walk-in closet idea in Chicago with shaker cabinets and gray cabinets
Home Design Ideas
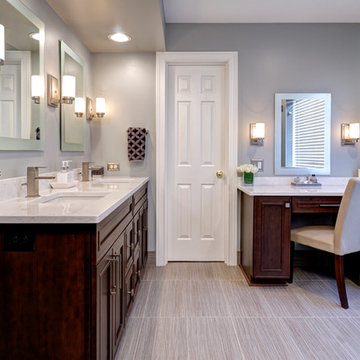
Sponsored
Columbus, OH
Dave Fox Design Build Remodelers
Columbus Area's Luxury Design Build Firm | 17x Best of Houzz Winner!

Inspiration for a mid-sized 1960s open concept and formal medium tone wood floor and brown floor living room remodel in Seattle with white walls, a wall-mounted tv and no fireplace
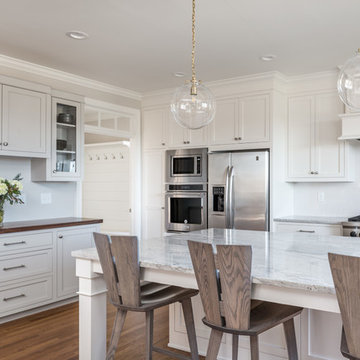
This project consisted of stripping everything to the studs and removing walls on half of the first floor and replacing with custom finishes creating an open concept with zoned living areas.

This beautiful Birmingham, MI home had been renovated prior to our clients purchase, but the style and overall design was not a fit for their family. They really wanted to have a kitchen with a large “eat-in” island where their three growing children could gather, eat meals and enjoy time together. Additionally, they needed storage, lots of storage! We decided to create a completely new space.
The original kitchen was a small “L” shaped workspace with the nook visible from the front entry. It was completely closed off to the large vaulted family room. Our team at MSDB re-designed and gutted the entire space. We removed the wall between the kitchen and family room and eliminated existing closet spaces and then added a small cantilevered addition toward the backyard. With the expanded open space, we were able to flip the kitchen into the old nook area and add an extra-large island. The new kitchen includes oversized built in Subzero refrigeration, a 48” Wolf dual fuel double oven range along with a large apron front sink overlooking the patio and a 2nd prep sink in the island.
Additionally, we used hallway and closet storage to create a gorgeous walk-in pantry with beautiful frosted glass barn doors. As you slide the doors open the lights go on and you enter a completely new space with butcher block countertops for baking preparation and a coffee bar, subway tile backsplash and room for any kind of storage needed. The homeowners love the ability to display some of the wine they’ve purchased during their travels to Italy!
We did not stop with the kitchen; a small bar was added in the new nook area with additional refrigeration. A brand-new mud room was created between the nook and garage with 12” x 24”, easy to clean, porcelain gray tile floor. The finishing touches were the new custom living room fireplace with marble mosaic tile surround and marble hearth and stunning extra wide plank hand scraped oak flooring throughout the entire first floor.
2120

























