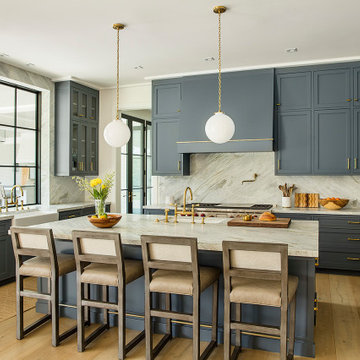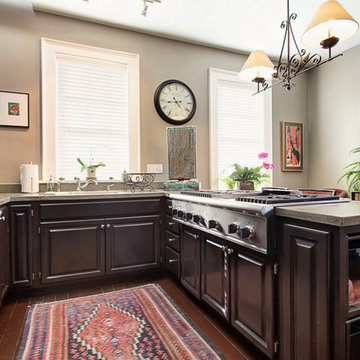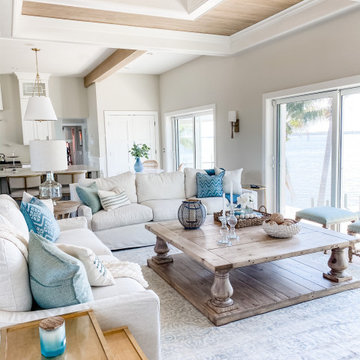Home Design Ideas

Bathroom - mid-sized mediterranean master white tile and ceramic tile ceramic tile, blue floor and double-sink bathroom idea in Los Angeles with flat-panel cabinets, brown cabinets, a wall-mount toilet, white walls, a vessel sink, quartz countertops, a hinged shower door, gray countertops and a floating vanity

Subway shaped tile installed in a vertical pattern adds a more modern feel. Tile in soothing spa colors envelop the shower. A cantilevered quartz bench in the shower rests beneath over sized niches providing ample storage.

Example of a small classic wallpaper powder room design in Other with white cabinets, quartz countertops, white countertops and a freestanding vanity
Find the right local pro for your project

Complete remodel and addition to the master bathroom. We took the original tiny bathroom, and tore down a wall to an oversized walk in closet, to make room for this luxurious walk in shower and tub combo. There's generous room in the shower to allow for a built in bench that carries over to the deck mounted tub filler. The large ledge around the tub serves multiple functions; first as seating space for the owners to be able to bathe their young children and second, for them to rest a glass of wine while soaking to relax at the end of a long day.
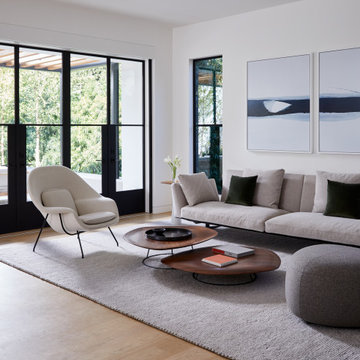
Living room - modern open concept light wood floor and beige floor living room idea in San Francisco with white walls

Elegant white two-story brick exterior home photo in Atlanta with a mixed material roof and a gray roof

Small country 3/4 white tile and ceramic tile porcelain tile, multicolored floor and single-sink bathroom photo in Dallas with gray cabinets, a two-piece toilet, blue walls, an integrated sink, solid surface countertops, white countertops, a niche, a freestanding vanity and recessed-panel cabinets

Sponsored
Columbus, OH
8x Best of Houzz
Dream Baths by Kitchen Kraft
Your Custom Bath Designers & Remodelers in Columbus I 10X Best Houzz

The Gold Fork is a contemporary mid-century design with clean lines, large windows, and the perfect mix of stone and wood. Taking that design aesthetic to an open floor plan offers great opportunities for functional living spaces, smart storage solutions, and beautifully appointed finishes. With a nod to modern lifestyle, the tech room is centrally located to create an exciting mixed-use space for the ability to work and live. Always the heart of the home, the kitchen is sleek in design with a full-service butler pantry complete with a refrigerator and loads of storage space.

Example of a small transitional wallpaper powder room design in New York with shaker cabinets, orange cabinets, blue walls, an undermount sink, quartzite countertops, gray countertops and a freestanding vanity

Study room - mid-sized transitional freestanding desk medium tone wood floor, brown floor, vaulted ceiling and wall paneling study room idea in Dallas with green walls, a standard fireplace and a stone fireplace

This masterfully designed outdoor living space feels open, airy, and filled with light thanks to the lighter finishes and the fabric pergola shade. Clean, modern lines and a muted color palette add to the spa-like feel of this outdoor living space.

Large danish formal and open concept medium tone wood floor living room photo in Seattle with white walls and a ribbon fireplace

Art and Craft Studio and Laundry Room Remodel
Large transitional built-in desk porcelain tile, black floor and wall paneling craft room photo in Atlanta with white walls
Large transitional built-in desk porcelain tile, black floor and wall paneling craft room photo in Atlanta with white walls

Sponsored
Columbus, OH
Dave Fox Design Build Remodelers
Columbus Area's Luxury Design Build Firm | 17x Best of Houzz Winner!

Living room - contemporary medium tone wood floor, brown floor and wood wall living room idea in Boston with gray walls, a ribbon fireplace, a wood fireplace surround and a wall-mounted tv

Large trendy brown two-story mixed siding house exterior photo in Other with a shed roof and a metal roof
Home Design Ideas
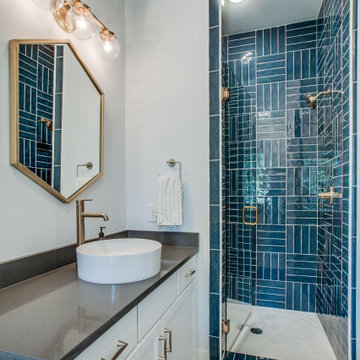
Alcove shower - contemporary blue tile multicolored floor alcove shower idea in Nashville with recessed-panel cabinets, white cabinets, gray walls, a vessel sink, gray countertops and a built-in vanity

Inspiration for a mid-sized 1960s brown floor entryway remodel in Austin with white walls and a glass front door
88

























