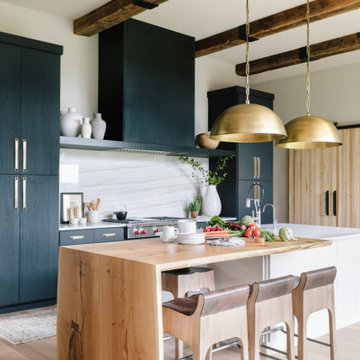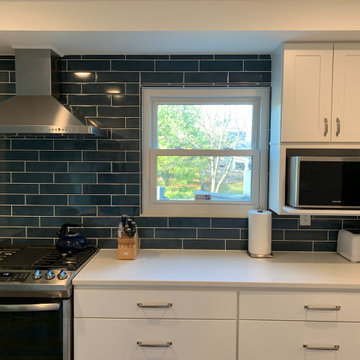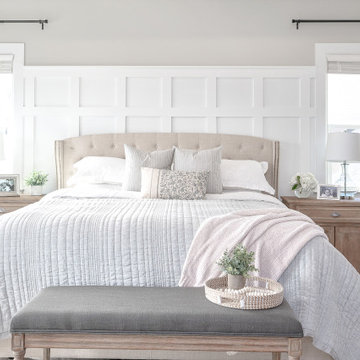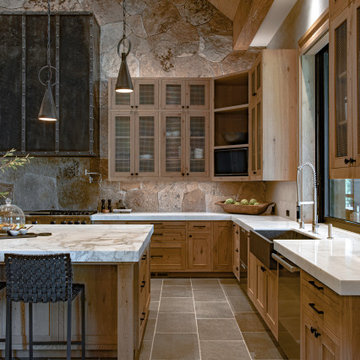Home Design Ideas

This expansive Victorian had tremendous historic charm but hadn’t seen a kitchen renovation since the 1950s. The homeowners wanted to take advantage of their views of the backyard and raised the roof and pushed the kitchen into the back of the house, where expansive windows could allow southern light into the kitchen all day. A warm historic gray/beige was chosen for the cabinetry, which was contrasted with character oak cabinetry on the appliance wall and bar in a modern chevron detail. Kitchen Design: Sarah Robertson, Studio Dearborn Architect: Ned Stoll, Interior finishes Tami Wassong Interiors

TEAM
Architect: LDa Architecture & Interiors
Builder: 41 Degrees North Construction, Inc.
Landscape Architect: Wild Violets (Landscape and Garden Design on Martha's Vineyard)
Photographer: Sean Litchfield Photography

Large trendy light wood floor and beige floor enclosed dining room photo in Nashville with white walls
Find the right local pro for your project

Country kitchen photo in Seattle with an undermount sink, shaker cabinets, gray cabinets, white backsplash and white countertops

Reagan Taylor Photography
Inspiration for a transitional medium tone wood floor and brown floor dining room remodel in Milwaukee with gray walls, a standard fireplace and a tile fireplace
Inspiration for a transitional medium tone wood floor and brown floor dining room remodel in Milwaukee with gray walls, a standard fireplace and a tile fireplace

Inspiration for a coastal open concept light wood floor and shiplap wall family room remodel in San Francisco with white walls, no fireplace and a media wall

Modern black and white en-suite with basket weave floor tile, black double vanity with slab doors and a large shower with black metropolitan glass enclosure.
Photos by VLG Photography

Entryway - mid-sized country gray floor and porcelain tile entryway idea in Richmond with white walls and a dark wood front door
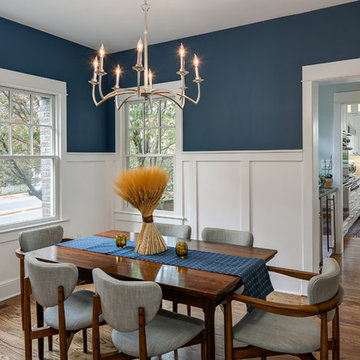
Example of a mid-sized classic medium tone wood floor enclosed dining room design in Orange County with blue walls and no fireplace

A clean and efficiently planned laundry room on a second floor with 2 side by side washers and 2 side by side dryers. White built in cabinetry with walls covered in gray glass subway tiles.
Peter Rymwid Photography

Chad Jackson
Inspiration for a mid-century modern formal medium tone wood floor and brown floor living room remodel in Kansas City with gray walls, a standard fireplace, a tile fireplace and no tv
Inspiration for a mid-century modern formal medium tone wood floor and brown floor living room remodel in Kansas City with gray walls, a standard fireplace, a tile fireplace and no tv

Mid-sized cottage light wood floor entryway photo in Nashville with white walls and a dark wood front door

When we drove out to Mukilteo for our initial consultation, we immediately fell in love with this house. With its tall ceilings, eclectic mix of wood, glass and steel, and gorgeous view of the Puget Sound, we quickly nicknamed this project "The Mukilteo Gem". Our client, a cook and baker, did not like her existing kitchen. The main points of issue were short runs of available counter tops, lack of storage and shortage of light. So, we were called in to implement some big, bold ideas into a small footprint kitchen with big potential. We completely changed the layout of the room by creating a tall, built-in storage wall and a continuous u-shape counter top. Early in the project, we took inventory of every item our clients wanted to store in the kitchen and ensured that every spoon, gadget, or bowl would have a dedicated "home" in their new kitchen. The finishes were meticulously selected to ensure continuity throughout the house. We also played with the color scheme to achieve a bold yet natural feel.This kitchen is a prime example of how color can be used to both make a statement and project peace and balance simultaneously. While busy at work on our client's kitchen improvement, we also updated the entry and gave the homeowner a modern laundry room with triple the storage space they originally had.
End result: ecstatic clients and a very happy design team. That's what we call a big success!
John Granen.

Sponsored
Sunbury, OH
J.Holderby - Renovations
Franklin County's Leading General Contractors - 2X Best of Houzz!

Inspiration for a large coastal wooden u-shaped cable railing staircase remodel in Miami with painted risers

Kitchen with Morning Room
Open concept kitchen - large contemporary l-shaped limestone floor and beige floor open concept kitchen idea in Las Vegas with an undermount sink, flat-panel cabinets, dark wood cabinets, granite countertops, gray backsplash, stone slab backsplash, stainless steel appliances, an island and beige countertops
Open concept kitchen - large contemporary l-shaped limestone floor and beige floor open concept kitchen idea in Las Vegas with an undermount sink, flat-panel cabinets, dark wood cabinets, granite countertops, gray backsplash, stone slab backsplash, stainless steel appliances, an island and beige countertops

Michael J. Lee Photography
Example of a large transitional open concept medium tone wood floor and brown floor family room design in Boston with gray walls and no tv
Example of a large transitional open concept medium tone wood floor and brown floor family room design in Boston with gray walls and no tv

Bathroom - transitional master multicolored floor, double-sink and shiplap wall bathroom idea in San Francisco with recessed-panel cabinets, black cabinets, marble countertops, a hinged shower door, multicolored countertops and a built-in vanity
Home Design Ideas

Transitional dark wood floor and brown floor kitchen photo in Detroit with an undermount sink, shaker cabinets, blue cabinets, white backsplash, stainless steel appliances, an island and white countertops
4976

























