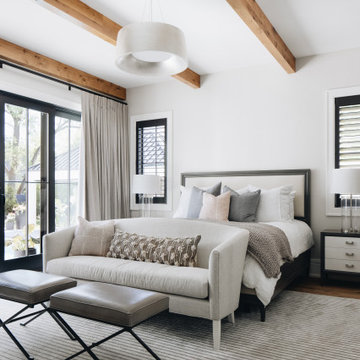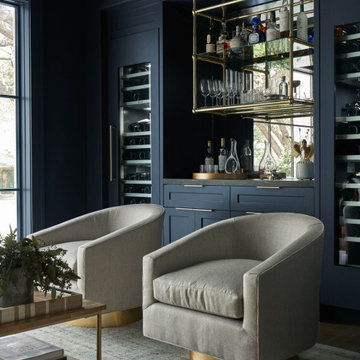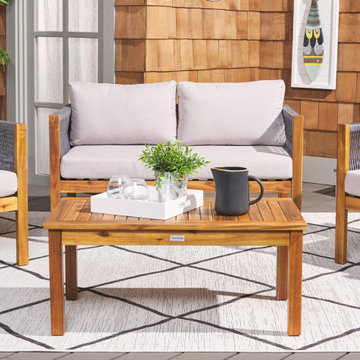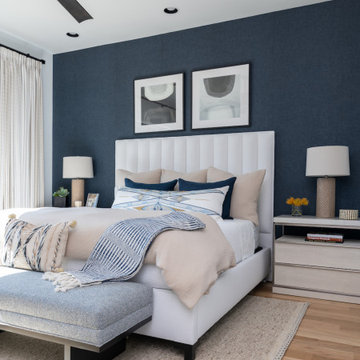Home Design Ideas

Photography: Tiffany Ringwald
Builder: Ekren Construction
Example of a transitional master white tile and porcelain tile porcelain tile, white floor and double-sink doorless shower design in Charlotte with shaker cabinets, gray cabinets, an undermount tub, an undermount sink, quartz countertops, a hinged shower door, white countertops, a niche and a built-in vanity
Example of a transitional master white tile and porcelain tile porcelain tile, white floor and double-sink doorless shower design in Charlotte with shaker cabinets, gray cabinets, an undermount tub, an undermount sink, quartz countertops, a hinged shower door, white countertops, a niche and a built-in vanity

A crisp and bright powder room with a navy blue vanity and brass accents.
Small transitional dark wood floor, brown floor and wallpaper powder room photo in Chicago with furniture-like cabinets, blue cabinets, blue walls, an undermount sink, quartz countertops, white countertops and a freestanding vanity
Small transitional dark wood floor, brown floor and wallpaper powder room photo in Chicago with furniture-like cabinets, blue cabinets, blue walls, an undermount sink, quartz countertops, white countertops and a freestanding vanity
Find the right local pro for your project

Trendy green tile black floor powder room photo in Dallas with open cabinets, gray cabinets, white walls, a wall-mount sink and a floating vanity

The black and white palette is paired with the warmth of the wood tones to create a “spa-like” feeling in this urban design concept.
Salient features:
free-standing vanity
medicine cabinet
decorative pendant lights
3 dimensional accent tiles

The sophisticated study adds a touch of moodiness to the home. Our team custom designed the 12' tall built in bookcases and wainscoting to add some much needed architectural detailing to the plain white space and 22' tall walls. A hidden pullout drawer for the printer and additional file storage drawers add function to the home office. The windows are dressed in contrasting velvet drapery panels and simple sophisticated woven window shades. The woven textural element is picked up again in the area rug, the chandelier and the caned guest chairs. The ceiling boasts patterned wallpaper with gold accents. A natural stone and iron desk and a comfortable desk chair complete the space.
Reload the page to not see this specific ad anymore

Calm and serene master with steam shower and double shower head. Low sheen walnut cabinets add warmth and color
Bathroom - large 1950s master gray tile and marble tile marble floor, gray floor and double-sink bathroom idea in Chicago with furniture-like cabinets, medium tone wood cabinets, a one-piece toilet, gray walls, an undermount sink, quartz countertops, a hinged shower door, white countertops and a built-in vanity
Bathroom - large 1950s master gray tile and marble tile marble floor, gray floor and double-sink bathroom idea in Chicago with furniture-like cabinets, medium tone wood cabinets, a one-piece toilet, gray walls, an undermount sink, quartz countertops, a hinged shower door, white countertops and a built-in vanity

Dog friendly laundry room, sliding pocket door to keep pets safe, raised dog washing sink,
Example of a mid-sized transitional u-shaped porcelain tile and multicolored floor dedicated laundry room design in Houston with an utility sink, shaker cabinets, gray cabinets, white backsplash, subway tile backsplash, white walls, a side-by-side washer/dryer and white countertops
Example of a mid-sized transitional u-shaped porcelain tile and multicolored floor dedicated laundry room design in Houston with an utility sink, shaker cabinets, gray cabinets, white backsplash, subway tile backsplash, white walls, a side-by-side washer/dryer and white countertops

With adjacent neighbors within a fairly dense section of Paradise Valley, Arizona, C.P. Drewett sought to provide a tranquil retreat for a new-to-the-Valley surgeon and his family who were seeking the modernism they loved though had never lived in. With a goal of consuming all possible site lines and views while maintaining autonomy, a portion of the house — including the entry, office, and master bedroom wing — is subterranean. This subterranean nature of the home provides interior grandeur for guests but offers a welcoming and humble approach, fully satisfying the clients requests.
While the lot has an east-west orientation, the home was designed to capture mainly north and south light which is more desirable and soothing. The architecture’s interior loftiness is created with overlapping, undulating planes of plaster, glass, and steel. The woven nature of horizontal planes throughout the living spaces provides an uplifting sense, inviting a symphony of light to enter the space. The more voluminous public spaces are comprised of stone-clad massing elements which convert into a desert pavilion embracing the outdoor spaces. Every room opens to exterior spaces providing a dramatic embrace of home to natural environment.
Grand Award winner for Best Interior Design of a Custom Home
The material palette began with a rich, tonal, large-format Quartzite stone cladding. The stone’s tones gaveforth the rest of the material palette including a champagne-colored metal fascia, a tonal stucco system, and ceilings clad with hemlock, a tight-grained but softer wood that was tonally perfect with the rest of the materials. The interior case goods and wood-wrapped openings further contribute to the tonal harmony of architecture and materials.
Grand Award Winner for Best Indoor Outdoor Lifestyle for a Home This award-winning project was recognized at the 2020 Gold Nugget Awards with two Grand Awards, one for Best Indoor/Outdoor Lifestyle for a Home, and another for Best Interior Design of a One of a Kind or Custom Home.
At the 2020 Design Excellence Awards and Gala presented by ASID AZ North, Ownby Design received five awards for Tonal Harmony. The project was recognized for 1st place – Bathroom; 3rd place – Furniture; 1st place – Kitchen; 1st place – Outdoor Living; and 2nd place – Residence over 6,000 square ft. Congratulations to Claire Ownby, Kalysha Manzo, and the entire Ownby Design team.
Tonal Harmony was also featured on the cover of the July/August 2020 issue of Luxe Interiors + Design and received a 14-page editorial feature entitled “A Place in the Sun” within the magazine.

Custom Bunk Room
Example of a mid-sized transitional carpeted, gray floor and wallpaper kids' room design in Atlanta with gray walls
Example of a mid-sized transitional carpeted, gray floor and wallpaper kids' room design in Atlanta with gray walls

The cool gray tones of this master bath design in Gainesville set the backdrop for a soothing space in this home. The large alcove shower with a frameless glass door and linear drain creates a bright, relaxing space with both a rainfall and handheld Kohler showerhead. The shower also includes glass corner shelves for handy storage and a grab bar. The shower and bathroom floor are both tiled in Daltile Florentine porcelain tile with striking white and gray tones, giving the entire space a fluid feel. The Shiloh Cabinetry vanity and linen cabinet in a light gray wood finish are accented by Richelieu hardware. The vanity is topped by an engineered quartz countertop, undermount sink, and Delta Faucet, along with Glasscrafters medicine cabinet and wall sconces. A half wall separates the vanity from a Toto Drake II toilet, completing the bath design.
Reload the page to not see this specific ad anymore

We converted an underused back yard into a modern outdoor living space. Functions include a cedar soaking tub, outdoor shower, fire pit, and dining area. The decking is ipe hardwood, the fence is stained cedar, and cast concrete with gravel adds texture at the fire pit. Photos copyright Laurie Black Photography.

Example of a mid-sized minimalist galley utility room design in Minneapolis with an undermount sink, flat-panel cabinets, blue cabinets, quartz countertops, quartz backsplash, white walls, a stacked washer/dryer and white countertops

Creation of a new master bathroom, kids’ bathroom, toilet room and a WIC from a mid. size bathroom was a challenge but the results were amazing.
The master bathroom has a huge 5.5'x6' shower with his/hers shower heads.
The main wall of the shower is made from 2 book matched porcelain slabs, the rest of the walls are made from Thasos marble tile and the floors are slate stone.
The vanity is a double sink custom made with distress wood stain finish and its almost 10' long.
The vanity countertop and backsplash are made from the same porcelain slab that was used on the shower wall.
The two pocket doors on the opposite wall from the vanity hide the WIC and the water closet where a $6k toilet/bidet unit is warmed up and ready for her owner at any given moment.
Notice also the huge 100" mirror with built-in LED light, it is a great tool to make the relatively narrow bathroom to look twice its size.
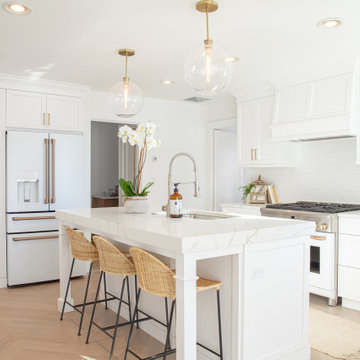
We are so excited to share our most recent kitchen renovation with you, by one of our designers Vincent Guarino. The kitchen plans were designed with function and form in mind. The kitchen required different levels of architectural support throughout we carefully incorporated/hid posts and beams into the design aesthetic. You will notice one post between the pantry cabinet and refrigerator, an additional beam is hidden across the top behind the crown molding, and another support wall within the shallow depth pantry left of the refrigerator.
Aesthetic details include painted maple Ultracraft cabinetry in Arctic White, the counters are a Q-Quartz in Calacatta Trevi, white subway tile, anchored by a gorgeous Herringbone wood floor. All appliances are the GE Café line in white with brass hardware. Additional features include entry-way cabinetry and bench complimented by a wood top, floating Poplar wood shelves in “Seagull”, a custom wood hood, floor to ceiling pantry carried through to the refrigerator, and the full design is finished with decorative paneling and crown molding.
Home Design Ideas
Reload the page to not see this specific ad anymore

This stunning Gainesville bathroom design is a spa style retreat with a large vanity, freestanding tub, and spacious open shower. The Shiloh Cabinetry vanity with a Windsor door style in a Stonehenge finish on Alder gives the space a warm, luxurious feel, accessorized with Top Knobs honey bronze finish hardware. The large L-shaped vanity space has ample storage including tower cabinets with a make up vanity in the center. Large beveled framed mirrors to match the vanity fit neatly between each tower cabinet and Savoy House light fixtures are a practical addition that also enhances the style of the space. An engineered quartz countertop, plus Kohler Archer sinks and Kohler Purist faucets complete the vanity area. A gorgeous Strom freestanding tub add an architectural appeal to the room, paired with a Kohler bath faucet, and set against the backdrop of a Stone Impressions Lotus Shadow Thassos Marble tiled accent wall with a chandelier overhead. Adjacent to the tub is the spacious open shower style featuring Soci 3x12 textured white tile, gold finish Kohler showerheads, and recessed storage niches. A large, arched window offers natural light to the space, and towel hooks plus a radiator towel warmer sit just outside the shower. Happy Floors Northwind white 6 x 36 wood look porcelain floor tile in a herringbone pattern complete the look of this space.

Inspiration for a large transitional light wood floor and brown floor powder room remodel in Houston with blue walls and a console sink
2808

























