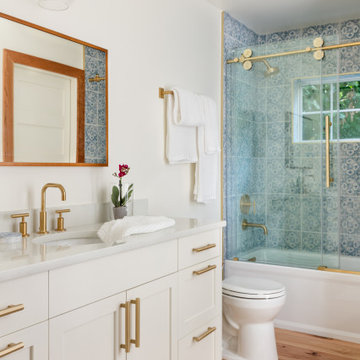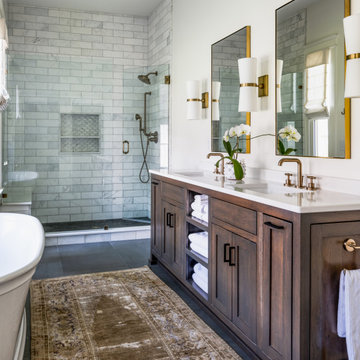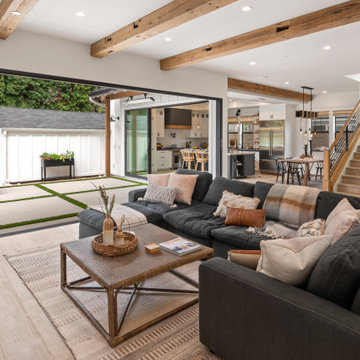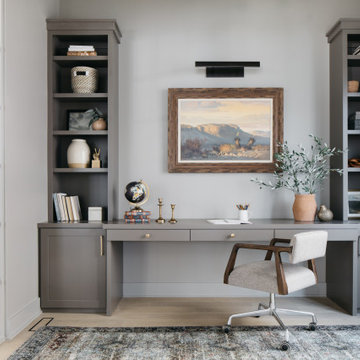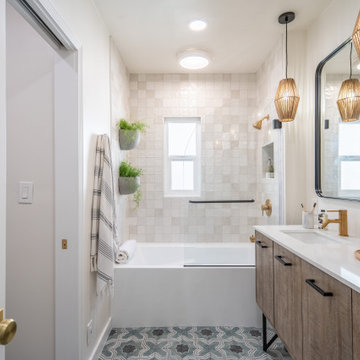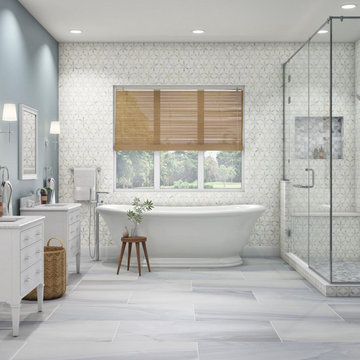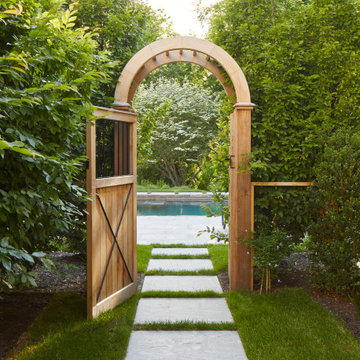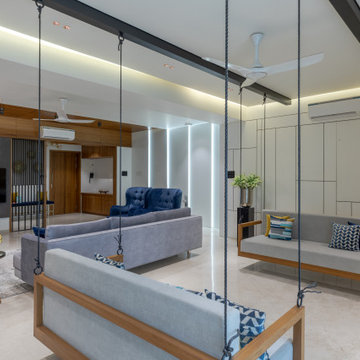Home Design Ideas

The flat stock trim aligned perfectly with the furniture serving as artwork and creating a modern look to this beautiful space.
Example of a mid-sized transitional master bedroom design in Orlando with gray walls and no fireplace
Example of a mid-sized transitional master bedroom design in Orlando with gray walls and no fireplace

Stacked Stone can be used in a variety of applications. Here it is used as a backsplash behind the vanity in the master bath, Noric Construction, Tucson, AZ

Freestanding bathtub - large traditional master subway tile mosaic tile floor freestanding bathtub idea in San Diego with marble countertops and white walls
Find the right local pro for your project

Jeff Miller
Example of a small transitional open concept medium tone wood floor family room library design in Other with no fireplace and no tv
Example of a small transitional open concept medium tone wood floor family room library design in Other with no fireplace and no tv

Spa-like bathroom with seamless glass shower enclosure and bold designer details, including black countertops, fixtures, and hardware, flat panel warm wood cabinets, and pearlescent tile flooring.

Example of an urban backyard concrete paver patio design in Denver with a fireplace and a roof extension

Example of a mid-sized classic 3/4 white tile and subway tile marble floor, white floor, double-sink and shiplap wall bathroom design in Atlanta with open cabinets, blue cabinets, a one-piece toilet, white walls, an undermount sink, quartz countertops, a hinged shower door, white countertops and a built-in vanity
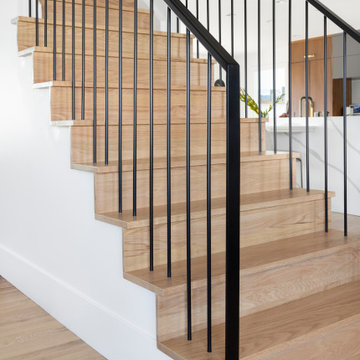
Staircase - mid-sized contemporary wooden straight metal railing staircase idea in Denver with wooden risers

This Minnesota Artisan Tour showcase home features three exceptional natural stone fireplaces. A custom blend of ORIJIN STONE's Alder™ Split Face Limestone is paired with custom Indiana Limestone for the oversized hearths. Minnetrista, MN residence.
MASONRY: SJB Masonry + Concrete
BUILDER: Denali Custom Homes, Inc.
PHOTOGRAPHY: Landmark Photography

Inspiration for a mid-sized transitional master ceramic tile vinyl floor, brown floor, single-sink and vaulted ceiling bathroom remodel in Santa Barbara with flat-panel cabinets, gray cabinets, a one-piece toilet, white walls, a trough sink, quartz countertops, a hinged shower door, white countertops and a built-in vanity
Home Design Ideas

We took a small damp basement bathroom and flooded it with light. The client did not want a full wall of tile so we used teak to create a focal point for the mirror and sink. It brings warmth to the space.

Our clients decided to take their childhood home down to the studs and rebuild into a contemporary three-story home filled with natural light. We were struck by the architecture of the home and eagerly agreed to provide interior design services for their kitchen, three bathrooms, and general finishes throughout. The home is bright and modern with a very controlled color palette, clean lines, warm wood tones, and variegated tiles.
2320

























