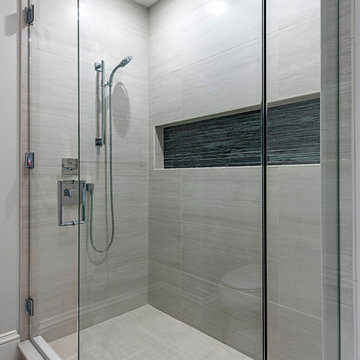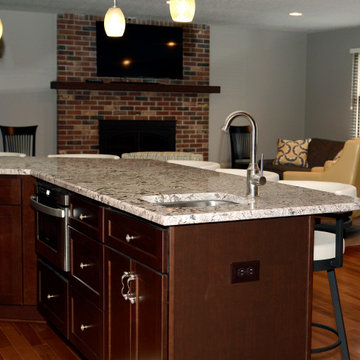Home Design Ideas

Set upon an oversized and highly sought-after creekside lot in Brentwood, this two story home and full guest home exude a casual, contemporary farmhouse style and vibe. The main residence boasts 5 bedrooms and 5.5 bathrooms, each ensuite with thoughtful touches that accentuate the home’s overall classic finishes. The master retreat opens to a large balcony overlooking the yard accented by mature bamboo and palms. Other features of the main house include European white oak floors, recessed lighting, built in speaker system, attached 2-car garage and a laundry room with 2 sets of state-of-the-art Samsung washers and dryers. The bedroom suite on the first floor enjoys its own entrance, making it ideal for guests. The open concept kitchen features Calacatta marble countertops, Wolf appliances, wine storage, dual sinks and dishwashers and a walk-in butler’s pantry. The loggia is accessed via La Cantina bi-fold doors that fully open for year-round alfresco dining on the terrace, complete with an outdoor fireplace. The wonderfully imagined yard contains a sparkling pool and spa and a crisp green lawn and lovely deck and patio areas. Step down further to find the detached guest home, which was recognized with a Decade Honor Award by the Los Angeles Chapter of the AIA in 2006, and, in fact, was a frequent haunt of Frank Gehry who inspired its cubist design. The guest house has a bedroom and bathroom, living area, a newly updated kitchen and is surrounded by lush landscaping that maximizes its creekside setting, creating a truly serene oasis.

Enclosed kitchen - mid-sized traditional u-shaped gray floor and porcelain tile enclosed kitchen idea in Milwaukee with a farmhouse sink, recessed-panel cabinets, white cabinets, an island, marble countertops, white backsplash, cement tile backsplash, paneled appliances and multicolored countertops
Find the right local pro for your project

Large transitional gender-neutral medium tone wood floor and brown floor walk-in closet photo in New York with open cabinets and white cabinets

Mid-sized transitional u-shaped black floor kitchen pantry photo in Atlanta with shaker cabinets, white cabinets, quartzite countertops, stainless steel appliances, an island and white countertops

Photographer Kat Alves
Bathroom - large transitional master white tile and mosaic tile marble floor bathroom idea in Sacramento with white walls
Bathroom - large transitional master white tile and mosaic tile marble floor bathroom idea in Sacramento with white walls

Make a closet laundry space work harder and look better by surrounding the washer and dryer with smart solutions.
Example of a small transitional single-wall light wood floor laundry closet design in Charlotte with wood countertops, a side-by-side washer/dryer, beige countertops and green walls
Example of a small transitional single-wall light wood floor laundry closet design in Charlotte with wood countertops, a side-by-side washer/dryer, beige countertops and green walls

This kitchen had the old laundry room in the corner and there was no pantry. We converted the old laundry into a pantry/laundry combination. The hand carved travertine farm sink is the focal point of this beautiful new kitchen.
Notice the clean backsplash with no electrical outlets. All of the electrical outlets, switches and lights are under the cabinets leaving the uninterrupted backslash. The rope lighting on top of the cabinets adds a nice ambiance or night light.
Photography: Buxton Photography

warm white oak and blackened oak custom crafted kitchen with zellige tile and quartz countertops.
Inspiration for a large 1950s concrete floor and gray floor open concept kitchen remodel in New York with an undermount sink, flat-panel cabinets, medium tone wood cabinets, quartz countertops, beige backsplash, ceramic backsplash, black appliances, an island and gray countertops
Inspiration for a large 1950s concrete floor and gray floor open concept kitchen remodel in New York with an undermount sink, flat-panel cabinets, medium tone wood cabinets, quartz countertops, beige backsplash, ceramic backsplash, black appliances, an island and gray countertops

Photos by Spacecrafting
Large transitional l-shaped dark wood floor and brown floor enclosed kitchen photo in Minneapolis with a farmhouse sink, white cabinets, stainless steel appliances, soapstone countertops, an island and shaker cabinets
Large transitional l-shaped dark wood floor and brown floor enclosed kitchen photo in Minneapolis with a farmhouse sink, white cabinets, stainless steel appliances, soapstone countertops, an island and shaker cabinets

photographed by VJ Arizpe, designers at Design House in Houston.
Example of a large transitional l-shaped light wood floor eat-in kitchen design in Houston with white cabinets, concrete countertops, white backsplash, stone slab backsplash, shaker cabinets and paneled appliances
Example of a large transitional l-shaped light wood floor eat-in kitchen design in Houston with white cabinets, concrete countertops, white backsplash, stone slab backsplash, shaker cabinets and paneled appliances
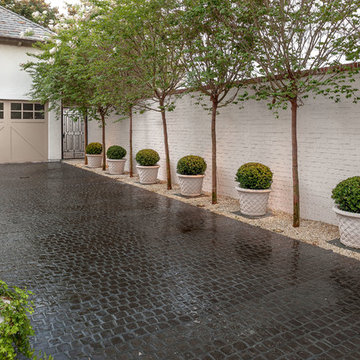
Carl Mayfield
This is an example of a mid-sized traditional partial sun stone driveway in Houston.
This is an example of a mid-sized traditional partial sun stone driveway in Houston.

Laurel Way Beverly Hills modern home zen garden under floating stairs. Photo by William MacCollum.
This is an example of a small asian partial sun courtyard gravel and stone fence landscaping in Los Angeles.
This is an example of a small asian partial sun courtyard gravel and stone fence landscaping in Los Angeles.
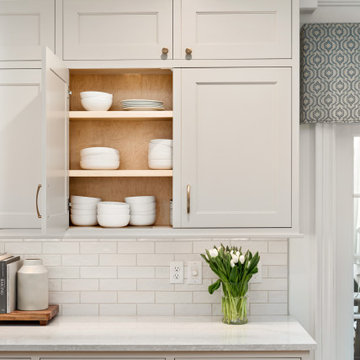
Sponsored
Columbus, OH
Dave Fox Design Build Remodelers
Columbus Area's Luxury Design Build Firm | 17x Best of Houzz Winner!

Kim Grant, Architect; Gail Owens, Photographer
Inspiration for a transitional white tile and subway tile mosaic tile floor bathroom remodel in San Diego with shaker cabinets, white cabinets, white walls and an undermount sink
Inspiration for a transitional white tile and subway tile mosaic tile floor bathroom remodel in San Diego with shaker cabinets, white cabinets, white walls and an undermount sink

Example of a transitional u-shaped dark wood floor kitchen design in San Francisco with shaker cabinets, white cabinets, white backsplash, stainless steel appliances, marble countertops and porcelain backsplash

My client wanted to be sure that her new kitchen was designed in keeping with her homes great craftsman detail. We did just that while giving her a “modern” kitchen. Windows over the sink were enlarged, and a tiny half bath and laundry closet were added tucked away from sight. We had trim customized to match the existing. Cabinets and shelving were added with attention to detail. An elegant bathroom with a new tiled shower replaced the old bathroom with tub.
Ramona d'Viola photographer

Interiors by SHOPHOUSE Design
Kyle Born Photography
Bathroom - traditional white tile and subway tile marble floor bathroom idea in Philadelphia with an undermount sink, recessed-panel cabinets, white cabinets, quartz countertops and multicolored walls
Bathroom - traditional white tile and subway tile marble floor bathroom idea in Philadelphia with an undermount sink, recessed-panel cabinets, white cabinets, quartz countertops and multicolored walls
Home Design Ideas
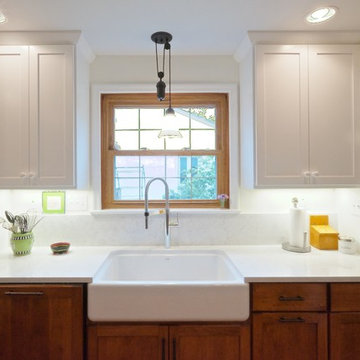
Sponsored
Plain City, OH
Kuhns Contracting, Inc.
Central Ohio's Trusted Home Remodeler Specializing in Kitchens & Baths

The clients asked for a master bath with a ranch style, tranquil spa feeling. The large master bathroom has two separate spaces; a bath tub/shower room and a spacious area for dressing, the vanity, storage and toilet. The floor in the wet room is a pebble mosaic. The walls are large porcelain, marble looking tile. The main room has a wood-like porcelain, plank tile.

Example of a classic kitchen pantry design in Salt Lake City with beige cabinets, white backsplash and white countertops

Photo by Andrew Hyslop
Inspiration for a small transitional back porch remodel in Louisville with decking and a roof extension
Inspiration for a small transitional back porch remodel in Louisville with decking and a roof extension
1888

























