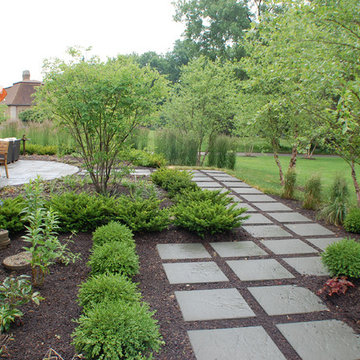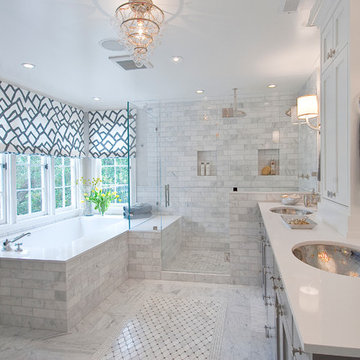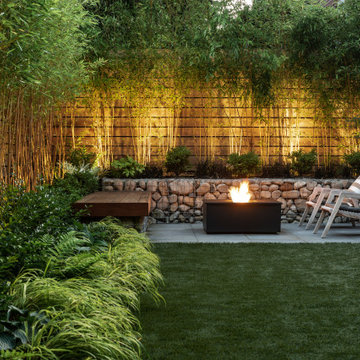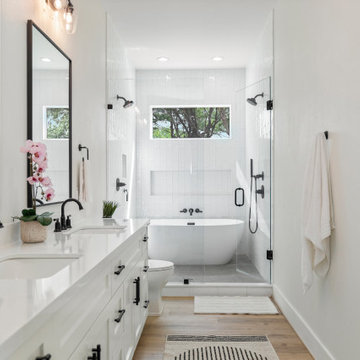Home Design Ideas

Ben Gebo
Example of a mid-sized transitional wooden l-shaped wood railing staircase design in Boston with painted risers
Example of a mid-sized transitional wooden l-shaped wood railing staircase design in Boston with painted risers

A custom home builder in Chicago's western suburbs, Summit Signature Homes, ushers in a new era of residential construction. With an eye on superb design and value, industry-leading practices and superior customer service, Summit stands alone. Custom-built homes in Clarendon Hills, Hinsdale, Western Springs, and other western suburbs.

This walnut kitchen was built in collaboration with Union Studio for a discerning couple in Mill Valley. The hand-hewned cabinetry and custom steel pulls complement the exposed brick retained from original structure's former life as the Carnegie Library in Mill Valley.
Design & photography by Union Studio and Matt Bear Unionstudio.com.
Find the right local pro for your project

Gardens of Growth
Indianapolis, IN
317-251-4769
This is an example of a large contemporary full sun backyard stone landscaping in Indianapolis for spring.
This is an example of a large contemporary full sun backyard stone landscaping in Indianapolis for spring.

bill timmerman
Example of a minimalist open concept concrete floor living room design in Phoenix with white walls, a ribbon fireplace and a wall-mounted tv
Example of a minimalist open concept concrete floor living room design in Phoenix with white walls, a ribbon fireplace and a wall-mounted tv

Colonial Kitchen by David D. Harlan Architects
Inspiration for a large timeless l-shaped medium tone wood floor and brown floor open concept kitchen remodel in New York with a drop-in sink, recessed-panel cabinets, green cabinets, wood countertops, an island, white backsplash, wood backsplash, stainless steel appliances and brown countertops
Inspiration for a large timeless l-shaped medium tone wood floor and brown floor open concept kitchen remodel in New York with a drop-in sink, recessed-panel cabinets, green cabinets, wood countertops, an island, white backsplash, wood backsplash, stainless steel appliances and brown countertops

A dated 1980’s home became the perfect place for entertaining in style.
Stylish and inventive, this home is ideal for playing games in the living room while cooking and entertaining in the kitchen. An unusual mix of materials reflects the warmth and character of the organic modern design, including red birch cabinets, rare reclaimed wood details, rich Brazilian cherry floors and a soaring custom-built shiplap cedar entryway. High shelves accessed by a sliding library ladder provide art and book display areas overlooking the great room fireplace. A custom 12-foot folding door seamlessly integrates the eat-in kitchen with the three-season porch and deck for dining options galore. What could be better for year-round entertaining of family and friends? Call today to schedule an informational visit, tour, or portfolio review.
BUILDER: Streeter & Associates
ARCHITECT: Peterssen/Keller
INTERIOR: Eminent Interior Design
PHOTOGRAPHY: Paul Crosby Architectural Photography

Inspiration for a contemporary gender-neutral carpeted kids' room remodel in Atlanta with gray walls

TMD custom designed Master Bathroom.
Elegant white tile alcove shower photo in San Francisco with an undermount sink and shaker cabinets
Elegant white tile alcove shower photo in San Francisco with an undermount sink and shaker cabinets

Beautiful white and blue tiled shower with tile from Wayne Tile in NJ. The accent floor of blue hexagon tile with the white, and wood-like floors have a beachy vibe. The white subway tile has a handcrafted appeal with its wavy finish to add subtle interest. The window doubles as a shower niche while letting in natural light.

Powder room - small coastal cement tile floor, blue floor and shiplap wall powder room idea in Milwaukee with a two-piece toilet, blue walls, a console sink and a freestanding vanity

Modern farmhouse kitchen with white and natural alder wood cabinets.
BRAND: Brighton
DOOR STYLE: Hampton MT
FINISH: Lower - Natural Alder with Brown Glaze; Upper - “Hingham” Paint
HARDWARE: Amerock BP53529 Oil Rubbed Bronze Pulls
DESIGNER: Ruth Bergstrom - Kitchen Associates

The kitchen features modern appliances with light wood finishes for a Belgian farmhouse aesthetic. The space is clean, large, and tidy with black fixture elements to add bold design,

Photo by Andrew Giammarco.
Inspiration for a mid-sized backyard concrete paver patio remodel in Seattle with a fire pit
Inspiration for a mid-sized backyard concrete paver patio remodel in Seattle with a fire pit

Example of a large transitional dark wood floor and brown floor family room design in Boston with white walls, a standard fireplace, a stone fireplace and a concealed tv
Home Design Ideas

This was a fascinating project for incredible clients. To optimize costs and timelines, our Montecito studio took the existing Craftsman style of the kitchen and transformed it into a more contemporary one. We reused the perimeter cabinets, repainted for a fresh look, and added new walnut cabinets for the island and the appliances wall. The solitary pendant for the kitchen island was the focal point of our design, leaving our clients with a beautiful and everlasting kitchen remodel.
---
Project designed by Montecito interior designer Margarita Bravo. She serves Montecito as well as surrounding areas such as Hope Ranch, Summerland, Santa Barbara, Isla Vista, Mission Canyon, Carpinteria, Goleta, Ojai, Los Olivos, and Solvang.
---
For more about MARGARITA BRAVO, click here: https://www.margaritabravo.com/
To learn more about this project, click here:
https://www.margaritabravo.com/portfolio/contemporary-craftsman-style-denver-kitchen/

This colorful kitchen included custom Decor painted maple shaker doors in Bella Pink (SW6596). The remodel incorporated removal of load bearing walls, New steal beam wrapped with walnut veneer, Live edge style walnut open shelves. Hand made, green glazed terracotta tile. Red oak hardwood floors. Kitchen Aid appliances (including matching pink mixer). Ruvati apron fronted fireclay sink. MSI Statuary Classique Quartz surfaces. This kitchen brings a cheerful vibe to any gathering.
824



























