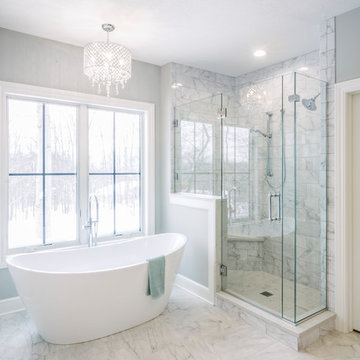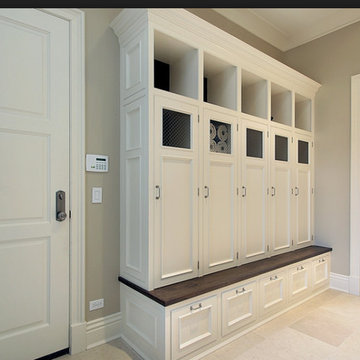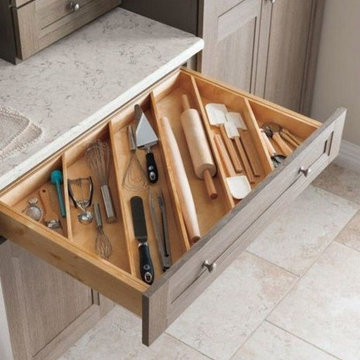Home Design Ideas

Nate Fischer Interior Design
Inspiration for a large contemporary dark wood floor and brown floor enclosed dining room remodel in Orange County with black walls
Inspiration for a large contemporary dark wood floor and brown floor enclosed dining room remodel in Orange County with black walls

Photography: Ryan Garvin
Inspiration for a coastal galley light wood floor and beige floor kitchen remodel in Los Angeles with a farmhouse sink, shaker cabinets, white cabinets, white backsplash, paneled appliances, an island and black countertops
Inspiration for a coastal galley light wood floor and beige floor kitchen remodel in Los Angeles with a farmhouse sink, shaker cabinets, white cabinets, white backsplash, paneled appliances, an island and black countertops

KuDa Photography
Example of a large trendy master gray tile and porcelain tile pebble tile floor bathroom design in Other with gray walls
Example of a large trendy master gray tile and porcelain tile pebble tile floor bathroom design in Other with gray walls
Find the right local pro for your project

Location: Austin, Texas, United States
Renovation and addition to existing house built in 1920's. The front entry room is the original house - renovated - and we added 1600 sf to bring the total up to 2100 sf. The house features an open floor plan, large windows and plenty of natural light considering this is a dense, urban neighborhood.

We used a beautiful and earthy sage green on the cabinets, warm wood on the floors, island, floatng shelves, and back of glass cabinets for added warmth.

Landscape contracting by Avid Landscape.
Carpentry by Contemporary Homestead.
Photograph by Meghan Montgomery.
This is an example of a mid-sized transitional full sun backyard gravel vegetable garden landscape in Seattle.
This is an example of a mid-sized transitional full sun backyard gravel vegetable garden landscape in Seattle.

Sponsored
Sunbury, OH
J.Holderby - Renovations
Franklin County's Leading General Contractors - 2X Best of Houzz!

ceramic pots, grasses, gravel path, outdoor furniture, succulents, tuscan
Inspiration for a mediterranean partial sun gravel garden path in Santa Barbara.
Inspiration for a mediterranean partial sun gravel garden path in Santa Barbara.

Photo by Amy Bartlam
Inspiration for a mid-sized coastal multicolored tile bathroom remodel in Los Angeles with black cabinets, marble countertops, white walls, a console sink and shaker cabinets
Inspiration for a mid-sized coastal multicolored tile bathroom remodel in Los Angeles with black cabinets, marble countertops, white walls, a console sink and shaker cabinets

Andrew McKinney LED strip lighting is applied to the sides of cabinet behind the faceframe. This lights the entire cabinet and makes the cabinet glow.

Mid-sized transitional master gray tile and porcelain tile porcelain tile and gray floor bathroom photo in Boston with raised-panel cabinets, gray cabinets, gray walls, an undermount sink, quartz countertops and white countertops

Farm Kid Studios
Bathroom - mid-sized contemporary master porcelain tile and beige tile porcelain tile bathroom idea in Minneapolis with flat-panel cabinets, medium tone wood cabinets, quartz countertops, an undermount sink and gray walls
Bathroom - mid-sized contemporary master porcelain tile and beige tile porcelain tile bathroom idea in Minneapolis with flat-panel cabinets, medium tone wood cabinets, quartz countertops, an undermount sink and gray walls

Michael Hunter
Example of a transitional white tile gray floor bathroom design in Dallas with gray walls
Example of a transitional white tile gray floor bathroom design in Dallas with gray walls

A special LEICHT Westchester | Greenwich project.
Located in Chappaqua, Westchester County, NY. this beautiful project was done in two phases, guest house first and then the main house.
In the main house, we did the kitchen and butler pantry, living area and bar, laundry room; master bathroom and master closet, three bathrooms.
In the guest house, we did the kitchen and bar; laundry; guest bath and master bath.
All LEICHT.
All cabinetry is "CARRE FS" in Frosty White finish color and the wood you see is all TOPOS in walnut color.
2 kitchens 7 bathrooms
Laundry room
Closet
Pantry
We enjoyed every step of the way working on this project. A wonderful family that worked with us in true collaboration to create this beautiful final outcome.
Designer: Leah Diamond – LEICHT Westchester |Greenwich
Photographer: Zdravko Cota

Inspiration for a mid-sized transitional master gray tile and porcelain tile gray floor, double-sink and porcelain tile bathroom remodel in San Francisco with shaker cabinets, blue cabinets, white walls, an undermount sink, white countertops, quartzite countertops, a freestanding vanity and a hinged shower door

COLE VALLEY BATHROOM
photo: Michele Lee Willson
Inspiration for a contemporary blue tile blue floor bathroom remodel in San Francisco with flat-panel cabinets, medium tone wood cabinets, white walls, an integrated sink and white countertops
Inspiration for a contemporary blue tile blue floor bathroom remodel in San Francisco with flat-panel cabinets, medium tone wood cabinets, white walls, an integrated sink and white countertops
Home Design Ideas

The adjoining cozy family room is highlighted by a herringbone tile fireplace surround and built-in shelving. Bright pops of color add to the interest.

Jim Bartsch Photography
Bathroom - mid-sized transitional master white tile and subway tile mosaic tile floor and gray floor bathroom idea in Los Angeles with a wall-mount sink, gray walls, a hinged shower door and a niche
Bathroom - mid-sized transitional master white tile and subway tile mosaic tile floor and gray floor bathroom idea in Los Angeles with a wall-mount sink, gray walls, a hinged shower door and a niche

Hand scraped hardwood floor. Marble counter tops, traditional kitchen, crackle ceramic subway tile, farmhouse sink
Inspiration for a mid-sized timeless dark wood floor kitchen remodel in San Francisco with a farmhouse sink, stainless steel appliances, white countertops, shaker cabinets and white cabinets
Inspiration for a mid-sized timeless dark wood floor kitchen remodel in San Francisco with a farmhouse sink, stainless steel appliances, white countertops, shaker cabinets and white cabinets
56




























