Home Design Ideas

This stunning master bath remodel is a place of peace and solitude from the soft muted hues of white, gray and blue to the luxurious deep soaking tub and shower area with a combination of multiple shower heads and body jets. The frameless glass shower enclosure furthers the open feel of the room, and showcases the shower’s glittering mosaic marble and polished nickel fixtures.
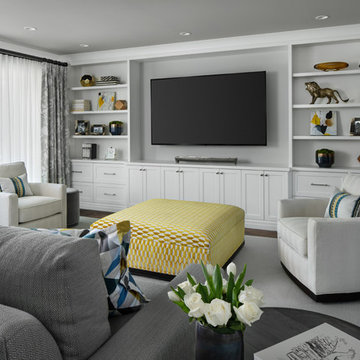
Transitional dark wood floor family room photo in Detroit with no fireplace and a media wall
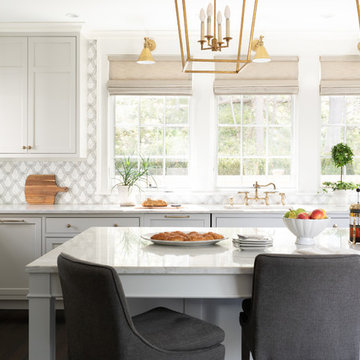
Kitchen cabinets Benjamin Moore light pewter with white trim Ben Moore America's Cup
Backsplash Stone Impressions Oyster on Arctic White
Countertop Tahiti Quartzite
Benjamin Moore Ballet White
Find the right local pro for your project

Photography: Dustin Halleck,
Home Builder: Middlefork Development, LLC,
Architect: Burns + Beyerl Architects
Example of a mid-sized classic formal and open concept dark wood floor and brown floor living room design in Chicago with gray walls, a standard fireplace, a concrete fireplace and no tv
Example of a mid-sized classic formal and open concept dark wood floor and brown floor living room design in Chicago with gray walls, a standard fireplace, a concrete fireplace and no tv

Susan Brenner
Mid-sized cottage 3/4 white tile and subway tile ceramic tile and white floor bathroom photo in Denver with flat-panel cabinets, blue cabinets, a two-piece toilet, gray walls, a vessel sink, wood countertops and brown countertops
Mid-sized cottage 3/4 white tile and subway tile ceramic tile and white floor bathroom photo in Denver with flat-panel cabinets, blue cabinets, a two-piece toilet, gray walls, a vessel sink, wood countertops and brown countertops

These homeowners have been living in their house for a few years and wanted to add some life to their space. Their main goal was to create a modern feel for their kitchen and bathroom. They had a wall between the kitchen and living room that made both rooms feel small and confined. We removed the wall creating a lot more space in the house and the bathroom is something the homeowners loved to brag about because of how well it turned out!

Inspiration for a mid-sized timeless blue two-story mixed siding house exterior remodel in San Francisco with a shingle roof and a hip roof
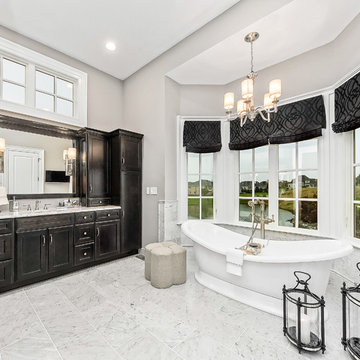
Sponsored
Sunbury, OH
J.Holderby - Renovations
Franklin County's Leading General Contractors - 2X Best of Houzz!

''Are you lost in your dreams? Stay lost...''
Example of a trendy dark wood floor and brown floor bedroom design in San Francisco with gray walls
Example of a trendy dark wood floor and brown floor bedroom design in San Francisco with gray walls

Example of a large cottage master medium tone wood floor and brown floor bedroom design in Phoenix with white walls

Embracing the organic, wild aesthetic of the Arizona desert, this home offers thoughtful landscape architecture that enhances the native palette without a single irrigation drip line.
Landscape Architect: Greey|Pickett
Architect: Clint Miller Architect
Landscape Contractor: Premier Environments
Photography: Steve Thompson

Example of a large farmhouse master gray tile and marble tile light wood floor and beige floor bathroom design in Philadelphia with gray walls, an undermount sink, quartz countertops, a hinged shower door, gray cabinets, gray countertops and flat-panel cabinets

White and grey bathroom with a printed tile made this bathroom feel warm and cozy. Wall scones, gold mirrors and a mix of gold and silver accessories brought this bathroom to life.

Example of a mid-sized farmhouse brick floor and red floor mudroom design in Philadelphia with white walls
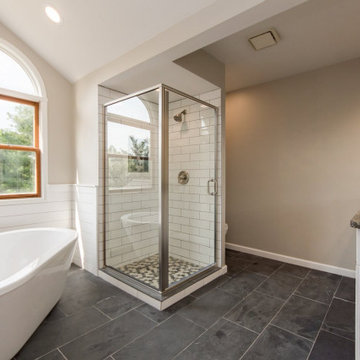
Sponsored
Westerville, OH
M&Z Home Services LLC
Franklin County's Established Home Remodeling Expert Since 2012

Shoberg Homes- Contractor
Studio Seiders - Interior Design
Ryann Ford Photography, LLC
Contemporary gray one-story stone house exterior idea in Austin with a hip roof
Contemporary gray one-story stone house exterior idea in Austin with a hip roof
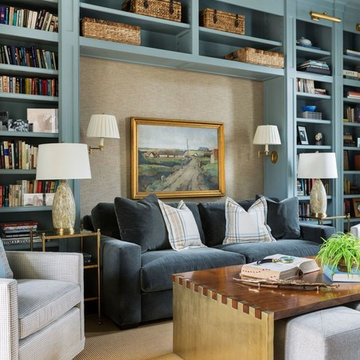
Large elegant freestanding desk home office library photo in Little Rock with blue walls and no fireplace

Sucuri Granite Countertop sourced from Shenoy or Midwest Tile in Austin, TX; Kent Moore Cabinets (Painted Nebulous Grey-Low-Mocha-Hilite), Island painted Misty Bayou-Low; Backsplash - Marazzi (AMT), Studio M (Brick), Flamenco, 13 x 13 Mesh 1-1/4" x 5/8"; Flooring - Earth Werks, "5" Prestige, Handsculpted Maple, Graphite Maple Finish; Pendant Lights - Savoy House - Structure 4 Light Foyer, SKU: 3-4302-4-242; Barstools - New Pacific Direct - item # 108627-2050; The wall color is PPG Ashen 516-4.
Home Design Ideas

Builder: Great Neighborhood Homes
Artisan Home Tour 2016
Transitional light wood floor open concept kitchen photo in Minneapolis with an undermount sink, shaker cabinets, white cabinets, black backsplash and an island
Transitional light wood floor open concept kitchen photo in Minneapolis with an undermount sink, shaker cabinets, white cabinets, black backsplash and an island

Girls bathroom remodel for two sisters from two small separate bathrooms originally to a new larger, "Jack and Jill" style bathroom for better flow. Cesarstone white counter tops, tub deck, and shower bench/curb. Wood look porcelain floor planking. White subway tile with glass bubble mosaic tile accents. Construction by JP Lindstrom, Inc. Bernard Andre Photography

Michael Hsu
Alcove shower - large contemporary master white tile and stone tile dark wood floor alcove shower idea in Austin with open cabinets, white cabinets and white walls
Alcove shower - large contemporary master white tile and stone tile dark wood floor alcove shower idea in Austin with open cabinets, white cabinets and white walls
344


























