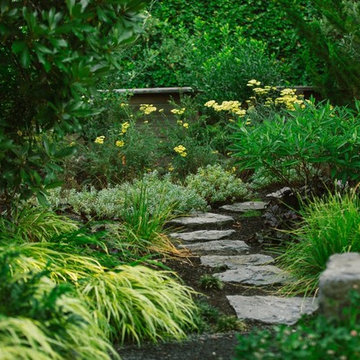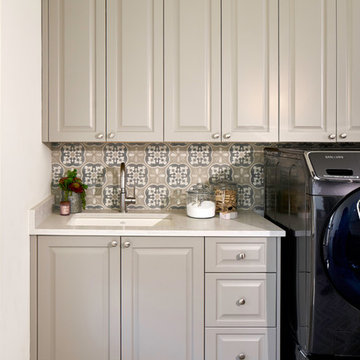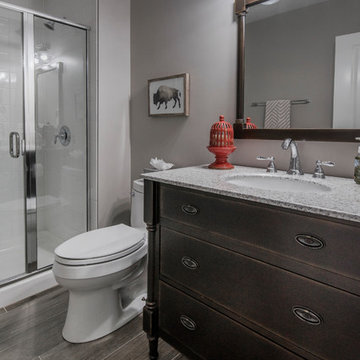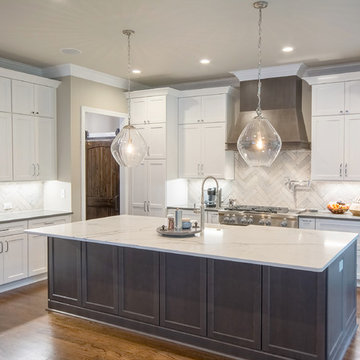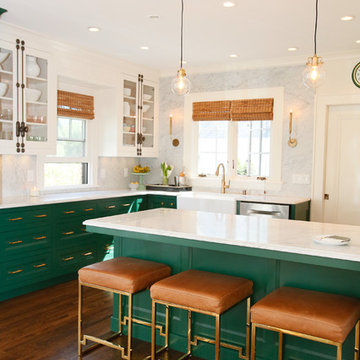Home Design Ideas
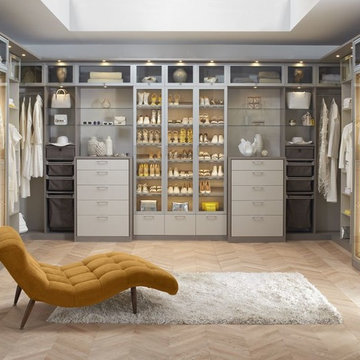
Fashionista, Luxe style walk-in
Large minimalist gender-neutral light wood floor and beige floor dressing room photo in Jacksonville with flat-panel cabinets and white cabinets
Large minimalist gender-neutral light wood floor and beige floor dressing room photo in Jacksonville with flat-panel cabinets and white cabinets
Find the right local pro for your project

This French country-inspired kitchen shows off a mixture of natural materials like marble and alder wood. The cabinetry from Grabill Cabinets was thoughtfully designed to look like furniture. The island, dining table, and bar work table allow for enjoying good food and company throughout the space. The large metal range hood from Raw Urth stands sentinel over the professional range, creating a contrasting focal point in the design. Cabinetry that stretches from floor to ceiling eliminates the look of floating upper cabinets while providing ample storage space.
Cabinetry: Grabill Cabinets,
Countertops: Grothouse, Great Lakes Granite,
Range Hood: Raw Urth,
Builder: Ron Wassenaar,
Interior Designer: Diane Hasso Studios,
Photography: Ashley Avila Photography

Country light wood floor, brown floor and exposed beam living room photo in Indianapolis with white walls, a standard fireplace and a stone fireplace
Reload the page to not see this specific ad anymore

This is a 1906 Denver Square next to our city’s beautiful City Park! This was a sizable remodel that expanded the size of the home on two stories.
Mid-sized transitional single-wall wet bar photo in Denver with an undermount sink, glass-front cabinets, white cabinets, green backsplash, porcelain backsplash and white countertops
Mid-sized transitional single-wall wet bar photo in Denver with an undermount sink, glass-front cabinets, white cabinets, green backsplash, porcelain backsplash and white countertops
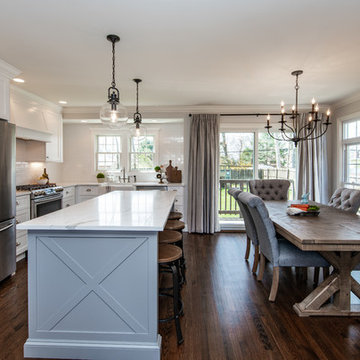
Inspiration for a mid-sized cottage l-shaped dark wood floor and brown floor eat-in kitchen remodel in New York with a farmhouse sink, shaker cabinets, white cabinets, quartz countertops, white backsplash, subway tile backsplash, stainless steel appliances, an island and white countertops
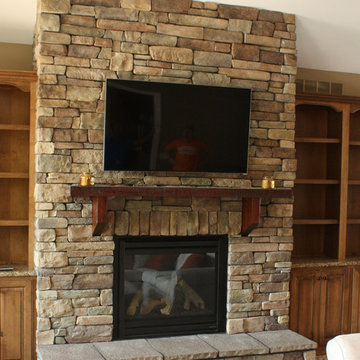
Example of a large classic carpeted and beige floor living room design in St Louis with beige walls, a standard fireplace, a wall-mounted tv and a plaster fireplace

When the house was purchased, someone had lowered the ceiling with gyp board. We re-designed it with a coffer that looked original to the house. The antique stand for the vessel sink was sourced from an antique store in Berkeley CA. The flooring was replaced with traditional 1" hex tile.
Reload the page to not see this specific ad anymore
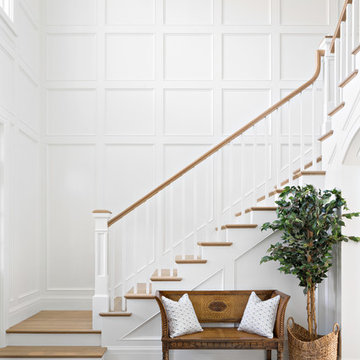
Example of a classic wooden u-shaped wood railing staircase design in Salt Lake City with painted risers

Studio McGee
Small light wood floor laundry closet photo in Salt Lake City with white cabinets, white walls and a concealed washer/dryer
Small light wood floor laundry closet photo in Salt Lake City with white cabinets, white walls and a concealed washer/dryer

Powder Room
Photo by Rob Karosis
Inspiration for a timeless gray floor and slate floor powder room remodel in New York with furniture-like cabinets, a two-piece toilet, multicolored walls, an undermount sink, medium tone wood cabinets, marble countertops and white countertops
Inspiration for a timeless gray floor and slate floor powder room remodel in New York with furniture-like cabinets, a two-piece toilet, multicolored walls, an undermount sink, medium tone wood cabinets, marble countertops and white countertops
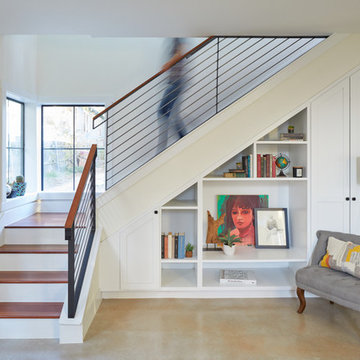
Leonid Furmansky
Inspiration for a small contemporary wooden l-shaped metal railing staircase remodel in Austin with painted risers
Inspiration for a small contemporary wooden l-shaped metal railing staircase remodel in Austin with painted risers
Home Design Ideas
Reload the page to not see this specific ad anymore
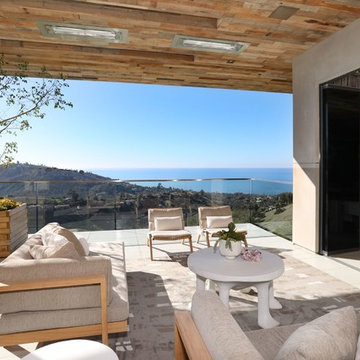
Inspiration for a large contemporary backyard deck remodel in Orange County with a fireplace and a roof extension
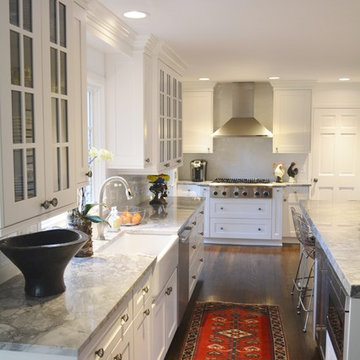
Example of a large transitional l-shaped dark wood floor and brown floor eat-in kitchen design in Detroit with a farmhouse sink, shaker cabinets, white cabinets, marble countertops, white backsplash, subway tile backsplash, stainless steel appliances and an island
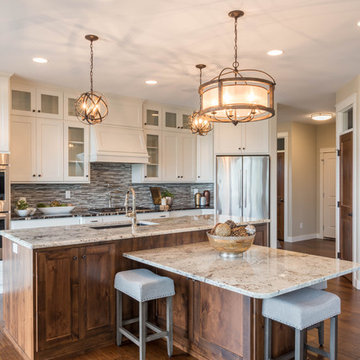
Ryan from North Dakota has built Architectural Designs Exclusive house plan 73348HS in reverse and was kind enough to share his beautiful photos with us!
This design features kitchen and dining areas that can both enjoy the great room fireplace thanks to its open floor plan.
You can also relax on the "other side" of the dual-sided fireplace in the hearth room - enjoying the view out the windows of the beautiful octagonal shaped room!
The lower floor is ideal for entertaining with a spacious game and family room and adjoining bar.
This level also includes a 5th bedroom and a large exercise room.
What a stunning design!
Check it out!
Specs-at-a-glance:
3,477 square feet of living
5 Bedrooms
4.5 Baths
Ready when you are. Where do YOU want to build?
Plan Link: http://bit.ly/73348HS
32

























