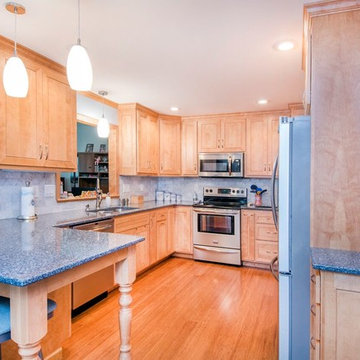Home Design Ideas

Amber Frederiksen Photography
Home office library - transitional freestanding desk brown floor home office library idea in Other with beige walls
Home office library - transitional freestanding desk brown floor home office library idea in Other with beige walls

Photography - LongViews Studios
Example of a large mountain style brown two-story wood house exterior design in Other with a gambrel roof and a mixed material roof
Example of a large mountain style brown two-story wood house exterior design in Other with a gambrel roof and a mixed material roof

Inspiration for a coastal formal light wood floor living room remodel in Minneapolis with white walls, a standard fireplace, a stone fireplace and a concealed tv
Find the right local pro for your project

a good dog hanging out
Example of a mid-sized classic ceramic tile and black floor mudroom design in Chicago with gray walls
Example of a mid-sized classic ceramic tile and black floor mudroom design in Chicago with gray walls

Builder: Great Neighborhood Homes
Artisan Home Tour 2016
Transitional light wood floor open concept kitchen photo in Minneapolis with an undermount sink, shaker cabinets, white cabinets, black backsplash and an island
Transitional light wood floor open concept kitchen photo in Minneapolis with an undermount sink, shaker cabinets, white cabinets, black backsplash and an island

Michael Hsu
Alcove shower - large contemporary master white tile and stone tile dark wood floor alcove shower idea in Austin with open cabinets, white cabinets and white walls
Alcove shower - large contemporary master white tile and stone tile dark wood floor alcove shower idea in Austin with open cabinets, white cabinets and white walls

Sponsored
Westerville, OH
Remodel Repair Construction
Industry Leading General Contractors in Westerville

The adjoining cozy family room is highlighted by a herringbone tile fireplace surround and built-in shelving. Bright pops of color add to the interest.

Sucuri Granite Countertop sourced from Shenoy or Midwest Tile in Austin, TX; Kent Moore Cabinets (Painted Nebulous Grey-Low-Mocha-Hilite), Island painted Misty Bayou-Low; Backsplash - Marazzi (AMT), Studio M (Brick), Flamenco, 13 x 13 Mesh 1-1/4" x 5/8"; Flooring - Earth Werks, "5" Prestige, Handsculpted Maple, Graphite Maple Finish; Pendant Lights - Savoy House - Structure 4 Light Foyer, SKU: 3-4302-4-242; Barstools - New Pacific Direct - item # 108627-2050; The wall color is PPG Ashen 516-4.

Girls bathroom remodel for two sisters from two small separate bathrooms originally to a new larger, "Jack and Jill" style bathroom for better flow. Cesarstone white counter tops, tub deck, and shower bench/curb. Wood look porcelain floor planking. White subway tile with glass bubble mosaic tile accents. Construction by JP Lindstrom, Inc. Bernard Andre Photography

Rift Sawn cabinets
Granite countertops
Red Oak flooring
Farmkid studios
Kitchen pantry - mid-sized traditional dark wood floor kitchen pantry idea in Minneapolis with an undermount sink, shaker cabinets, white cabinets, granite countertops, gray backsplash, subway tile backsplash and stainless steel appliances
Kitchen pantry - mid-sized traditional dark wood floor kitchen pantry idea in Minneapolis with an undermount sink, shaker cabinets, white cabinets, granite countertops, gray backsplash, subway tile backsplash and stainless steel appliances

Warm family room with Fireplace focal point.
Inspiration for a large transitional open concept light wood floor, brown floor and vaulted ceiling living room remodel in Salt Lake City with white walls, a standard fireplace, a stone fireplace and a wall-mounted tv
Inspiration for a large transitional open concept light wood floor, brown floor and vaulted ceiling living room remodel in Salt Lake City with white walls, a standard fireplace, a stone fireplace and a wall-mounted tv

The upper level of this gorgeous Trex deck is the central entertaining and dining space and includes a beautiful concrete fire table and a custom cedar bench that floats over the deck. Light brown custom cedar screen walls provide privacy along the landscaped terrace and compliment the warm hues of the decking. Clean, modern light fixtures are also present in the deck steps, along the deck perimeter, and throughout the landscape making the space well-defined in the evening as well as the daytime.

Mid-sized farmhouse galley slate floor and blue floor dedicated laundry room photo in Grand Rapids with recessed-panel cabinets, white cabinets, quartz countertops, white walls, a side-by-side washer/dryer and white countertops
Home Design Ideas

Sponsored
Westerville, OH
T. Walton Carr, Architects
Franklin County's Preferred Architectural Firm | Best of Houzz Winner

Example of a mid-sized transitional master gray tile and porcelain tile porcelain tile, gray floor and double-sink bathroom design in San Francisco with shaker cabinets, blue cabinets, white walls, an undermount sink, quartzite countertops, a hinged shower door and white countertops

Transitional light wood floor kitchen photo in Miami with an undermount sink, shaker cabinets, white cabinets, beige backsplash and matchstick tile backsplash

Michael Hunter
Example of a transitional white tile gray floor bathroom design in Dallas with gray walls
Example of a transitional white tile gray floor bathroom design in Dallas with gray walls
56










