Home Design Ideas

Alise O'Brien
Inspiration for a mid-sized timeless kids' gray tile and marble tile mosaic tile floor and white floor bathroom remodel in St Louis with an undermount tub and blue walls
Inspiration for a mid-sized timeless kids' gray tile and marble tile mosaic tile floor and white floor bathroom remodel in St Louis with an undermount tub and blue walls
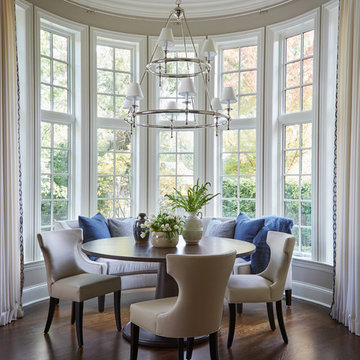
Photography: Werner Straube
Inspiration for a mid-sized transitional medium tone wood floor and brown floor great room remodel in Chicago with beige walls and no fireplace
Inspiration for a mid-sized transitional medium tone wood floor and brown floor great room remodel in Chicago with beige walls and no fireplace

Example of a large minimalist gender-neutral porcelain tile and black floor walk-in closet design in Other with flat-panel cabinets and dark wood cabinets
Find the right local pro for your project

This quaint living room doubles as the exercise studio for the owners. The modern linear fireplace and flush TV with a light colored tile surround are accentuated by the dark wood grain laminate bookcase cabinetry on either side if the fireplace. Tripp Smith

This homeowner desired the family room (adjacent to the kitchen) to be the casual space to kick back and relax in, while still embellished enough to look stylish.
By selecting mixed textures of leather, linen, distressed woods, and metals, USI was able to create this rustic, yet, inviting space.
Flanking the fireplace with floating shelves and modified built ins, adding a ceiling beams, and a new mantle really transformed this once traditional space to something much more casual and tuscan.
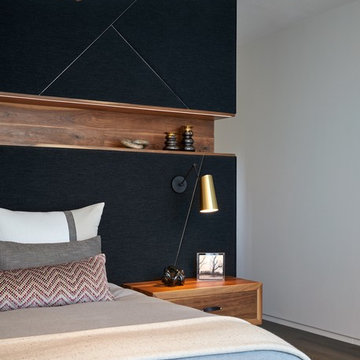
Downy warm heather grey linens and pops of fuschia beckon beneath an LED satin brass octagonal chandelier.
Bedroom - contemporary bedroom idea in Austin
Bedroom - contemporary bedroom idea in Austin

Amber Frederiksen Photography
Home office library - transitional freestanding desk brown floor home office library idea in Other with beige walls
Home office library - transitional freestanding desk brown floor home office library idea in Other with beige walls

Every day is a vacation in this Thousand Oaks Mediterranean-style outdoor living paradise. This transitional space is anchored by a serene pool framed by flagstone and elegant landscaping. The outdoor living space emphasizes the natural beauty of the surrounding area while offering all the advantages and comfort of indoor amenities, including stainless-steel appliances, custom beverage fridge, and a wood-burning fireplace. The dark stain and raised panel detail of the cabinets pair perfectly with the El Dorado stone pulled throughout this design; and the airy combination of chandeliers and natural lighting produce a charming, relaxed environment.
Flooring
Kitchen and Pool Areas: Concrete
Deck: Fiberon deck material
Light Fixtures: Chandelier
Stone/Masonry: El Dorado
Photographer: Tom Clary

The spacious modern farmhouse kitchen boasts a blend of timeless and modern materials from the dramatically veined quartz countertops to the custom hand-made herringbone patterned tile. Open shelving and cubbies provide an opportunity to display accessories and dishes and the slate grey cabinet bases ground the space while the creamy white upper cabinets feel light as air.
For more photos of this project visit our website: https://wendyobrienid.com.

Two rooms with three doors were merged to make one large kitchen.
Architecture by Gisela Schmoll Architect PC
Interior Design by JL Interior Design
Photography by Thomas Kuoh
Engineering by Framework Engineering

Interior Design by Adapt Design
Example of a mid-sized country single-wall brown floor kitchen design in Portland with a farmhouse sink, shaker cabinets, quartz countertops, stainless steel appliances, an island, white backsplash and blue cabinets
Example of a mid-sized country single-wall brown floor kitchen design in Portland with a farmhouse sink, shaker cabinets, quartz countertops, stainless steel appliances, an island, white backsplash and blue cabinets
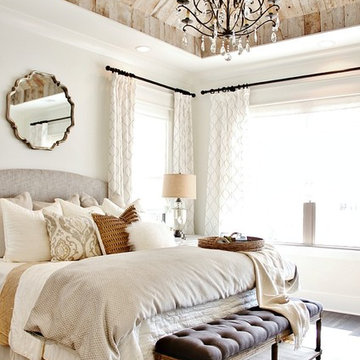
Example of a large cottage master dark wood floor and brown floor bedroom design in Atlanta with white walls

Jason Cook
Beach style medium tone wood floor and brown floor powder room photo in Los Angeles with beige walls, a vessel sink, wood countertops and brown countertops
Beach style medium tone wood floor and brown floor powder room photo in Los Angeles with beige walls, a vessel sink, wood countertops and brown countertops
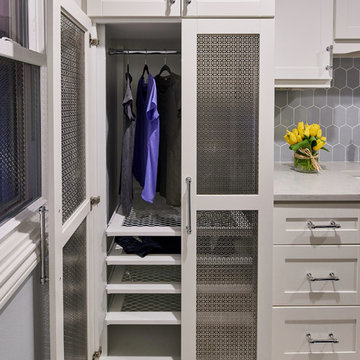
Matthew Niemann Photography
Inspiration for a transitional laundry room remodel in Austin
Inspiration for a transitional laundry room remodel in Austin
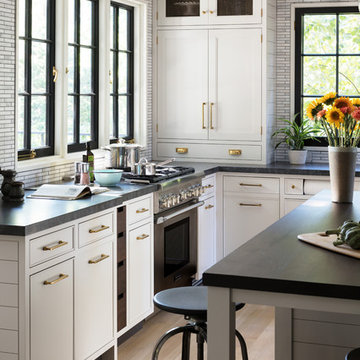
INTERNATIONAL AWARD WINNER. 2018 NKBA Design Competition Best Overall Kitchen. 2018 TIDA International USA Kitchen of the Year. 2018 Best Traditional Kitchen - Westchester Home Magazine design awards. The designer's own kitchen was gutted and renovated in 2017, with a focus on classic materials and thoughtful storage. The 1920s craftsman home has been in the family since 1940, and every effort was made to keep finishes and details true to the original construction. For sources, please see the website at www.studiodearborn.com. Photography, Timothy Lenz.
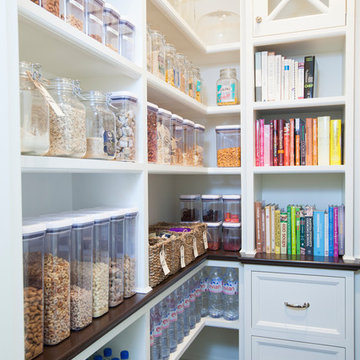
Michelle Drewes Photography
Mid-sized transitional kitchen pantry photo in Santa Barbara with open cabinets and white cabinets
Mid-sized transitional kitchen pantry photo in Santa Barbara with open cabinets and white cabinets

Pierre Galant Photography
Open concept kitchen - large contemporary l-shaped medium tone wood floor and beige floor open concept kitchen idea in Orange County with an island, an undermount sink, flat-panel cabinets, medium tone wood cabinets, gray backsplash and stainless steel appliances
Open concept kitchen - large contemporary l-shaped medium tone wood floor and beige floor open concept kitchen idea in Orange County with an island, an undermount sink, flat-panel cabinets, medium tone wood cabinets, gray backsplash and stainless steel appliances
Home Design Ideas

Ward Jewell, AIA was asked to design a comfortable one-story stone and wood pool house that was "barn-like" in keeping with the owner’s gentleman farmer concept. Thus, Mr. Jewell was inspired to create an elegant New England Stone Farm House designed to provide an exceptional environment for them to live, entertain, cook and swim in the large reflection lap pool.
Mr. Jewell envisioned a dramatic vaulted great room with hand selected 200 year old reclaimed wood beams and 10 foot tall pocketing French doors that would connect the house to a pool, deck areas, loggia and lush garden spaces, thus bringing the outdoors in. A large cupola “lantern clerestory” in the main vaulted ceiling casts a natural warm light over the graceful room below. The rustic walk-in stone fireplace provides a central focal point for the inviting living room lounge. Important to the functionality of the pool house are a chef’s working farm kitchen with open cabinetry, free-standing stove and a soapstone topped central island with bar height seating. Grey washed barn doors glide open to reveal a vaulted and beamed quilting room with full bath and a vaulted and beamed library/guest room with full bath that bookend the main space.
The private garden expanded and evolved over time. After purchasing two adjacent lots, the owners decided to redesign the garden and unify it by eliminating the tennis court, relocating the pool and building an inspired "barn". The concept behind the garden’s new design came from Thomas Jefferson’s home at Monticello with its wandering paths, orchards, and experimental vegetable garden. As a result this small organic farm, was born. Today the farm produces more than fifty varieties of vegetables, herbs, and edible flowers; many of which are rare and hard to find locally. The farm also grows a wide variety of fruits including plums, pluots, nectarines, apricots, apples, figs, peaches, guavas, avocados (Haas, Fuerte and Reed), olives, pomegranates, persimmons, strawberries, blueberries, blackberries, and ten different types of citrus. The remaining areas consist of drought-tolerant sweeps of rosemary, lavender, rockrose, and sage all of which attract butterflies and dueling hummingbirds.
Photo Credit: Laura Hull Photography. Interior Design: Jeffrey Hitchcock. Landscape Design: Laurie Lewis Design. General Contractor: Martin Perry Premier General Contractors

Living room - mid-sized transitional open concept medium tone wood floor and brown floor living room idea in San Diego with white walls, a standard fireplace, a tile fireplace and a wall-mounted tv
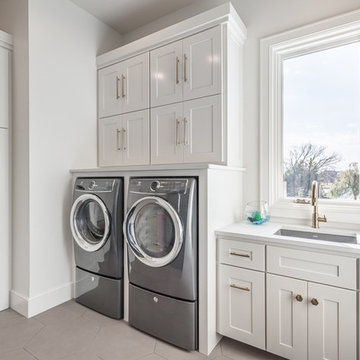
Laundry room - transitional laundry room idea in Oklahoma City with an undermount sink, shaker cabinets, white cabinets, white walls and a side-by-side washer/dryer
56
























