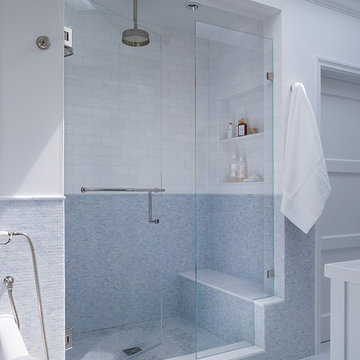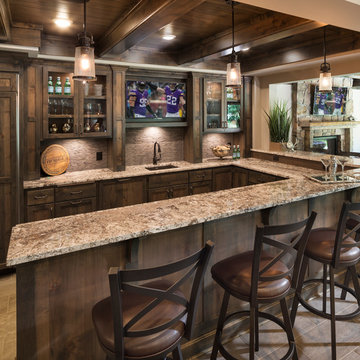Home Design Ideas
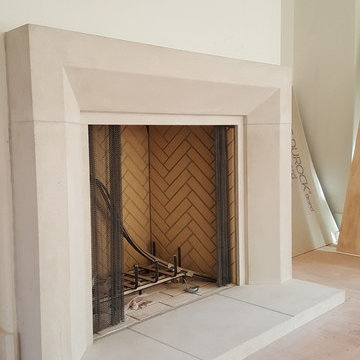
Modern cast stone mantel surround
"custom fireplace mantel"
"custom fireplace overmantel"
"custom cast stone fireplace mantel"
"carved stone fireplace"
"cast stone fireplace mantel"
"cast stone fireplace overmantel"
"cast stone fireplace surrounds"
"fireplace design idea"
"fireplace makeover "
"fireplace mantel ideas"
"fireplace stone designs"
"fireplace surrounding"
"mantle design idea"

This new home was built on an old lot in Dallas, TX in the Preston Hollow neighborhood. The new home is a little over 5,600 sq.ft. and features an expansive great room and a professional chef’s kitchen. This 100% brick exterior home was built with full-foam encapsulation for maximum energy performance. There is an immaculate courtyard enclosed by a 9' brick wall keeping their spool (spa/pool) private. Electric infrared radiant patio heaters and patio fans and of course a fireplace keep the courtyard comfortable no matter what time of year. A custom king and a half bed was built with steps at the end of the bed, making it easy for their dog Roxy, to get up on the bed. There are electrical outlets in the back of the bathroom drawers and a TV mounted on the wall behind the tub for convenience. The bathroom also has a steam shower with a digital thermostatic valve. The kitchen has two of everything, as it should, being a commercial chef's kitchen! The stainless vent hood, flanked by floating wooden shelves, draws your eyes to the center of this immaculate kitchen full of Bluestar Commercial appliances. There is also a wall oven with a warming drawer, a brick pizza oven, and an indoor churrasco grill. There are two refrigerators, one on either end of the expansive kitchen wall, making everything convenient. There are two islands; one with casual dining bar stools, as well as a built-in dining table and another for prepping food. At the top of the stairs is a good size landing for storage and family photos. There are two bedrooms, each with its own bathroom, as well as a movie room. What makes this home so special is the Casita! It has its own entrance off the common breezeway to the main house and courtyard. There is a full kitchen, a living area, an ADA compliant full bath, and a comfortable king bedroom. It’s perfect for friends staying the weekend or in-laws staying for a month.

Mudroom Coat Hooks
Mid-sized transitional porcelain tile and gray floor entryway photo in Salt Lake City with white walls and a white front door
Mid-sized transitional porcelain tile and gray floor entryway photo in Salt Lake City with white walls and a white front door
Find the right local pro for your project

Wet bar - small traditional single-wall porcelain tile and gray floor wet bar idea in New York with recessed-panel cabinets, gray cabinets, quartzite countertops, white backsplash, mosaic tile backsplash and a drop-in sink

mid century modern bathroom design.
herringbone tiles, brick wall, cement floor tiles, gold fixtures, round mirror and globe scones.
corner shower with subway tiles and penny tiles.

Photo credit: Laurey W. Glenn/Southern Living
Powder room - coastal dark wood floor powder room idea in Jacksonville with multicolored walls, a console sink, marble countertops and white countertops
Powder room - coastal dark wood floor powder room idea in Jacksonville with multicolored walls, a console sink, marble countertops and white countertops
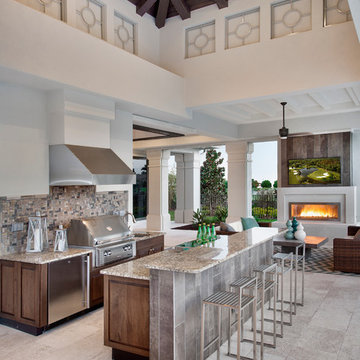
Interior design by SOCO Interiors. Photography by Giovanni. Built by Stock Development.
Inspiration for a timeless patio remodel in Miami with a roof extension
Inspiration for a timeless patio remodel in Miami with a roof extension
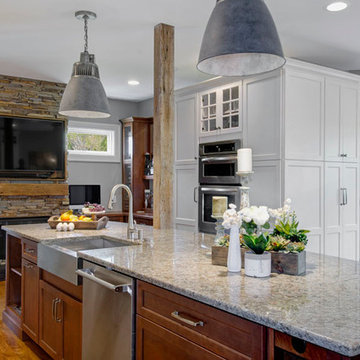
Sponsored
Columbus, OH
Dave Fox Design Build Remodelers
Columbus Area's Luxury Design Build Firm | 17x Best of Houzz Winner!

Architecture that is synonymous with the age of elegance, this welcoming Georgian style design reflects and emphasis for symmetry with the grand entry, stairway and front door focal point.
Near Lake Harriet in Minneapolis, this newly completed Georgian style home includes a renovation, new garage and rear addition that provided new and updated spacious rooms including an eat-in kitchen, mudroom, butler pantry, home office and family room that overlooks expansive patio and backyard spaces. The second floor showcases and elegant master suite. A collection of new and antique furnishings, modern art, and sunlit rooms, compliment the traditional architectural detailing, dark wood floors, and enameled woodwork. A true masterpiece. Call today for an informational meeting, tour or portfolio review.
BUILDER: Streeter & Associates, Renovation Division - Bob Near
ARCHITECT: Peterssen/Keller
INTERIOR: Engler Studio
PHOTOGRAPHY: Karen Melvin Photography
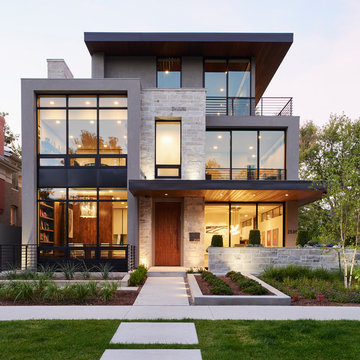
Denver Modern with natural stone accents.
Mid-sized modern gray three-story stone exterior home idea in Denver
Mid-sized modern gray three-story stone exterior home idea in Denver

Pretty little powder bath; soft colors and a bit of whimsy.
Example of a small country powder room design in Orlando with raised-panel cabinets, gray cabinets, a drop-in sink, marble countertops, gray countertops and a built-in vanity
Example of a small country powder room design in Orlando with raised-panel cabinets, gray cabinets, a drop-in sink, marble countertops, gray countertops and a built-in vanity

An antique wood and iron door welcome you into this private retreat. Colorful barn wood anchor the bed wall with windows letting in natural light and warm the earthy tones.
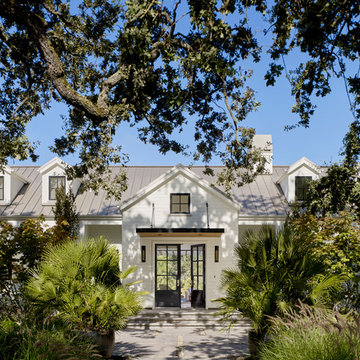
Front entry pierces through the living room across to the pool.
Entryway - cottage concrete floor and gray floor entryway idea in San Francisco with white walls and a glass front door
Entryway - cottage concrete floor and gray floor entryway idea in San Francisco with white walls and a glass front door

We always say that a powder room is the “gift” you give to the guests in your home; a special detail here and there, a touch of color added, and the space becomes a delight! This custom beauty, completed in January 2020, was carefully crafted through many construction drawings and meetings.
We intentionally created a shallower depth along both sides of the sink area in order to accommodate the location of the door openings. (The right side of the image leads to the foyer, while the left leads to a closet water closet room.) We even had the casing/trim applied after the countertop was installed in order to bring the marble in one piece! Setting the height of the wall faucet and wall outlet for the exposed P-Trap meant careful calculation and precise templating along the way, with plenty of interior construction drawings. But for such detail, it was well worth it.
From the book-matched miter on our black and white marble, to the wall mounted faucet in matte black, each design element is chosen to play off of the stacked metallic wall tile and scones. Our homeowners were thrilled with the results, and we think their guests are too!
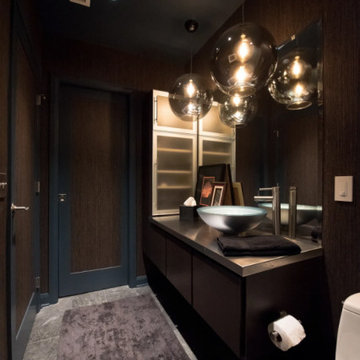
Sponsored
Columbus, OH
Daniel Russo Home
Premier Interior Design Team Transforming Spaces in Franklin County
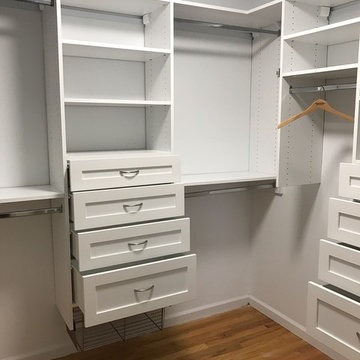
Master closet in white. Wall mounted with Shaker style drawers, laundry baskets and valet rod.
Inspiration for a mid-sized contemporary master light wood floor bedroom remodel in Philadelphia with beige walls
Inspiration for a mid-sized contemporary master light wood floor bedroom remodel in Philadelphia with beige walls
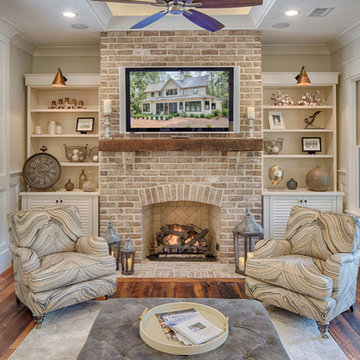
The best of past and present architectural styles combine in this welcoming, farmhouse-inspired design. Clad in low-maintenance siding, the distinctive exterior has plenty of street appeal, with its columned porch, multiple gables, shutters and interesting roof lines. Other exterior highlights included trusses over the garage doors, horizontal lap siding and brick and stone accents. The interior is equally impressive, with an open floor plan that accommodates today’s family and modern lifestyles. An eight-foot covered porch leads into a large foyer and a powder room. Beyond, the spacious first floor includes more than 2,000 square feet, with one side dominated by public spaces that include a large open living room, centrally located kitchen with a large island that seats six and a u-shaped counter plan, formal dining area that seats eight for holidays and special occasions and a convenient laundry and mud room. The left side of the floor plan contains the serene master suite, with an oversized master bath, large walk-in closet and 16 by 18-foot master bedroom that includes a large picture window that lets in maximum light and is perfect for capturing nearby views. Relax with a cup of morning coffee or an evening cocktail on the nearby covered patio, which can be accessed from both the living room and the master bedroom. Upstairs, an additional 900 square feet includes two 11 by 14-foot upper bedrooms with bath and closet and a an approximately 700 square foot guest suite over the garage that includes a relaxing sitting area, galley kitchen and bath, perfect for guests or in-laws.
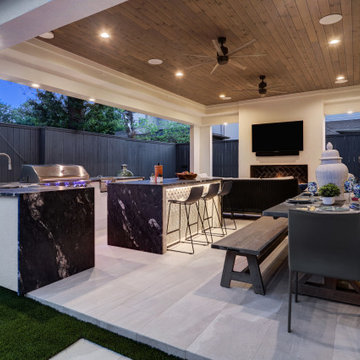
Inspiration for a large modern backyard tile patio remodel in Houston with a fireplace and a roof extension
Home Design Ideas
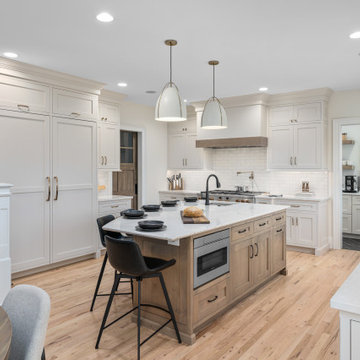
Sponsored
Columbus, OH
Dave Fox Design Build Remodelers
Columbus Area's Luxury Design Build Firm | 17x Best of Houzz Winner!

Utility room - traditional galley brown floor utility room idea in Denver with recessed-panel cabinets, white cabinets, gray walls, a side-by-side washer/dryer and brown countertops
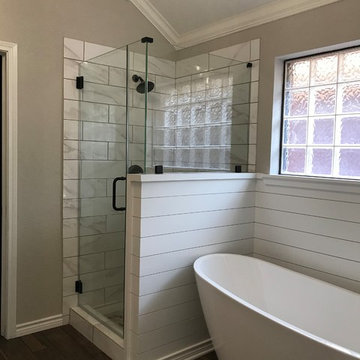
Example of a mid-sized country master white tile and ceramic tile porcelain tile and brown floor bathroom design in Houston with white cabinets, gray walls, an undermount sink, marble countertops and a hinged shower door
108

























