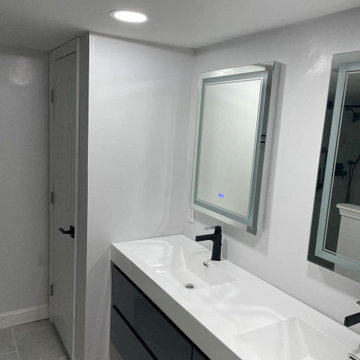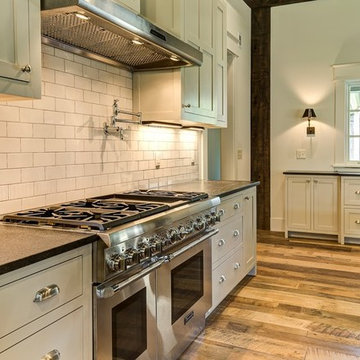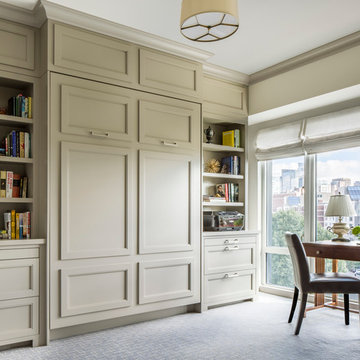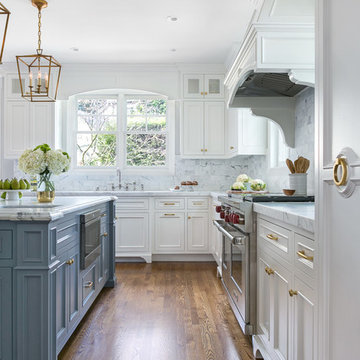Home Design Ideas

Toilet room - cottage master cement tile floor and multicolored floor toilet room idea in Chicago with shaker cabinets, white cabinets, a two-piece toilet, white walls, a vessel sink and white countertops

Benjamin Hill Photography
Huge transitional formal and enclosed medium tone wood floor and brown floor living room photo in Houston with a standard fireplace, a stone fireplace, gray walls and no tv
Huge transitional formal and enclosed medium tone wood floor and brown floor living room photo in Houston with a standard fireplace, a stone fireplace, gray walls and no tv

Designer: AGK Design
Example of a classic bathroom design in San Diego with gray cabinets, a two-piece toilet, beige walls, an undermount sink and recessed-panel cabinets
Example of a classic bathroom design in San Diego with gray cabinets, a two-piece toilet, beige walls, an undermount sink and recessed-panel cabinets
Find the right local pro for your project

Graced with an abundance of windows, Alexandria’s modern meets traditional exterior boasts stylish stone accents, interesting rooflines and a pillared and welcoming porch. You’ll never lack for style or sunshine in this inspired transitional design perfect for a growing family. The timeless design merges a variety of classic architectural influences and fits perfectly into any neighborhood. A farmhouse feel can be seen in the exterior’s peaked roof, while the shingled accents reference the ever-popular Craftsman style. Inside, an abundance of windows flood the open-plan interior with light. Beyond the custom front door with its eye-catching sidelights is 2,350 square feet of living space on the first level, with a central foyer leading to a large kitchen and walk-in pantry, adjacent 14 by 16-foot hearth room and spacious living room with a natural fireplace. Also featured is a dining area and convenient home management center perfect for keeping your family life organized on the floor plan’s right side and a private study on the left, which lead to two patios, one covered and one open-air. Private spaces are concentrated on the 1,800-square-foot second level, where a large master suite invites relaxation and rest and includes built-ins, a master bath with double vanity and two walk-in closets. Also upstairs is a loft, laundry and two additional family bedrooms as well as 400 square foot of attic storage. The approximately 1,500-square-foot lower level features a 15 by 24-foot family room, a guest bedroom, billiards and refreshment area, and a 15 by 26-foot home theater perfect for movie nights.
Photographer: Ashley Avila Photography

A beach house getaway. Jodi Fleming Design scope: Architectural Drawings, Interior Design, Custom Furnishings, & Landscape Design. Photography by Billy Collopy

Family room - transitional open concept dark wood floor and brown floor family room idea in Los Angeles with beige walls

Sponsored
Dublin, OH
AAE Bathroom Remodeler
Franklin County's Custom Kitchen & Bath Designs for Everyday Living

In this bathroom, a Medallion Gold Providence Vanity with Classic Paint Irish Crème was installed with Zodiaq Portfolio London Sky Corian on the countertop and on top of the window seat. A regular rectangular undermount sink with Vesi widespread lavatory faucet in brushed nickel. A Cardinal shower with partition in clear glass with brushed nickel hardware. Mansfield Pro-fit Air Massage bath and Brizo Transitional Hydrati shower with h2Okinetic technology in brushed nickel. Kohler Cimarron comfort height toilet in white.

Ariana Miller with ANM Photography. www.anmphoto.com
Example of a mid-sized farmhouse master carpeted and brown floor bedroom design in Dallas with gray walls
Example of a mid-sized farmhouse master carpeted and brown floor bedroom design in Dallas with gray walls

Our Cross Country Cape Cod 12x16 Double Glass greenhouse. Raised on a 24" rock wall, this beautifully appointed greenhouse is designed with automatic roof vents, support truss system and commercial storefront door.

Jason Miller, Pixelate LTD
Elegant medium tone wood floor kitchen photo in Cleveland with white cabinets, multicolored backsplash, stainless steel appliances and beaded inset cabinets
Elegant medium tone wood floor kitchen photo in Cleveland with white cabinets, multicolored backsplash, stainless steel appliances and beaded inset cabinets

Elegant l-shaped medium tone wood floor eat-in kitchen photo in Philadelphia with an undermount sink, raised-panel cabinets, white cabinets, white backsplash, stainless steel appliances and an island

Giovanni Photography, Cinnabar Design for Pizzazz Interiors
Inspiration for a transitional open concept dark wood floor living room remodel in Miami with white walls
Inspiration for a transitional open concept dark wood floor living room remodel in Miami with white walls

Sponsored
Columbus, OH
Snider & Metcalf Interior Design, LTD
Leading Interior Designers in Columbus, Ohio & Ponte Vedra, Florida

Architecture & Interior Design: David Heide Design Studio
Photography: William Wright
Arts and crafts l-shaped dark wood floor kitchen photo in Minneapolis with a farmhouse sink, recessed-panel cabinets, medium tone wood cabinets, granite countertops, subway tile backsplash, stainless steel appliances and gray backsplash
Arts and crafts l-shaped dark wood floor kitchen photo in Minneapolis with a farmhouse sink, recessed-panel cabinets, medium tone wood cabinets, granite countertops, subway tile backsplash, stainless steel appliances and gray backsplash

RMStudio
Kitchen - transitional galley white floor kitchen idea in Miami with an undermount sink, shaker cabinets, white cabinets, white backsplash, marble backsplash, stainless steel appliances and an island
Kitchen - transitional galley white floor kitchen idea in Miami with an undermount sink, shaker cabinets, white cabinets, white backsplash, marble backsplash, stainless steel appliances and an island

Photo of a large rustic partial sun backyard stone formal garden in Philadelphia with a fire pit.

Inspiration for a mid-sized contemporary master medium tone wood floor and brown floor bathroom remodel in San Francisco with flat-panel cabinets, medium tone wood cabinets, brown walls, an undermount sink and marble countertops
Home Design Ideas

Example of a mid-sized minimalist galley light wood floor and beige floor open concept kitchen design in Grand Rapids with an integrated sink, flat-panel cabinets, black cabinets, quartz countertops, wood backsplash, black appliances and an island

Mid-sized urban open concept concrete floor and gray floor living room photo in Atlanta with white walls, no fireplace and a tv stand

Interiors: LDa Architecture & Interiors
Contractor: Dave Cohen of Hampden Design
Photography: Sean Litchfield
Transitional freestanding desk carpeted study room photo in Boston with beige walls
Transitional freestanding desk carpeted study room photo in Boston with beige walls
60


























