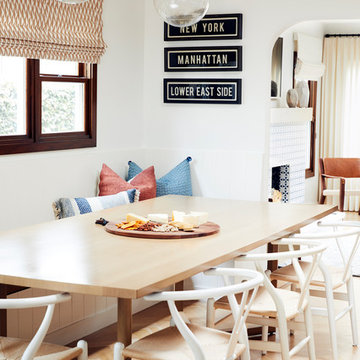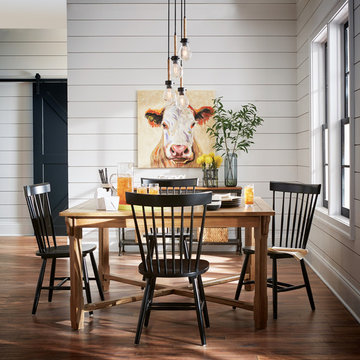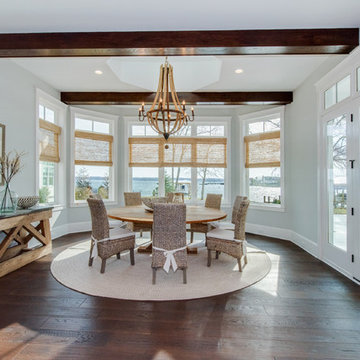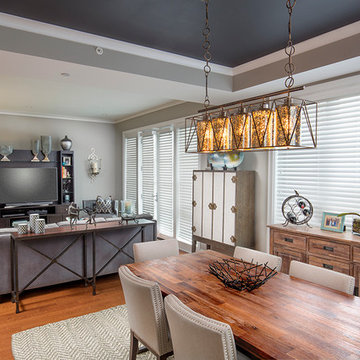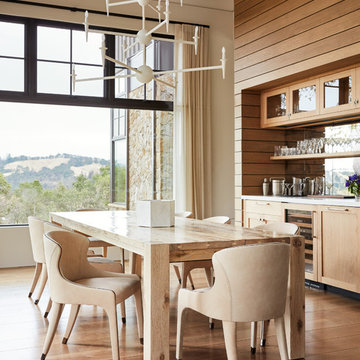Dining Room Ideas
Refine by:
Budget
Sort by:Popular Today
1561 - 1580 of 1,058,982 photos
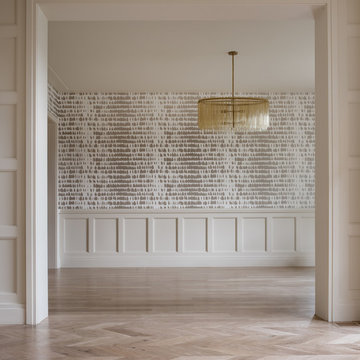
Enclosed dining room - large contemporary light wood floor enclosed dining room idea in Dallas with white walls and no fireplace
Find the right local pro for your project

Large trendy light wood floor and brown floor great room photo in Phoenix with beige walls and no fireplace

Wallpaper - Abnormals Anonymous
Head Chairs - Crate and Barrel
Benches - World Market
Console / Chandelier - Arteriors Home
Sconces - Triple Seven Home
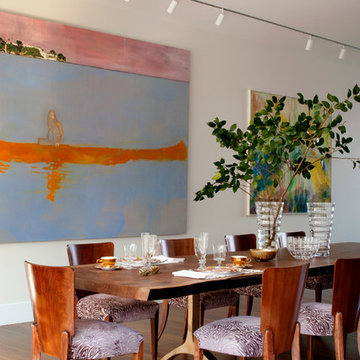
Inspiration for a contemporary medium tone wood floor dining room remodel in New York with no fireplace
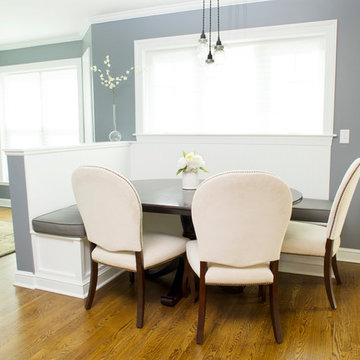
Sponsored
Columbus, OH
The Creative Kitchen Company
Franklin County's Kitchen Remodeling and Refacing Professional

• SEE THROUGH FIREPLACE WITH CUSTOM TRIMMED MANTLE AND MARBLE SURROUND
• TWO STORY CEILING WITH CUSTOM DESIGNED WINDOW WALLS
• CUSTOM TRIMMED ACCENT COLUMNS
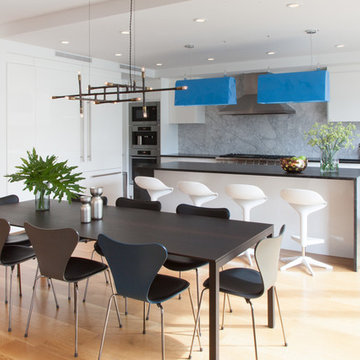
Notable decor elements include: Cappellini Bugatti pendant lights, Kartell Spoon bar stools, Cassina Naan table, Fritz Hansen Series 7 chairs, Robert Lewis Star Chandelier
Photography by: Francesco Bertocci http://www.francescobertocci.com/photography/
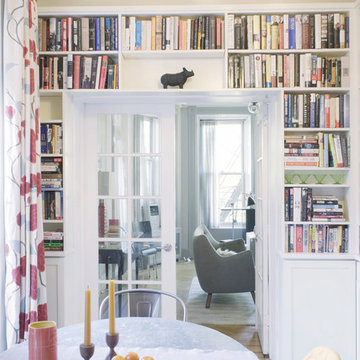
This sunny and colorful dining space is sandwiched between the kitchen, entry and family/living room and is truly the 'hub' of the house. It's the everything space that even serves as a home library. Never a dull conversation here, just pick a book and start quoting your favorite writers. Photo: Ward Roberts
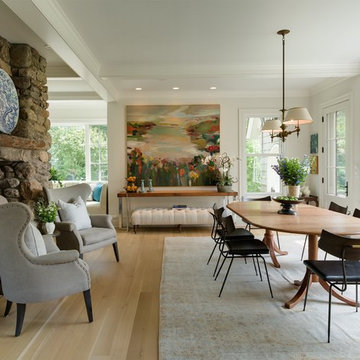
Breakfast room over-dyed rug wing chairs antique lighting lanscape painting Cisco furniture-ottoman
Great room - large traditional light wood floor great room idea in New York with white walls and a stone fireplace
Great room - large traditional light wood floor great room idea in New York with white walls and a stone fireplace

The living and reading areas are connected by a wood stove. Corner windows differentiate the light, view and space.
Photo by: Joe Iano
Large minimalist dark wood floor and brown floor great room photo in Seattle with white walls, a wood stove and a metal fireplace
Large minimalist dark wood floor and brown floor great room photo in Seattle with white walls, a wood stove and a metal fireplace
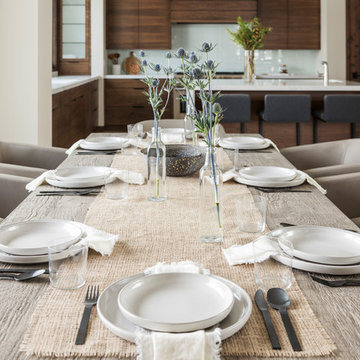
Lucy Call
Kitchen/dining room combo - contemporary medium tone wood floor and beige floor kitchen/dining room combo idea in Salt Lake City with beige walls
Kitchen/dining room combo - contemporary medium tone wood floor and beige floor kitchen/dining room combo idea in Salt Lake City with beige walls
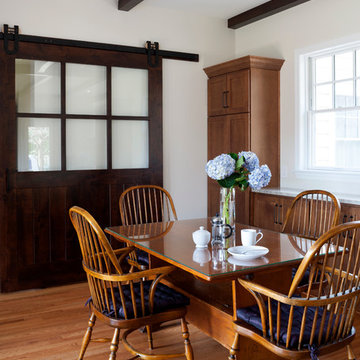
AV Architects + Builders
Location: Great Falls, VA, USA
Our modern farm style home design was exactly what our clients were looking for. They had the charm and the landscape they wanted, but needed a boost to help accommodate a family of four. Our design saw us tear down their existing garage and transform the space into an entertaining family friendly kitchen. This addition moved the entry of the home to the other side and switched the view of the kitchen on the side of the home with more natural light. As for the ceilings, we went ahead and changed the traditional 7’8” ceilings to a 9’4” ceiling. Our decision to approach this home with smart design resulted in removing the existing stick frame roof and replacing it with engineered trusses to have a higher and wider roof, which allowed for the open plan to be implemented without the use of supporting beams. And once the finished product was complete, our clients had a home that doubled in space and created many more opportunities for entertaining and relaxing in style.
Stacy Zarin Photography
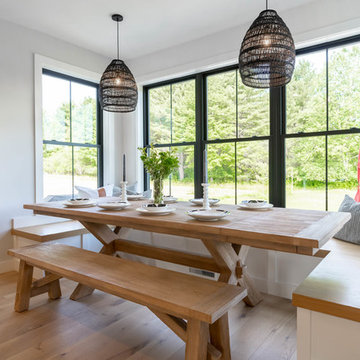
This modern farmhouse dining area features built-in benches, a custom pottery barn table, World Market lighting and black windows.
Mid-sized farmhouse light wood floor kitchen/dining room combo photo in Portland Maine with gray walls
Mid-sized farmhouse light wood floor kitchen/dining room combo photo in Portland Maine with gray walls
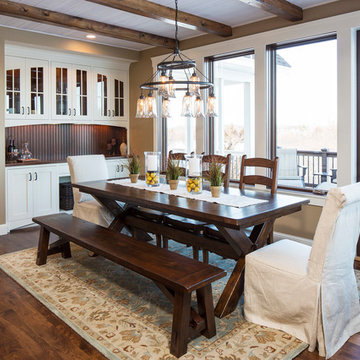
Dining room - traditional dark wood floor dining room idea in Minneapolis with brown walls
Dining Room Ideas
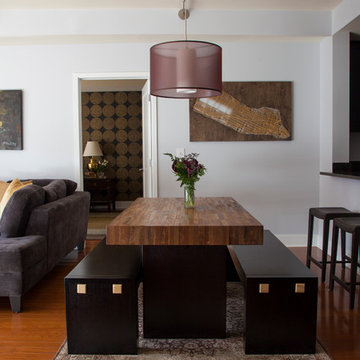
Photography by Courtney Apple
Inspiration for a mid-sized contemporary medium tone wood floor great room remodel in New York with gray walls and no fireplace
Inspiration for a mid-sized contemporary medium tone wood floor great room remodel in New York with gray walls and no fireplace

A black walnut dining table, suspended on a steel cantilever base, which is mounted directly into the cement floor. We'd like to thank Yumi Kagamihara, interior designer, who invited us to collaborate on this stunning home project. Slab Art Studios designed the walnut table top; the homeowner designed the base. We're delighted to see the final piece in its beautiful home setting.
This black walnut slab holds a more organic statement than most. Unlike most dining-table slabs, we did not flatten it completely to accommodate traditional dining. Rather, we left some of the subtle curves and undulations garnered from three years of air- and kiln-drying. Then we smoothed it out just enough to provide an inviting, usable surface.
9' x 44" x 3"
Photo: Yum Kagamihara
79


