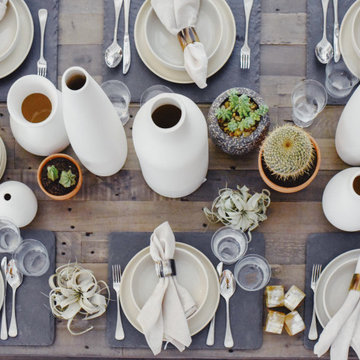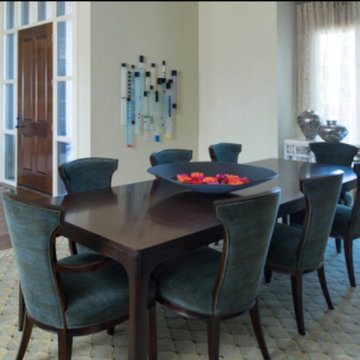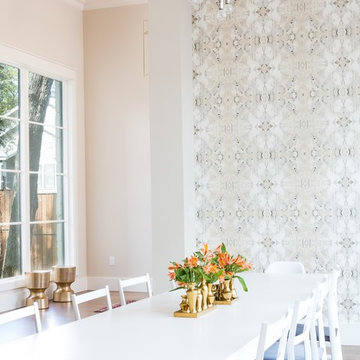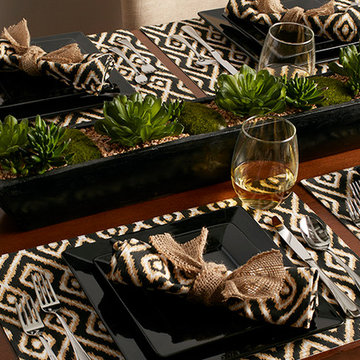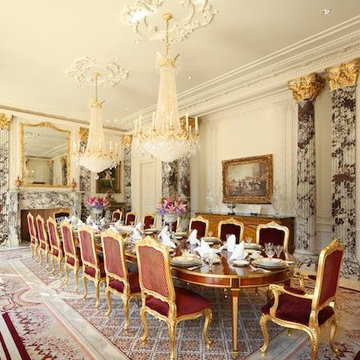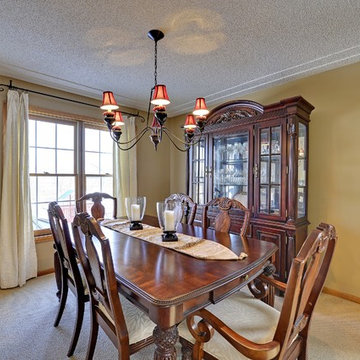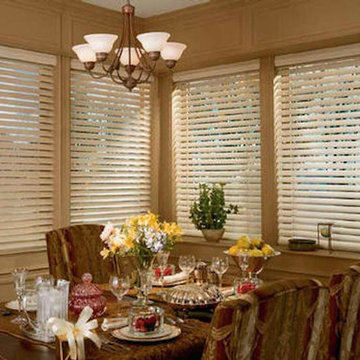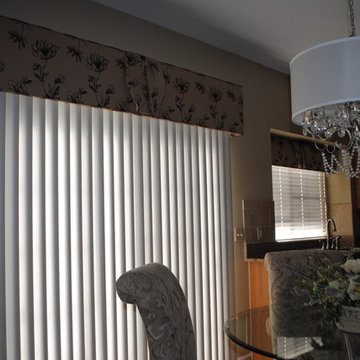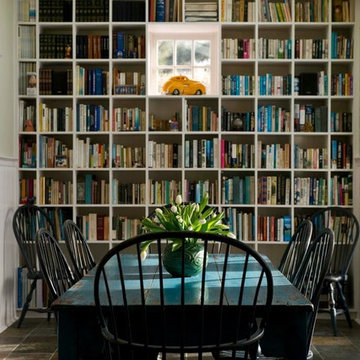Dining Room Ideas
Refine by:
Budget
Sort by:Popular Today
16301 - 16320 of 1,057,952 photos
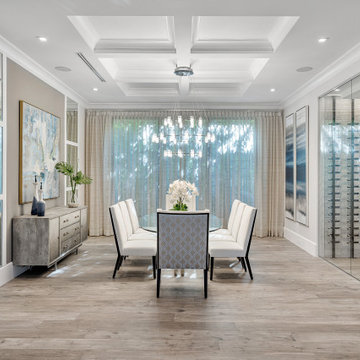
Dining room with adjacent wine room.
Example of a large transitional light wood floor, beige floor, coffered ceiling and wallpaper great room design in Miami with white walls and no fireplace
Example of a large transitional light wood floor, beige floor, coffered ceiling and wallpaper great room design in Miami with white walls and no fireplace
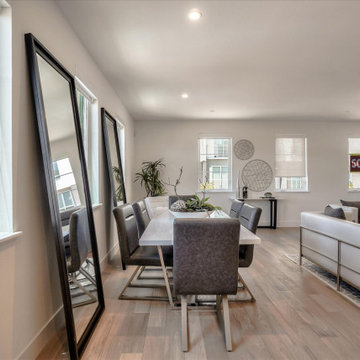
Waverly Cove sold out in April 2021. Located within the Pilgrim Triton master plan, Waverly Cove offers 20 townhomes with 3 bedrooms and 3-3.5 bathrooms in approx. 2,300 sq. Ft. These are the ideal low-maintenance townhomes that live like a single-family home, with spacious rooms for entertainment and inviting outdoor decks.
Each plan offers outdoor decks in the living area and off the bedrooms (per plan).
- Plan 1 offers 5 decks - 1: family room, 2: kitchen 3: dining room, 4: bedroom two, 5: master bedroom
- Plan 2 offers 3-4 decks - 2a 1: family room, 2: dining room, 3: bedroom two, plan 2b 4: master bedroom
- Plan 3 offers 1 amazing deck at the master bedroom area!
This community offers a great commute location close to HWY 101, excellent schools, close proximity to charming downtown San Mateo, and conveniently located near top employers like Visa, Gilead Sciences, Sony PlayStation, Illumina, Fisher Investments, Guckenheimer Inc, and Rakuten.
Schools:
• Audubon Elementary
• Bowditch Middle School
• San Mateo High School
650-335-8106 or waverlysales@shhomes.com
Community: 156 Atlantis Lane, Foster City, CA 94404
Find the right local pro for your project
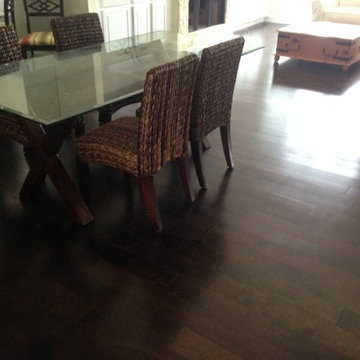
View of the installled new engineered wood flooring made by Urban Floor, in "Birch Black Tea".
Photo by Dan DiCarlo
Example of a trendy dark wood floor dining room design in Jacksonville
Example of a trendy dark wood floor dining room design in Jacksonville
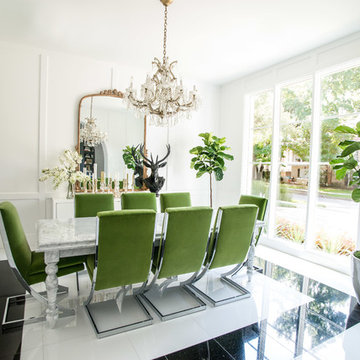
Shana Fontana
Large transitional marble floor and white floor enclosed dining room photo in Miami with white walls
Large transitional marble floor and white floor enclosed dining room photo in Miami with white walls
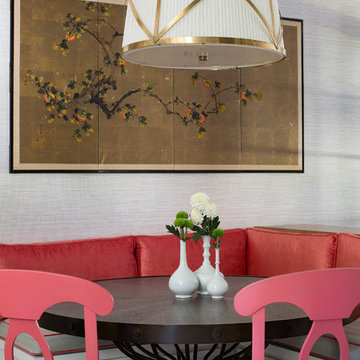
Photo © Wittefini
Dining room - zen dining room idea in Chicago with gray walls
Dining room - zen dining room idea in Chicago with gray walls
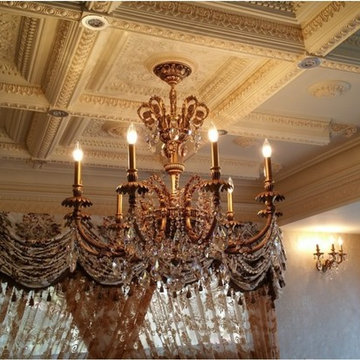
Great room - large traditional laminate floor and beige floor great room idea in New York with beige walls
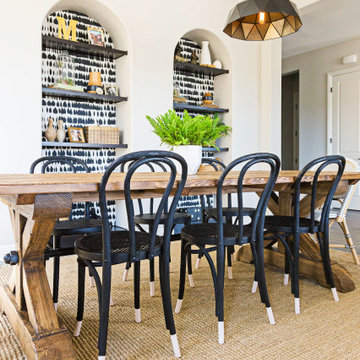
Example of a mid-sized transitional dining room design in San Diego with beige walls

Sponsored
Columbus, OH
Hope Restoration & General Contracting
Columbus Design-Build, Kitchen & Bath Remodeling, Historic Renovations
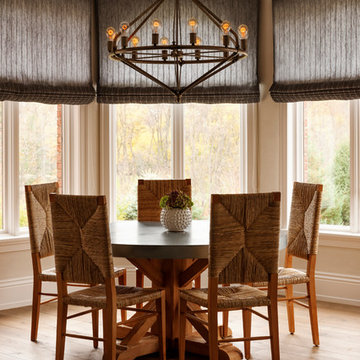
Jason Varney
Kitchen/dining room combo - huge transitional medium tone wood floor kitchen/dining room combo idea in Philadelphia with beige walls
Kitchen/dining room combo - huge transitional medium tone wood floor kitchen/dining room combo idea in Philadelphia with beige walls
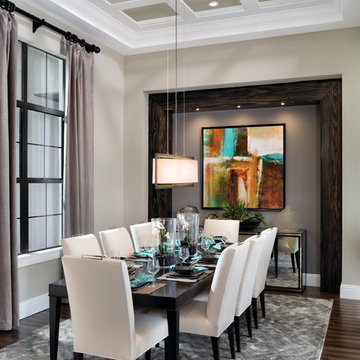
Transitional dark wood floor dining room photo in Orlando with gray walls

IC360 Images / Jim Tschetter
Inspiration for an eclectic dark wood floor enclosed dining room remodel in Chicago with white walls
Inspiration for an eclectic dark wood floor enclosed dining room remodel in Chicago with white walls
Dining Room Ideas
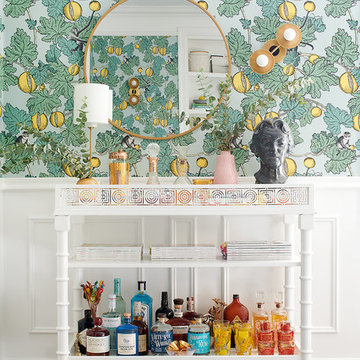
Copyright 2019 Rebecca McAlpin. All Rights Reserved.
Example of a mid-sized eclectic medium tone wood floor and brown floor kitchen/dining room combo design in Philadelphia with green walls and no fireplace
Example of a mid-sized eclectic medium tone wood floor and brown floor kitchen/dining room combo design in Philadelphia with green walls and no fireplace
816






