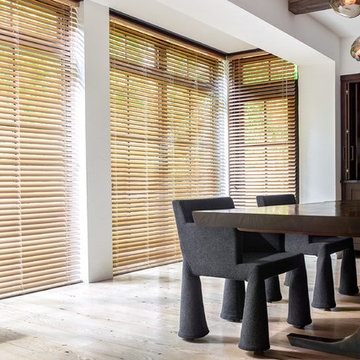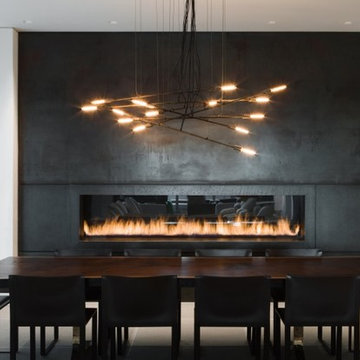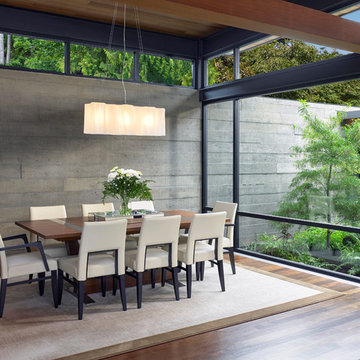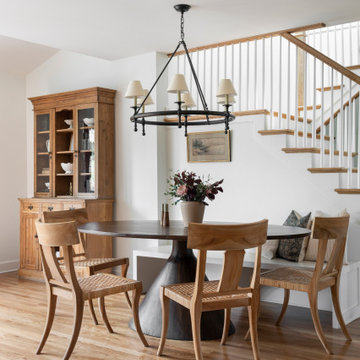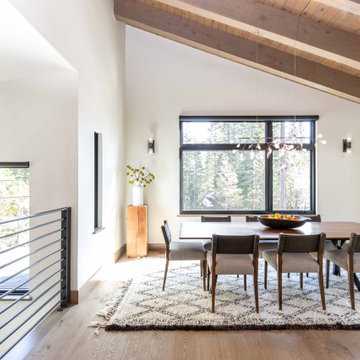Dining Room Ideas
Refine by:
Budget
Sort by:Popular Today
4141 - 4160 of 1,058,926 photos
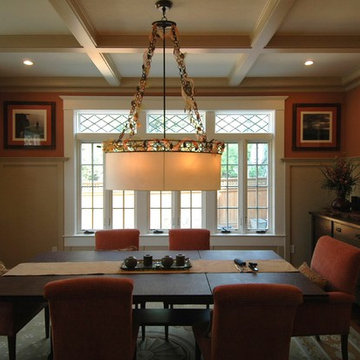
A New Home in the Craftsman Style in Burlingame, California
Our design of this large house in Burlingame was inspired by nearby Craftsman style homes. We also designed the swimming pool, pool house and bridges in the back yard. Carefully designed wood brackets and details complement the strong symmetrical form of the exterior. Traditional wood and leaded glass windows, stone masonry and slate tile roofs with copper gutters also contribute to this authentic and timeless design. This rich palette of materials and detailing are continued inside the house with coffered wood ceilings, painted wainscot paneling and trim, custom fireplace surrounds, decorative ironwork railings, and a curved entry stair. We represented our client in sensitive negotiations with neighbors of multiple Planning Commission hearings. The kitchen was featured in the 2006 Burlingame Classic Kitchen Tour.
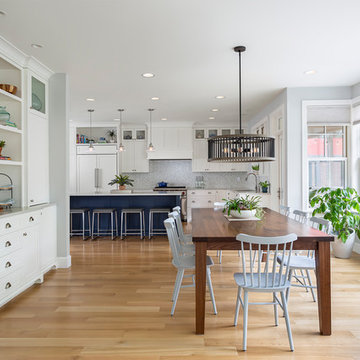
This home is a modern farmhouse on the outside with an open-concept floor plan and nautical/midcentury influence on the inside! From top to bottom, this home was completely customized for the family of four with five bedrooms and 3-1/2 bathrooms spread over three levels of 3,998 sq. ft. This home is functional and utilizes the space wisely without feeling cramped. Some of the details that should be highlighted in this home include the 5” quartersawn oak floors, detailed millwork including ceiling beams, abundant natural lighting, and a cohesive color palate.
Space Plans, Building Design, Interior & Exterior Finishes by Anchor Builders
Andrea Rugg Photography
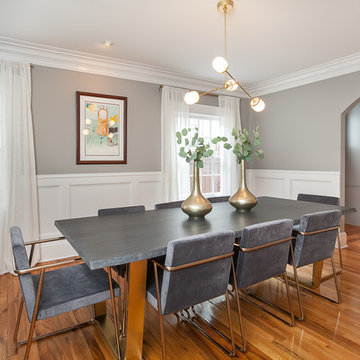
Inspiration for a mid-sized 1950s light wood floor enclosed dining room remodel in Los Angeles with gray walls and no fireplace
Find the right local pro for your project
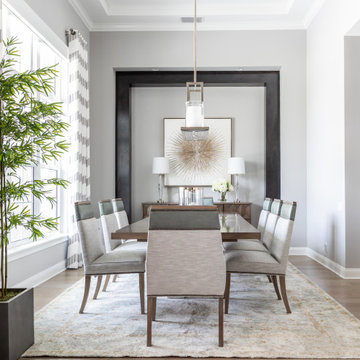
Example of a transitional medium tone wood floor, brown floor and tray ceiling dining room design in Jacksonville with gray walls
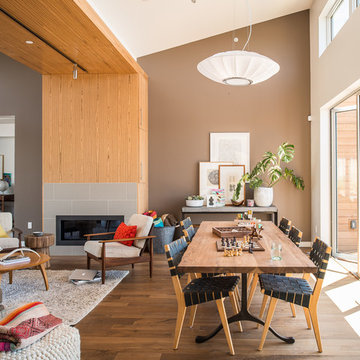
Dave Lauridsen
Example of a trendy medium tone wood floor great room design in San Francisco with brown walls
Example of a trendy medium tone wood floor great room design in San Francisco with brown walls
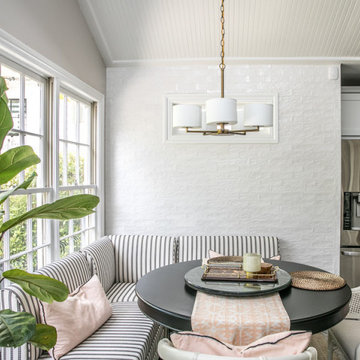
Gorgeous dining room with antique brass chandelier and fun black and white banquettes. Accent on wall with 3x8 ceramic tile provides depth and charm to this lovely room.
Reload the page to not see this specific ad anymore

This young family began working with us after struggling with their previous contractor. They were over budget and not achieving what they really needed with the addition they were proposing. Rather than extend the existing footprint of their house as had been suggested, we proposed completely changing the orientation of their separate kitchen, living room, dining room, and sunroom and opening it all up to an open floor plan. By changing the configuration of doors and windows to better suit the new layout and sight lines, we were able to improve the views of their beautiful backyard and increase the natural light allowed into the spaces. We raised the floor in the sunroom to allow for a level cohesive floor throughout the areas. Their extended kitchen now has a nice sitting area within the kitchen to allow for conversation with friends and family during meal prep and entertaining. The sitting area opens to a full dining room with built in buffet and hutch that functions as a serving station. Conscious thought was given that all “permanent” selections such as cabinetry and countertops were designed to suit the masses, with a splash of this homeowner’s individual style in the double herringbone soft gray tile of the backsplash, the mitred edge of the island countertop, and the mixture of metals in the plumbing and lighting fixtures. Careful consideration was given to the function of each cabinet and organization and storage was maximized. This family is now able to entertain their extended family with seating for 18 and not only enjoy entertaining in a space that feels open and inviting, but also enjoy sitting down as a family for the simple pleasure of supper together.
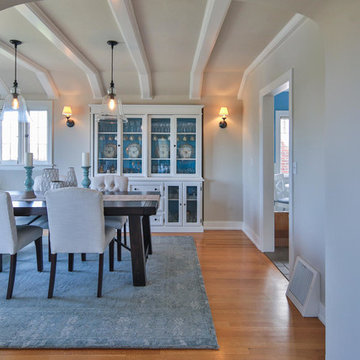
Dining room was updated to include 2 large glass pendant lights over a rustic wood dining table with tufted linen chairs. China cabinet was painted white with a blue interior to coordinate with the hand-tufted wool rug and accessories.
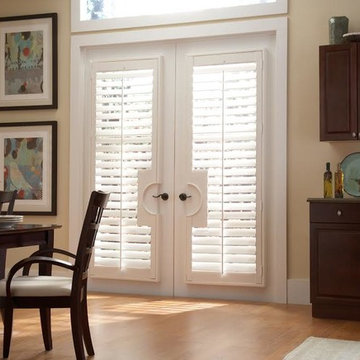
Kitchen/dining room combo - mid-sized traditional light wood floor and brown floor kitchen/dining room combo idea in Other with beige walls and no fireplace
Reload the page to not see this specific ad anymore
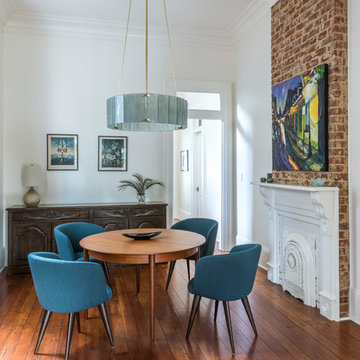
Mid-sized transitional medium tone wood floor and brown floor enclosed dining room photo in New Orleans with white walls, a standard fireplace and a wood fireplace surround
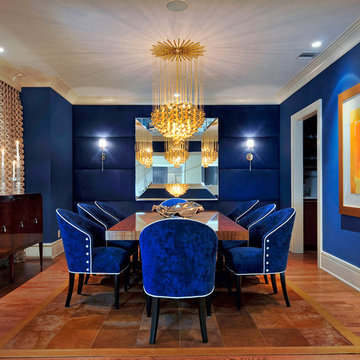
Inspiration for a mid-sized contemporary brown floor and medium tone wood floor enclosed dining room remodel in New York with blue walls and no fireplace
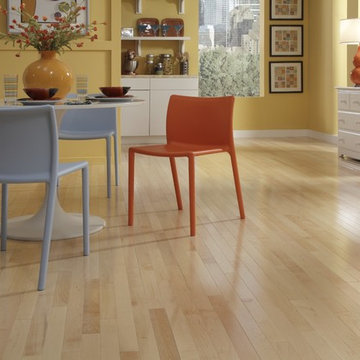
Inspiration for a large contemporary light wood floor and beige floor great room remodel in Other with yellow walls and no fireplace
Dining Room Ideas
Reload the page to not see this specific ad anymore
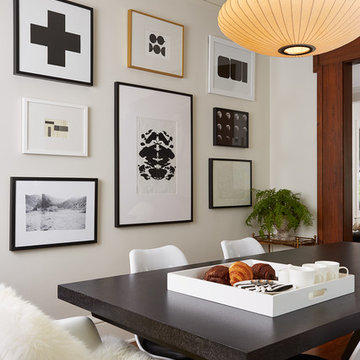
Photography by: Susan Gilmore
Dining room - transitional dark wood floor dining room idea in Chicago with white walls
Dining room - transitional dark wood floor dining room idea in Chicago with white walls
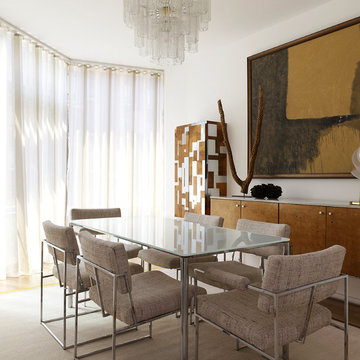
In this renovation, a spare bedroom was removed to expand the living and dining space. The dining room features a Paul Evans cabinet and a Venini chandelier.
Featured in Interior Design, Sept. 2014, p. 216 and Serendipity, Oct. 2014, p. 30.
Renovation, Interior Design, and Furnishing: Luca Andrisani Architect.
Photo: Peter Murdock
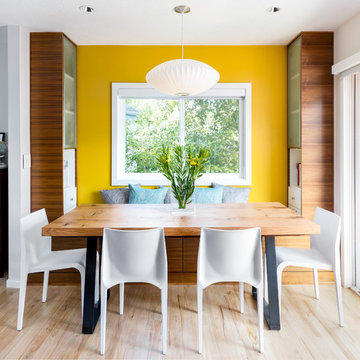
Caleb Vandermeer Photography
Inspiration for a mid-sized contemporary light wood floor great room remodel in Portland with yellow walls and no fireplace
Inspiration for a mid-sized contemporary light wood floor great room remodel in Portland with yellow walls and no fireplace
208






