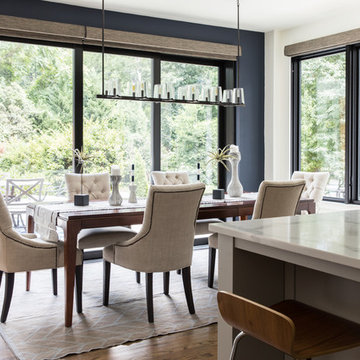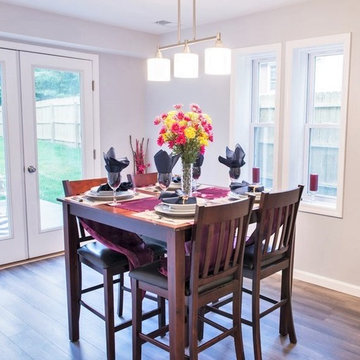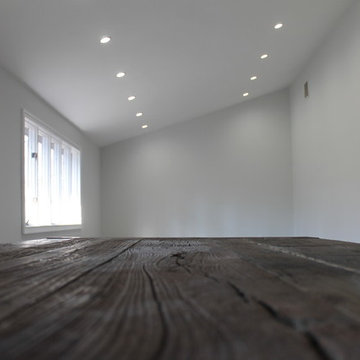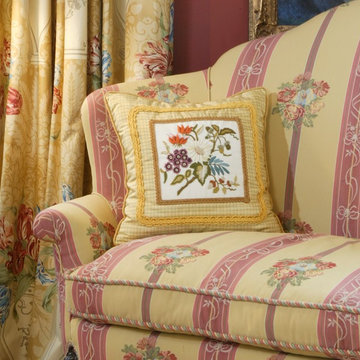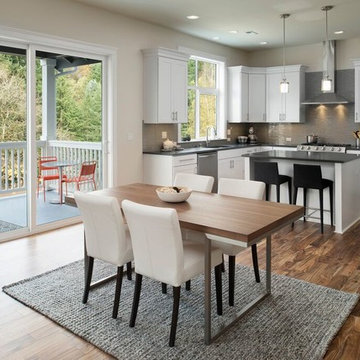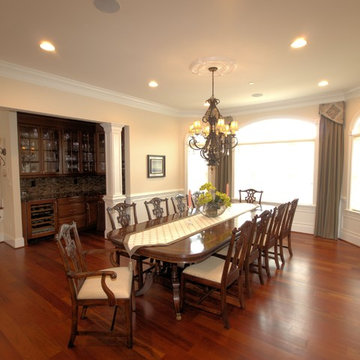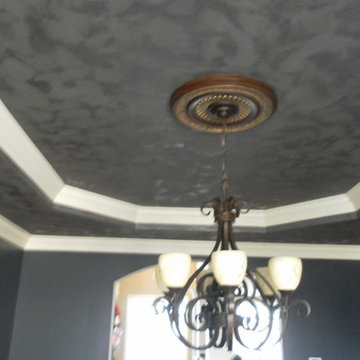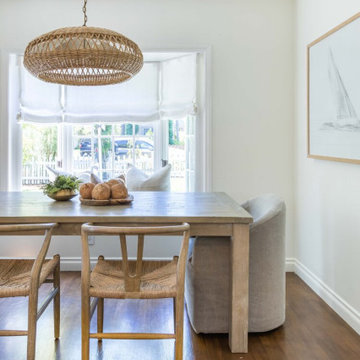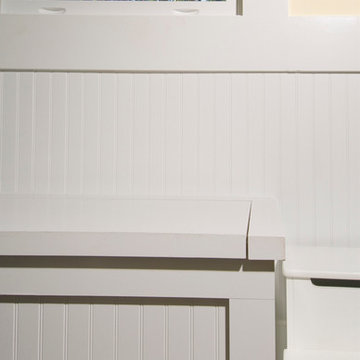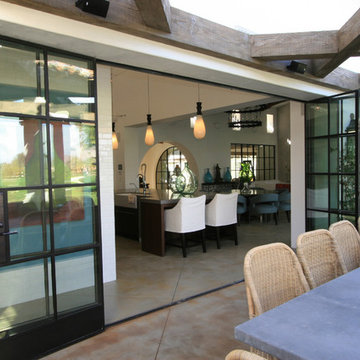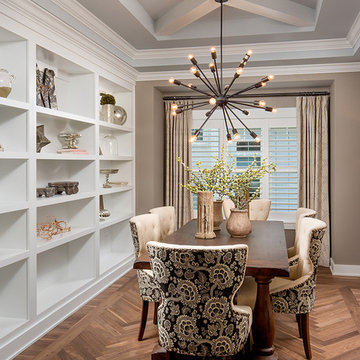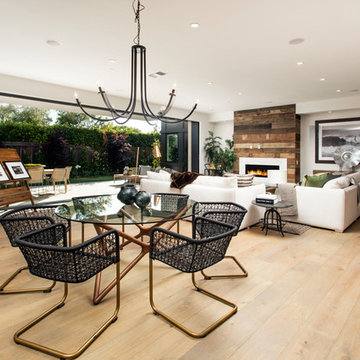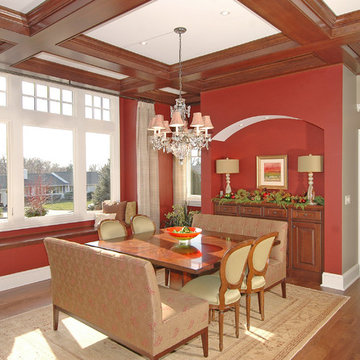Dining Room Ideas
Refine by:
Budget
Sort by:Popular Today
76301 - 76320 of 1,059,003 photos
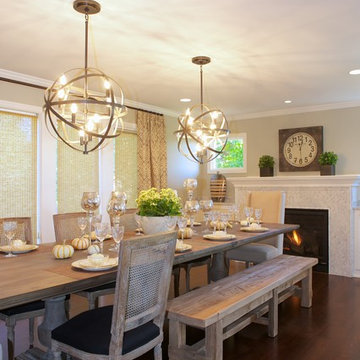
Dining room with large French/farm style trestle table, in reclaimed wood. With such a expansive table we decided to place two chandeliers for maximum lighting. This table will seat 10 -12 people. Cain, and upholstered chairs, along with a bench keep this dining room casual, however still beautiful.
Find the right local pro for your project
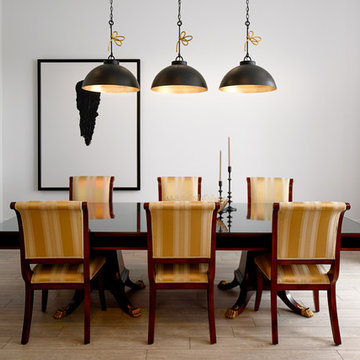
Eclectic Dining Room with Black and Gold Accents
Enclosed dining room - large eclectic light wood floor and beige floor enclosed dining room idea in New York with white walls
Enclosed dining room - large eclectic light wood floor and beige floor enclosed dining room idea in New York with white walls
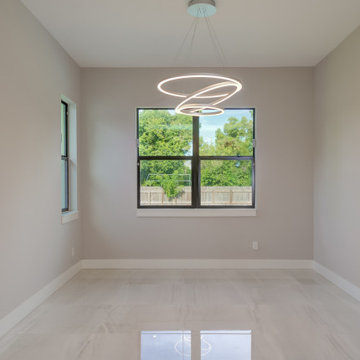
Example of a mid-sized minimalist porcelain tile and beige floor enclosed dining room design in Miami with gray walls and no fireplace
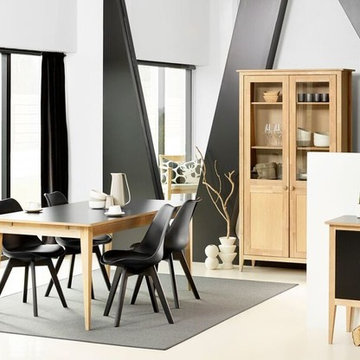
Inspiration for a mid-sized contemporary porcelain tile and white floor great room remodel in San Diego with gray walls
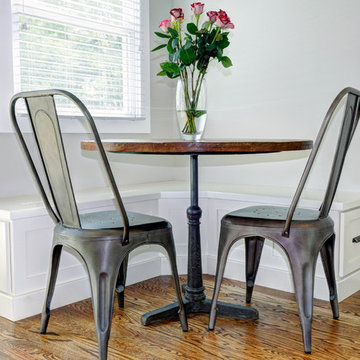
Sponsored
Columbus, OH
Dave Fox Design Build Remodelers
Columbus Area's Luxury Design Build Firm | 17x Best of Houzz Winner!
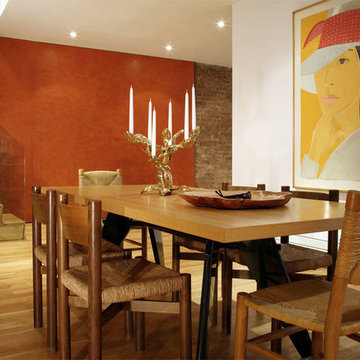
Never judge a book by its cover they say. Axis Mundi takes that adage seriously. The circa 1920s facades of these townhouses by Percy Griffin may read neo-Georgian. But behind the door of this particular residence, glass and oak are paired to impart a warm contemporary aesthetic that better showcases the client’s collections of art by Andy Warhol, Arman, Robert Longo, Alex Katz and Lucio Fontana, and furniture by modernist icons Jean Prouvé, Charlotte Perriand and Roland Rainer. Axis Mundi gutted the genteel, compartmentalized (read: dark) inner scheme, blowing it wide open to impart a new loft-like interior architecture outfitted with an exposed oak-and-Caesarstone kitchen and plenty of integrated, clutter-concealing custom storage along many walls. The glass—sandblasted on Poliform doors and a main-floor bridge, then descending in transparent railings along a new oak staircase to a garden level—invite light in and encourage it to ricochet freely throughout.
Project Team: John Beckmann and Richard Rosenbloom, with Nick Messerlian
Photography: Andrew Garn
Contractor: Cardinal Construction
© Axis Mundi Design LLC
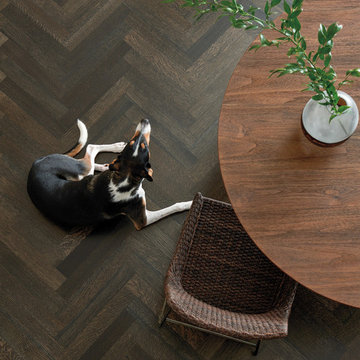
Sponsored
Columbus, OH

Authorized Dealer
Traditional Hardwood Floors LLC
Your Industry Leading Flooring Refinishers & Installers in Columbus
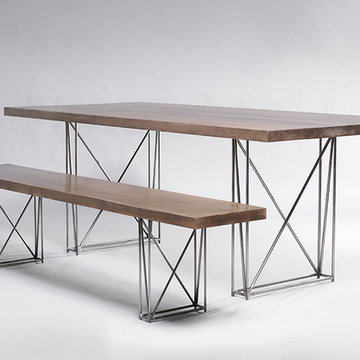
Sizes:
5ft x 3ft / 6.5ft x 3ft (shown) / 8ft x 3ft
Every table top is 30 inches high and approximately 1.75 inches thick.
Shipping:
All tables are shipped and assembled in-home at no additional charge.
Production time is approximately 3-5 weeks.
Please allow 5-7 days for transit within the US.
*Tables designed for indoor use only.
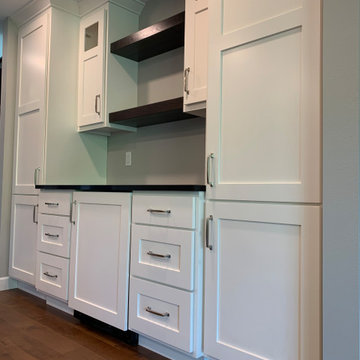
This beautiful dining room was created by removing the existing hot tub and the sliding doors.
Kitchen/dining room combo - mid-sized transitional brown floor kitchen/dining room combo idea in Other
Kitchen/dining room combo - mid-sized transitional brown floor kitchen/dining room combo idea in Other
Dining Room Ideas
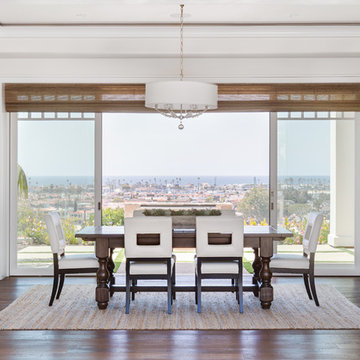
Photo: Chad Mellon
Inspiration for a coastal medium tone wood floor dining room remodel in Orange County with white walls and no fireplace
Inspiration for a coastal medium tone wood floor dining room remodel in Orange County with white walls and no fireplace
3816


