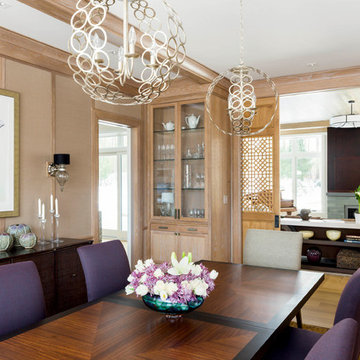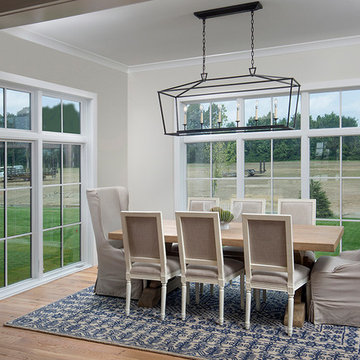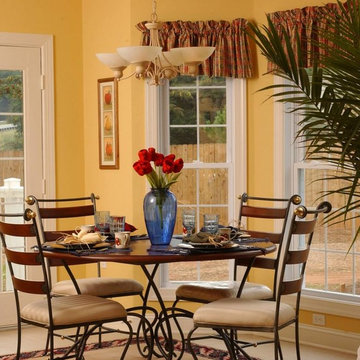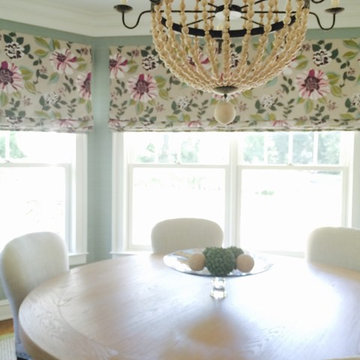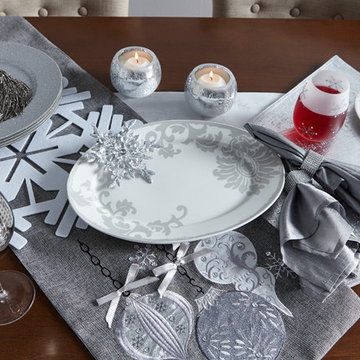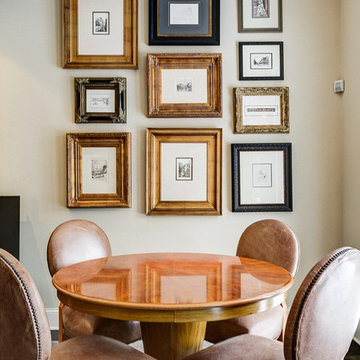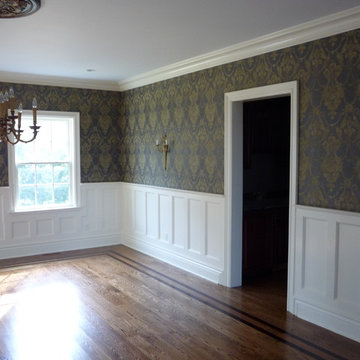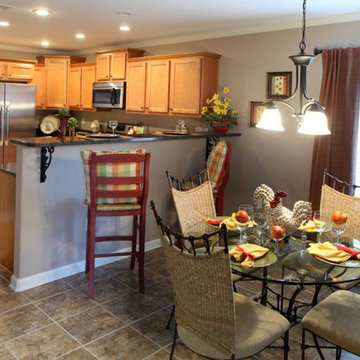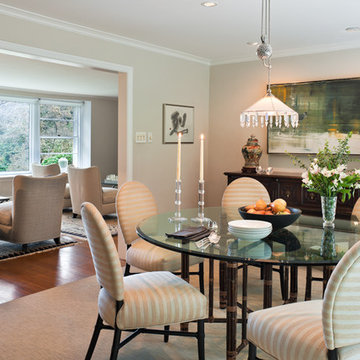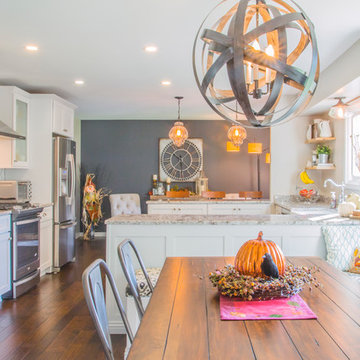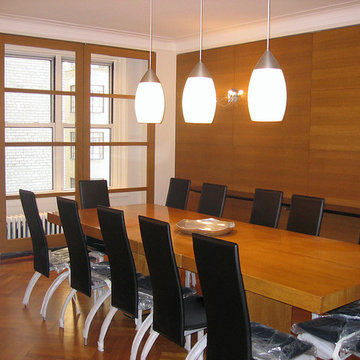Dining Room Ideas
Refine by:
Budget
Sort by:Popular Today
56461 - 56480 of 1,058,777 photos
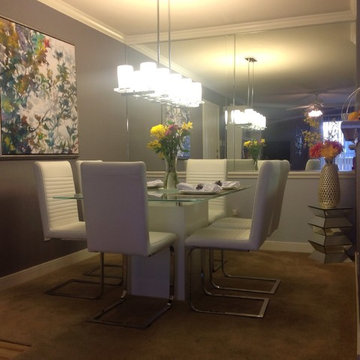
Inspiration for a contemporary dining room remodel in Houston
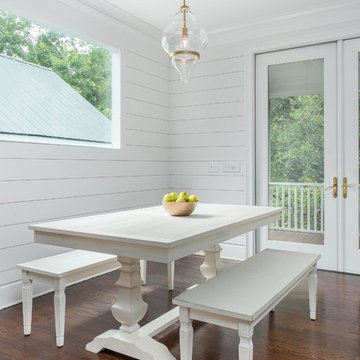
Designed and Styled by MM Accents
Photo Cred to Drew Castelhano
White Shiplap Walls
Custom Window Installed
Brushed Gold Cabinet Hardware
Table and Benches by Pier 1
Light Pendant from Anthropologie
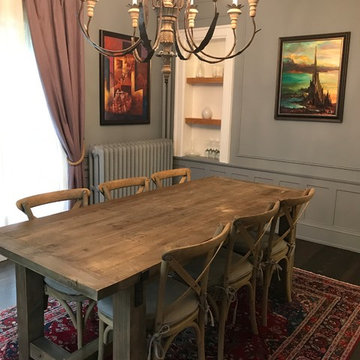
Mid-sized cottage dark wood floor and brown floor enclosed dining room photo in Denver with gray walls and no fireplace
Find the right local pro for your project
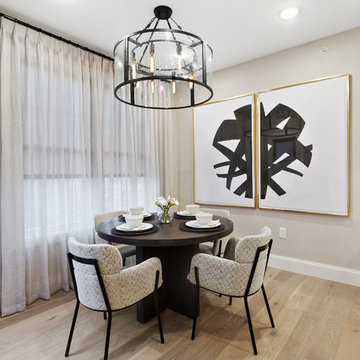
Dining room - transitional light wood floor and brown floor dining room idea in New York
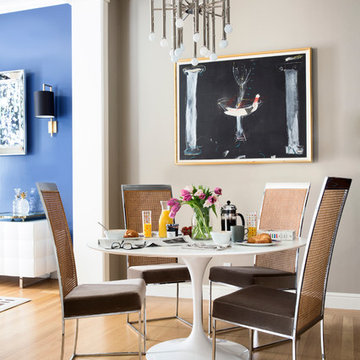
Bess Friday
Example of a small transitional light wood floor dining room design in San Francisco with beige walls
Example of a small transitional light wood floor dining room design in San Francisco with beige walls
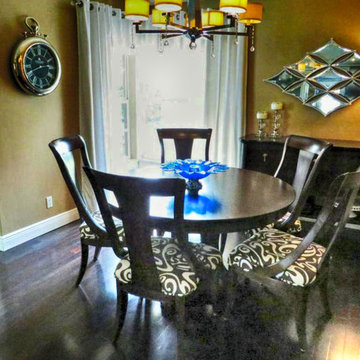
Inspiration for a mid-sized transitional dark wood floor great room remodel in Phoenix with beige walls and no fireplace
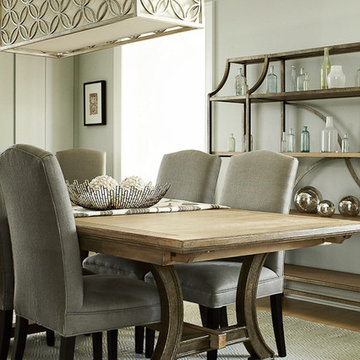
c garibaldi
Kitchen/dining room combo - large transitional light wood floor kitchen/dining room combo idea in New York with beige walls and no fireplace
Kitchen/dining room combo - large transitional light wood floor kitchen/dining room combo idea in New York with beige walls and no fireplace

Atelier 211 is an ocean view, modern A-Frame beach residence nestled within Atlantic Beach and Amagansett Lanes. Custom-fit, 4,150 square foot, six bedroom, and six and a half bath residence in Amagansett; Atelier 211 is carefully considered with a fully furnished elective. The residence features a custom designed chef’s kitchen, serene wellness spa featuring a separate sauna and steam room. The lounge and deck overlook a heated saline pool surrounded by tiered grass patios and ocean views.
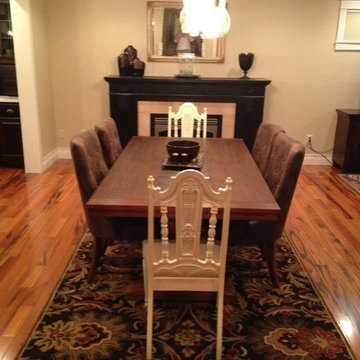
Example of a medium tone wood floor dining room design in Other with beige walls, a standard fireplace and a wood fireplace surround
Dining Room Ideas
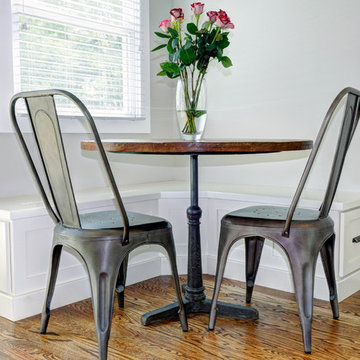
Sponsored
Columbus, OH
Dave Fox Design Build Remodelers
Columbus Area's Luxury Design Build Firm | 17x Best of Houzz Winner!
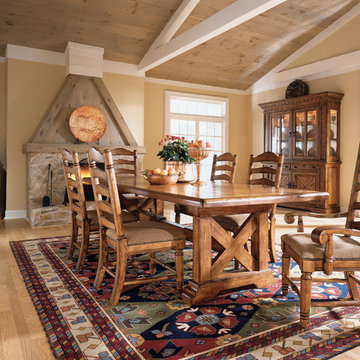
Enclosed dining room - large french country light wood floor and beige floor enclosed dining room idea in San Francisco with beige walls, a standard fireplace and a stone fireplace
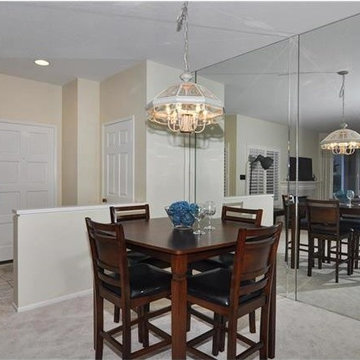
Mid-sized transitional carpeted and beige floor great room photo in Orange County with beige walls
2824






