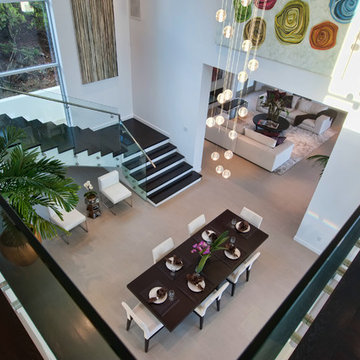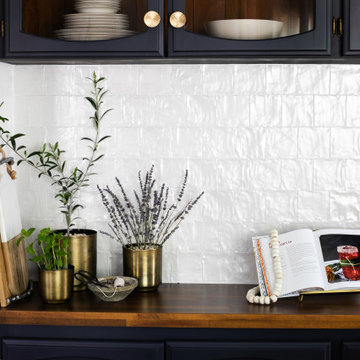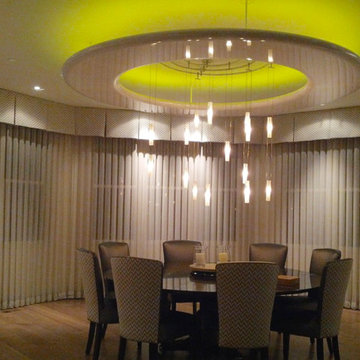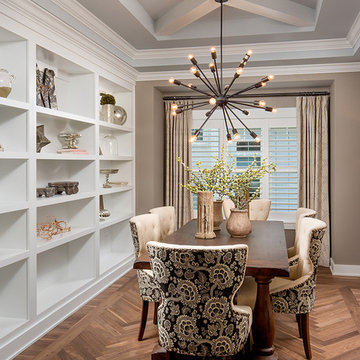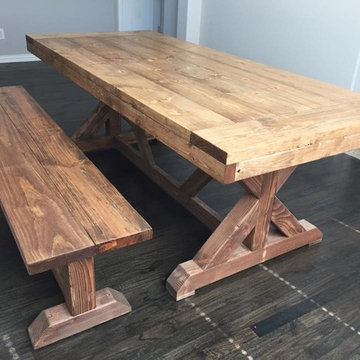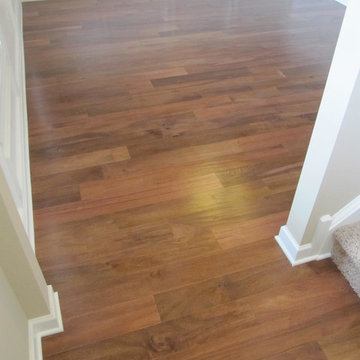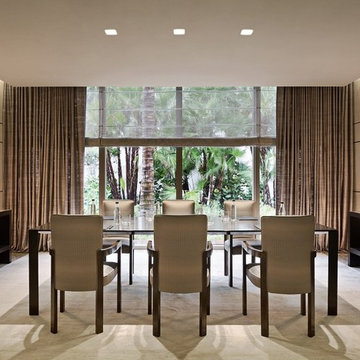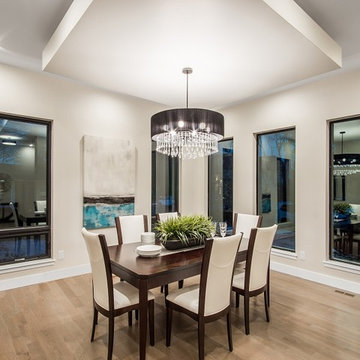Dining Room Ideas
Refine by:
Budget
Sort by:Popular Today
64461 - 64480 of 1,058,946 photos

Mid-sized farmhouse light wood floor great room photo in Charleston with white walls, a standard fireplace and a stone fireplace
Find the right local pro for your project
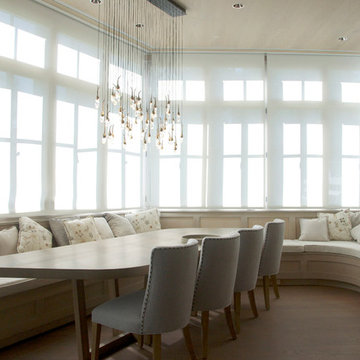
Example of a transitional medium tone wood floor dining room design in New York
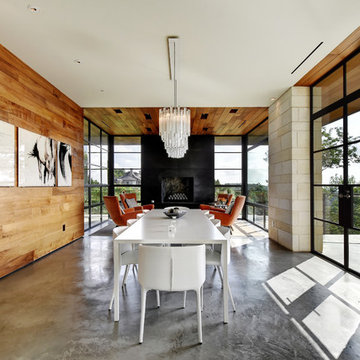
Allison Cartwright
Inspiration for a contemporary concrete floor kitchen/dining room combo remodel in Austin with beige walls
Inspiration for a contemporary concrete floor kitchen/dining room combo remodel in Austin with beige walls
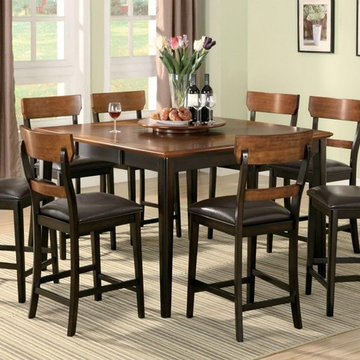
Kitchen/dining room combo - mid-sized traditional bamboo floor kitchen/dining room combo idea in Other with green walls
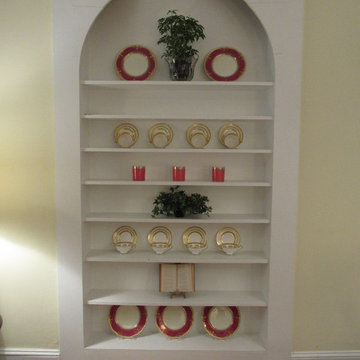
Home staged for sale using items that the homeowner owned creating a lovely cabinet display with pops of red off the dining room table area and living area by Debbie Correale, Redesign Right, LLC. Swarthmore, PA.
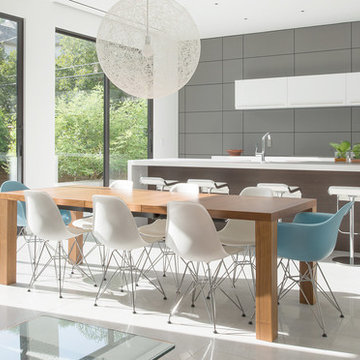
2014 Design Awards Winner
Murphy Mears Architects with Wm. T. Cannady, FAIA
Example of a trendy concrete floor dining room design in Houston
Example of a trendy concrete floor dining room design in Houston
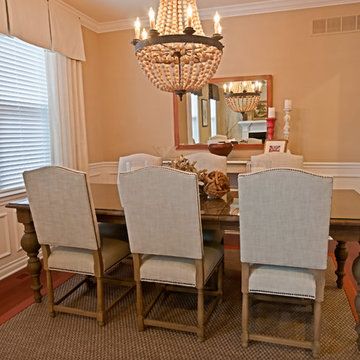
WATERHOUSE PHOTOGRAPHY
Kitchen/dining room combo - mid-sized contemporary light wood floor kitchen/dining room combo idea in Detroit with beige walls
Kitchen/dining room combo - mid-sized contemporary light wood floor kitchen/dining room combo idea in Detroit with beige walls

Sponsored
Columbus, OH
Dave Fox Design Build Remodelers
Columbus Area's Luxury Design Build Firm | 17x Best of Houzz Winner!
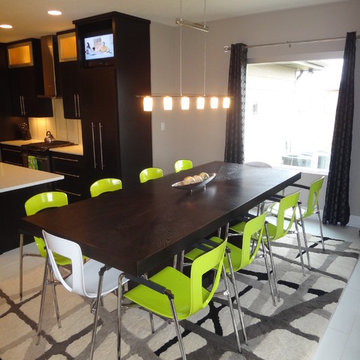
Built by Pete Widhalm of Widhalm Custom Homes. www.widhalmcustomhomes.com
Inspiration for a modern dining room remodel in Omaha
Inspiration for a modern dining room remodel in Omaha
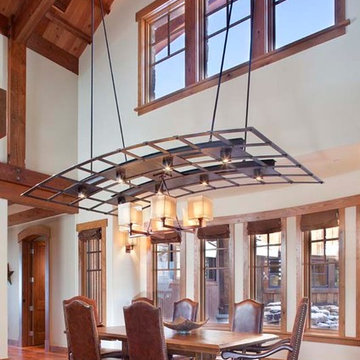
Placed upon a sunlit grassy knoll facing Colorado’s San Juan, and San Miguel mountain ranges, with Utah’s La Salle Mountains to the south, North Star Ranch overlooks an Aspen painted valley with touches of Ponderosa and Scrub Oak accents. The core of the structure was designed with large facades of glazing facing the southern views while the garage was rotated 45 degrees to work with the existing grades as well as minimize the impact of the garage pod as one approaches the home. The home was thoughtfully sited to nestle next to a several large existing Ponderosa Pines creating an intimate mountain setting.
Sustainable measures were discussed and implemented early during the design and construction process such as utilizing indigenous stone harvested from site for retaining walls and portions of the home’s veneer. Reclaimed materials were considered and implemented wherever possible, ranging from historic wood directly from “The Wizard of Oz” production set to miscellaneous parts from old mining carts historic to the area. The historic wood was given a patch work effect combining horizontal planks with a reverse vertical board and batten with a mixture rusted metal accents on certain walls to introduce a visual exception from the consistency of the wood. Wood and steel structural members such as timber trusses, knee braces, purlins, beams and columns are exposed throughout the exterior and interior as a way of celebrating the structure and telling the story of how the home is constructed.
As guests arrive, they are welcomed by an entry bridge constructed from a single solid stone slab 2 1/2 feet thick spanning over a calm flowing stream. The bridge is covered by an articulated gable element supported by ornate columns and connections tying directly to the stone slab. The layout of the interior is divided into separate living corridors; a master core witch houses the master suite, office, sitting room and exercise room with a separate stair connecting to all three levels. The centrally located kitchen was designed with several working and entertaining stations defined by multiple islands and a floor to ceiling wall of glass in lieu of wall lined cabinets to allow for maximum natural light in the major public areas. The core living spaces are linked via an internal trestle bridge designed on location and constructed from old mine carts as the walking surface and the reclaimed steel wheels as a structural detail. The rest of the home is detailed throughout with ornamental ironwork, granites, tiles, etc. all enhancing the modern like aesthetic with an historic mining influence.
(photos by James Ray Spahn)
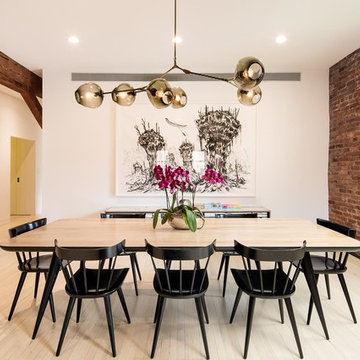
Inspiration for an industrial light wood floor dining room remodel in New York with white walls

Large trendy porcelain tile, beige floor and wood ceiling kitchen/dining room combo photo in Omaha with beige walls and a stacked stone fireplace
Dining Room Ideas
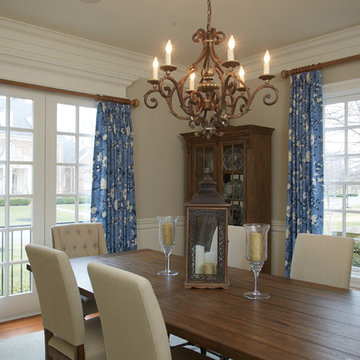
Sponsored
London, OH
Fine Designs & Interiors, Ltd.
Columbus Leading Interior Designer - Best of Houzz 2014-2022
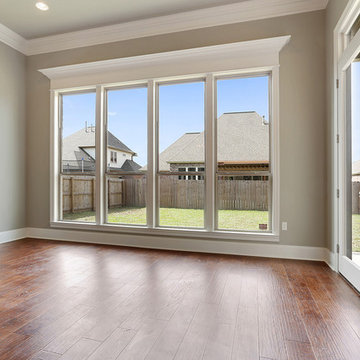
Kitchen/dining room combo - traditional medium tone wood floor kitchen/dining room combo idea in New Orleans with gray walls
3224






