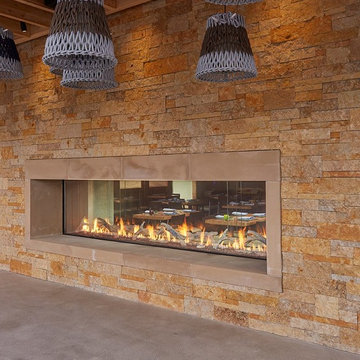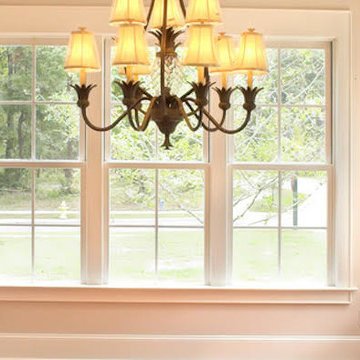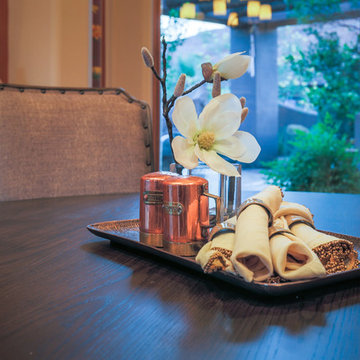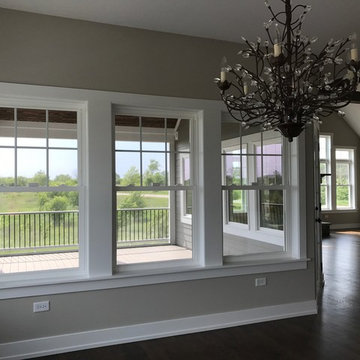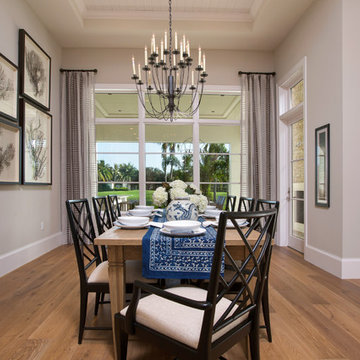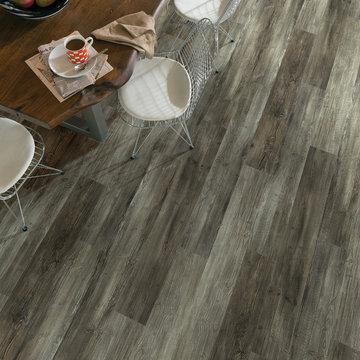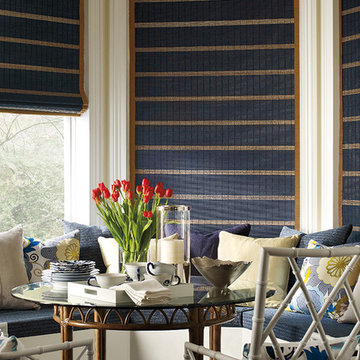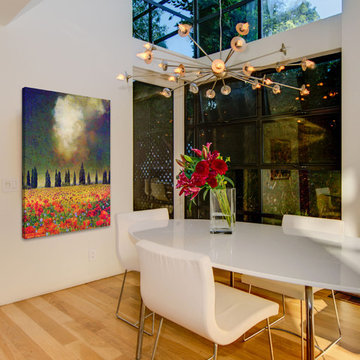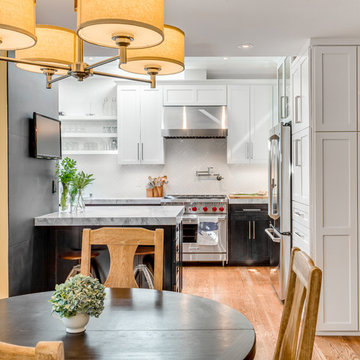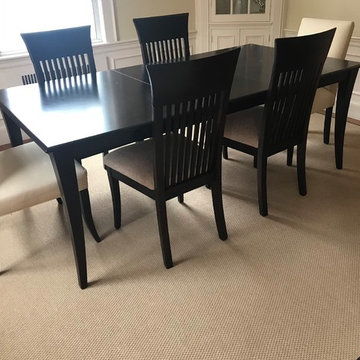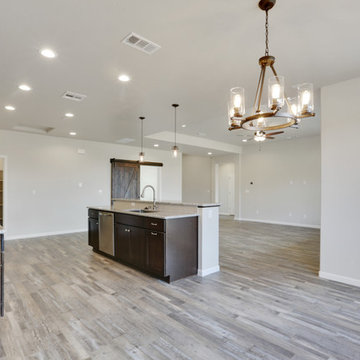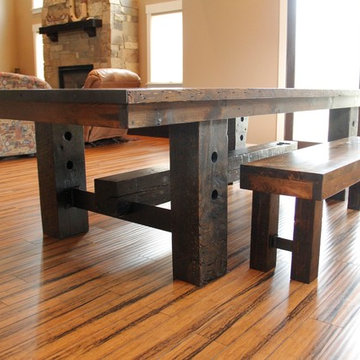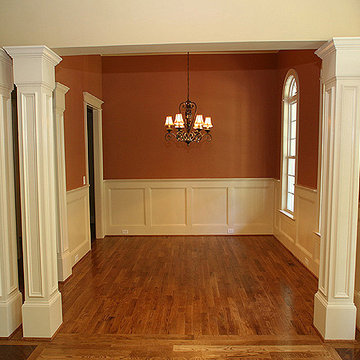Dining Room Ideas
Refine by:
Budget
Sort by:Popular Today
94701 - 94720 of 1,058,979 photos
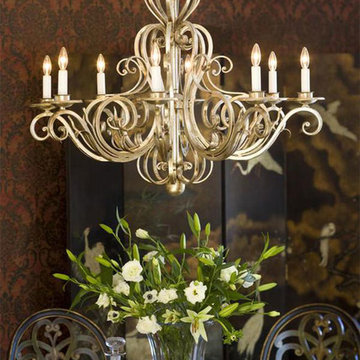
Beautiful dining room decor with elegant hand wrought iron chandelier with leaf and scroll motif in antiqued silver leaf finish; Japanese style folding screen with hand-painted cranes and river motif and hand-painted English style chairs with carved oval back-splat.
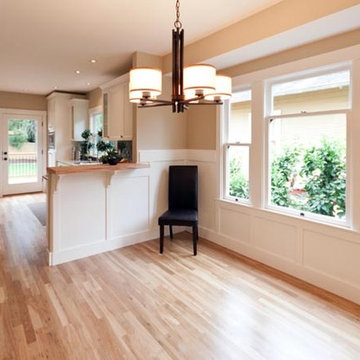
Complete Remodel of 1910 Bungalow in SE Portland Hawthorne Neighborhood, New Kitchen, Bath, Living Room, Basement, Porch, with vintage charm
Dining room - traditional dining room idea in Portland
Dining room - traditional dining room idea in Portland
Find the right local pro for your project
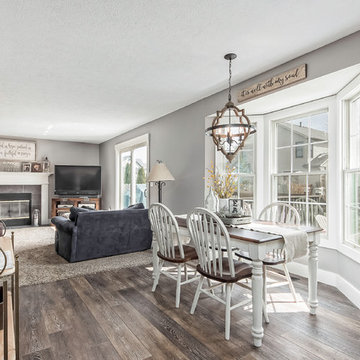
Sponsored
Sunbury, OH
J.Holderby - Renovations
Franklin County's Leading General Contractors - 2X Best of Houzz!
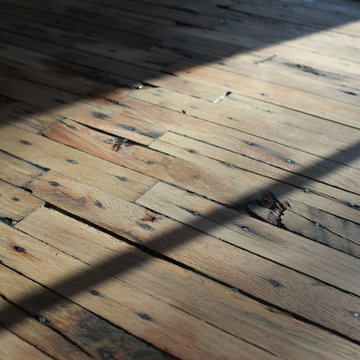
Inspiration for a mid-sized industrial concrete floor and gray floor enclosed dining room remodel in Other with gray walls and no fireplace
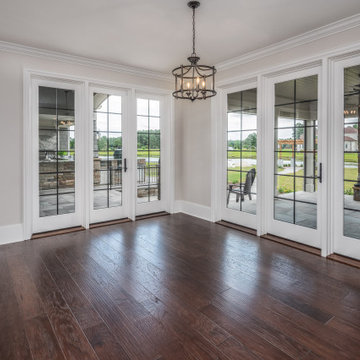
The Birchwood house plan 1239 built by American Builders, Inc. This Arts & Crafts styled sprawling ranch house plan has so much to offer in a home design for today's homeowner. A three car garage floor plan with extra storage adds space for a third automobile, workshop, or golf cart. Inside, each bedroom of this home design features elegant ceiling treatments, a walk-in closet and an adjacent full bathroom. The large, gourmet kitchen of this house plan includes a walk-in pantry and a large central island. The spacious dining room offers large windows and a buffet nook for furniture. Custom-style details abound in this luxurious homeplan with built-ins in the great room and breakfast areas. The master bathroom is a spa-like retreat with dual vanities, a large walk-in shower, built-ins and a vaulted ceiling. The screened porch offers the best in year-round outdoor living with a fireplace.
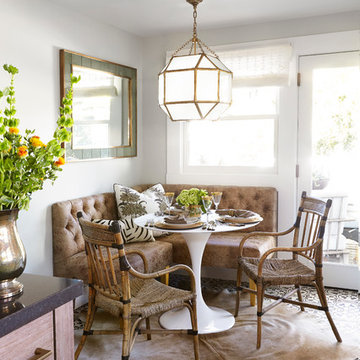
Michelle Drewes
Mid-sized transitional dining room photo in Sacramento with white walls
Mid-sized transitional dining room photo in Sacramento with white walls
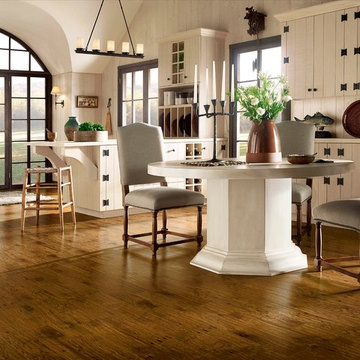
Sponsored
Columbus, OH

Authorized Dealer
Traditional Hardwood Floors LLC
Your Industry Leading Flooring Refinishers & Installers in Columbus
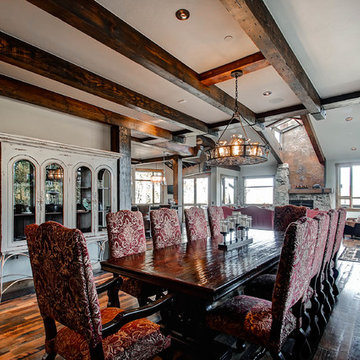
Pinnacle Mountain Homes
Kitchen/dining room combo - transitional dark wood floor kitchen/dining room combo idea in Denver with gray walls
Kitchen/dining room combo - transitional dark wood floor kitchen/dining room combo idea in Denver with gray walls
Dining Room Ideas
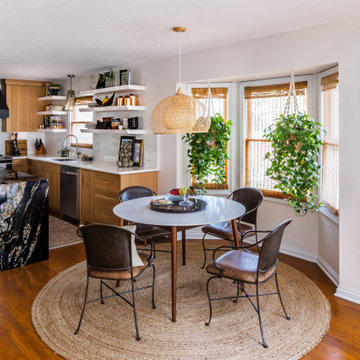
Sponsored
Westerville, OH
Fresh Pointe Studio
Industry Leading Interior Designers & Decorators | Delaware County, OH
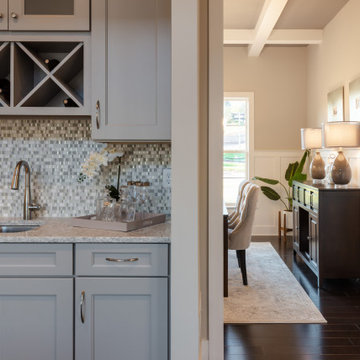
This 2-story home includes a 3- car garage with mudroom entry, an inviting front porch with decorative posts, and a screened-in porch. The home features an open floor plan with 10’ ceilings on the 1st floor and impressive detailing throughout. A dramatic 2-story ceiling creates a grand first impression in the foyer, where hardwood flooring extends into the adjacent formal dining room elegant coffered ceiling accented by craftsman style wainscoting and chair rail. Just beyond the Foyer, the great room with a 2-story ceiling, the kitchen, breakfast area, and hearth room share an open plan. The spacious kitchen includes that opens to the breakfast area, quartz countertops with tile backsplash, stainless steel appliances, attractive cabinetry with crown molding, and a corner pantry. The connecting hearth room is a cozy retreat that includes a gas fireplace with stone surround and shiplap. The floor plan also includes a study with French doors and a convenient bonus room for additional flexible living space. The first-floor owner’s suite boasts an expansive closet, and a private bathroom with a shower, freestanding tub, and double bowl vanity. On the 2nd floor is a versatile loft area overlooking the great room, 2 full baths, and 3 bedrooms with spacious closets.
4736


