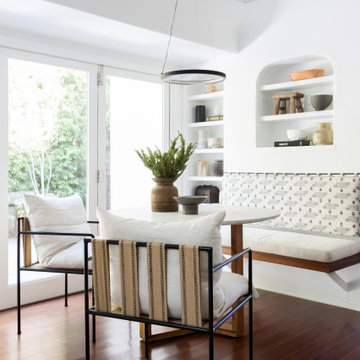Dining Room Ideas
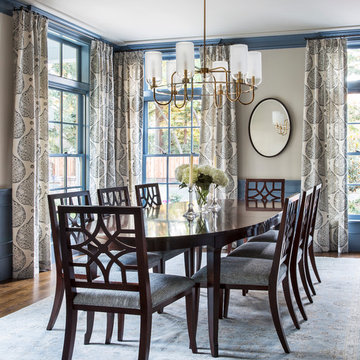
Inspiration for a mid-sized transitional dark wood floor and brown floor enclosed dining room remodel in San Francisco with beige walls
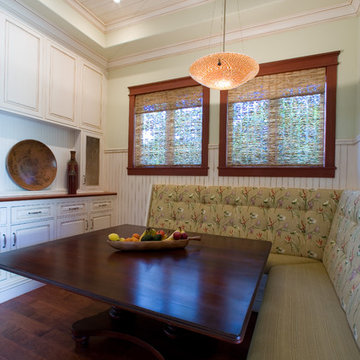
Painted Breakfast Nook with Glaze Cabinetry, Solid Mahogany Top
Kitchen/dining room combo - mid-sized traditional dark wood floor and brown floor kitchen/dining room combo idea in San Diego with green walls and no fireplace
Kitchen/dining room combo - mid-sized traditional dark wood floor and brown floor kitchen/dining room combo idea in San Diego with green walls and no fireplace
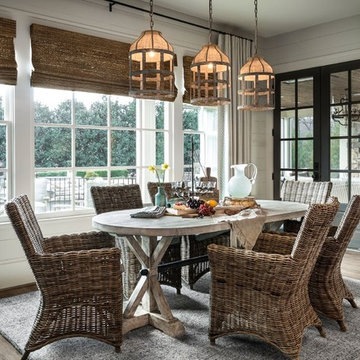
PhotosByHeatherFritz.com
Dining room - large farmhouse light wood floor dining room idea in Atlanta with white walls and no fireplace
Dining room - large farmhouse light wood floor dining room idea in Atlanta with white walls and no fireplace
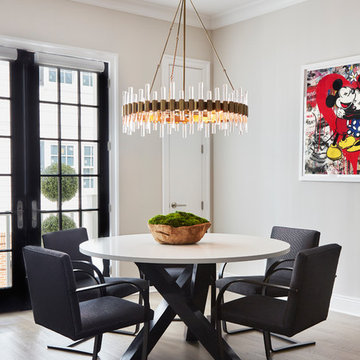
Example of a mid-sized trendy medium tone wood floor and brown floor kitchen/dining room combo design in New York with gray walls

This cozy lake cottage skillfully incorporates a number of features that would normally be restricted to a larger home design. A glance of the exterior reveals a simple story and a half gable running the length of the home, enveloping the majority of the interior spaces. To the rear, a pair of gables with copper roofing flanks a covered dining area that connects to a screened porch. Inside, a linear foyer reveals a generous staircase with cascading landing. Further back, a centrally placed kitchen is connected to all of the other main level entertaining spaces through expansive cased openings. A private study serves as the perfect buffer between the homes master suite and living room. Despite its small footprint, the master suite manages to incorporate several closets, built-ins, and adjacent master bath complete with a soaker tub flanked by separate enclosures for shower and water closet. Upstairs, a generous double vanity bathroom is shared by a bunkroom, exercise space, and private bedroom. The bunkroom is configured to provide sleeping accommodations for up to 4 people. The rear facing exercise has great views of the rear yard through a set of windows that overlook the copper roof of the screened porch below.
Builder: DeVries & Onderlinde Builders
Interior Designer: Vision Interiors by Visbeen
Photographer: Ashley Avila Photography
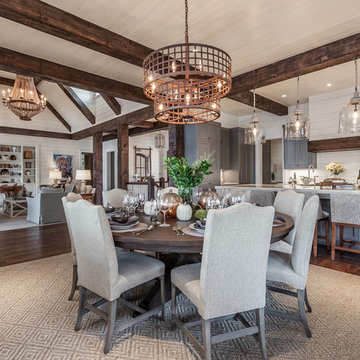
This transitional timber frame home features a wrap-around porch designed to take advantage of its lakeside setting and mountain views. Natural stone, including river rock, granite and Tennessee field stone, is combined with wavy edge siding and a cedar shingle roof to marry the exterior of the home with it surroundings. Casually elegant interiors flow into generous outdoor living spaces that highlight natural materials and create a connection between the indoors and outdoors.
Photography Credit: Rebecca Lehde, Inspiro 8 Studios
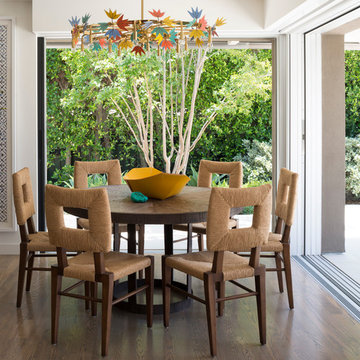
We used Fleetwood pocket doors and screens to give this Dining Room and indoor/outdoor feeling off the garden and pool.
Mid-sized 1960s medium tone wood floor and brown floor great room photo in Los Angeles with white walls and no fireplace
Mid-sized 1960s medium tone wood floor and brown floor great room photo in Los Angeles with white walls and no fireplace
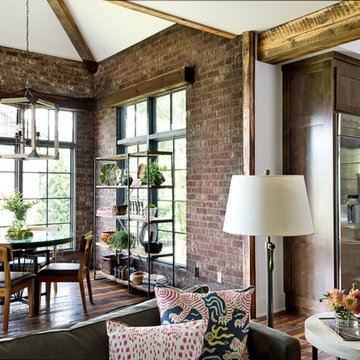
Example of a large transitional medium tone wood floor and brown floor great room design in Other with red walls
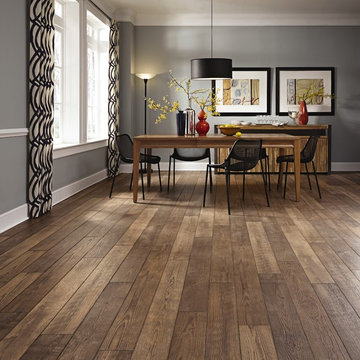
Mannington http://www.mannington.com/
Mid-sized transitional dark wood floor kitchen/dining room combo photo in Salt Lake City with gray walls and no fireplace
Mid-sized transitional dark wood floor kitchen/dining room combo photo in Salt Lake City with gray walls and no fireplace

Inspiration for a mid-sized transitional dark wood floor and brown floor dining room remodel in Seattle with gray walls
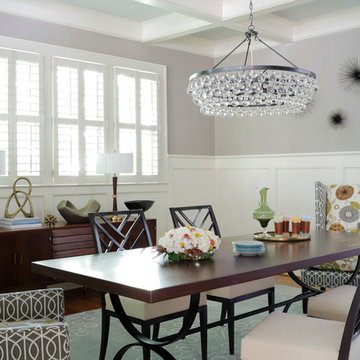
Mali Azima
Inspiration for a large transitional medium tone wood floor dining room remodel in Atlanta with gray walls
Inspiration for a large transitional medium tone wood floor dining room remodel in Atlanta with gray walls
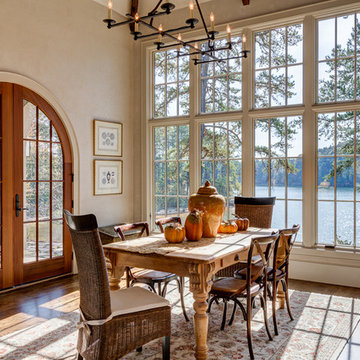
Dining room - mid-sized coastal dark wood floor dining room idea in Other with beige walls
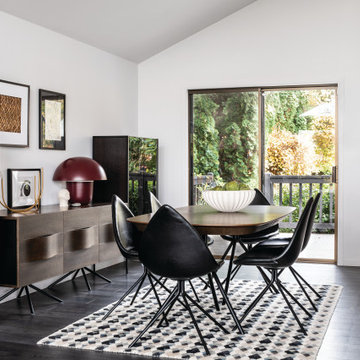
Inspiration for a mid-sized contemporary laminate floor, black floor and vaulted ceiling kitchen/dining room combo remodel in Seattle with white walls and no fireplace

Great room - mid-sized transitional vinyl floor and brown floor great room idea in Grand Rapids with beige walls

Great room - large contemporary dark wood floor and brown floor great room idea in Sacramento with white walls
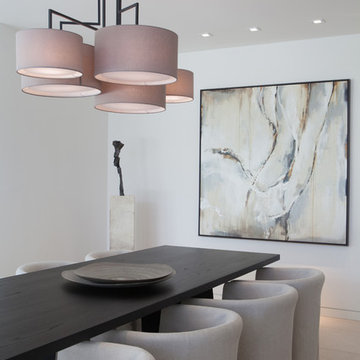
Darlene Halaby
Enclosed dining room - mid-sized contemporary ceramic tile enclosed dining room idea in Orange County with white walls
Enclosed dining room - mid-sized contemporary ceramic tile enclosed dining room idea in Orange County with white walls
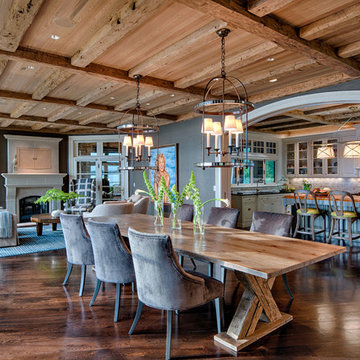
Steinberger Photography
Example of a mid-sized mountain style dark wood floor and brown floor great room design in Other with gray walls, a standard fireplace and a plaster fireplace
Example of a mid-sized mountain style dark wood floor and brown floor great room design in Other with gray walls, a standard fireplace and a plaster fireplace
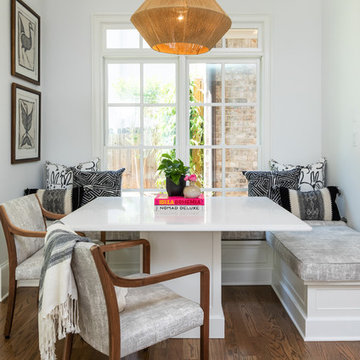
Small beach style medium tone wood floor and brown floor kitchen/dining room combo photo in Other with white walls and no fireplace

Before renovating, this bright and airy family kitchen was small, cramped and dark. The dining room was being used for spillover storage, and there was hardly room for two cooks in the kitchen. By knocking out the wall separating the two rooms, we created a large kitchen space with plenty of storage, space for cooking and baking, and a gathering table for kids and family friends. The dark navy blue cabinets set apart the area for baking, with a deep, bright counter for cooling racks, a tiled niche for the mixer, and pantries dedicated to baking supplies. The space next to the beverage center was used to create a beautiful eat-in dining area with an over-sized pendant and provided a stunning focal point visible from the front entry. Touches of brass and iron are sprinkled throughout and tie the entire room together.
Photography by Stacy Zarin
Dining Room Ideas
24






