Kitchen/Dining Room Combo Ideas
Refine by:
Budget
Sort by:Popular Today
1101 - 1120 of 19,265 photos
Item 1 of 3
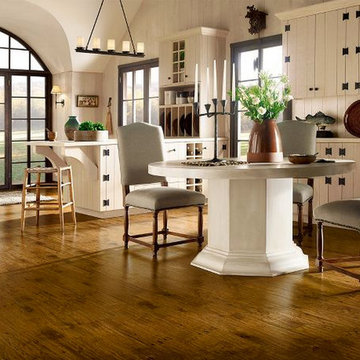
Kitchen/dining room combo - mid-sized farmhouse medium tone wood floor kitchen/dining room combo idea in Other with white walls and no fireplace
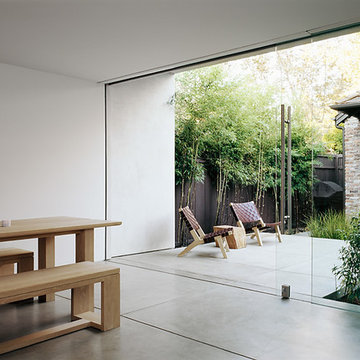
Inspiration for a small contemporary concrete floor and gray floor kitchen/dining room combo remodel in San Francisco with white walls and no fireplace
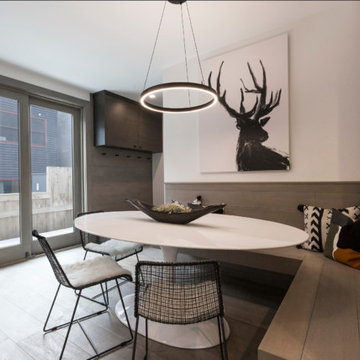
Inspiration for a small contemporary light wood floor kitchen/dining room combo remodel in Salt Lake City with white walls
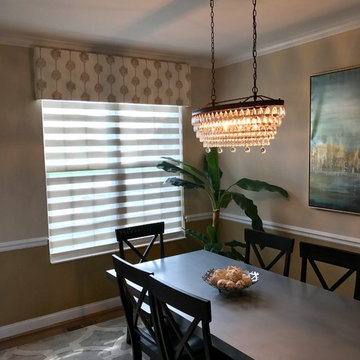
Handmade Cornice Board has a silver thread detail in the fabric to compliment the Allure shades that also has a little sparkle. Jacqui- Uptown Interiors
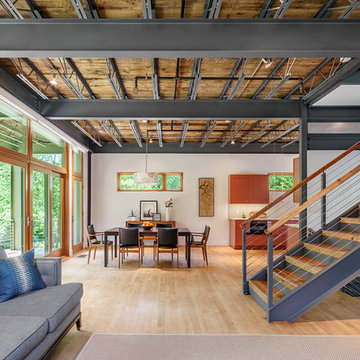
Example of a large urban light wood floor and beige floor kitchen/dining room combo design in DC Metro with white walls
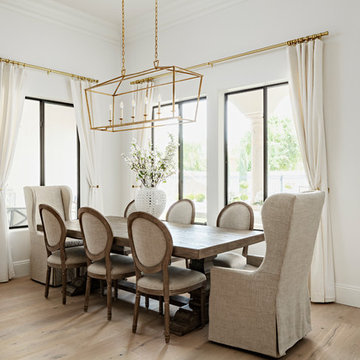
Example of a large transitional light wood floor and beige floor kitchen/dining room combo design in Phoenix
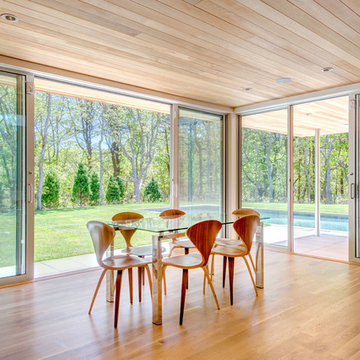
Edward Caruso
Example of a large minimalist light wood floor and beige floor kitchen/dining room combo design in New York with white walls and no fireplace
Example of a large minimalist light wood floor and beige floor kitchen/dining room combo design in New York with white walls and no fireplace
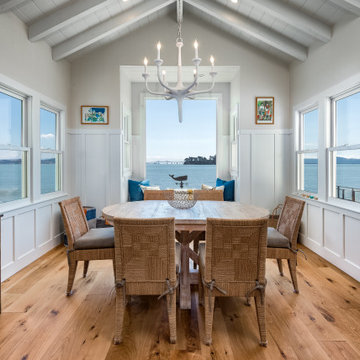
Example of a mid-sized beach style medium tone wood floor and beige floor kitchen/dining room combo design in San Francisco with beige walls and no fireplace
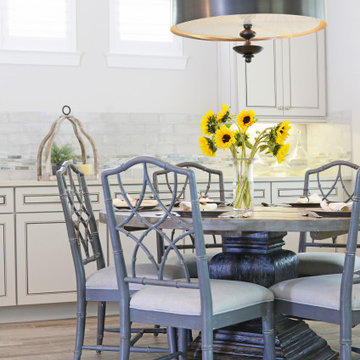
Example of a mid-sized transitional porcelain tile and gray floor kitchen/dining room combo design in Miami with gray walls
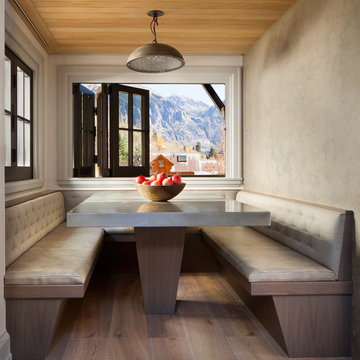
Denver Life Images
Inspiration for a mid-sized mid-century modern kitchen/dining room combo remodel in Other
Inspiration for a mid-sized mid-century modern kitchen/dining room combo remodel in Other
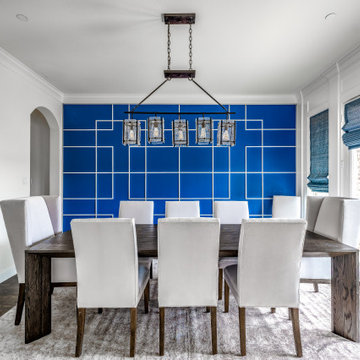
Welcome to a realm of timeless refinement and sophisticated dining. Step into our luxury transitional dining room, where opulence meets versatility in perfect harmony. The space exudes an air of grandeur, enhanced by the regal allure of royal blue wainscoting that elegantly adorns the lower half of the walls.
Commanding attention at the center of the room is a captivating transitional wood dining table, its impeccable craftsmanship showcasing the seamless fusion of classic and contemporary design. The table's rich wood tones exude warmth and create a captivating focal point, inviting guests to gather around in celebration of exceptional culinary experiences.
Seating arrangements are meticulously curated for both comfort and style. Each seat embraces the art of indulgence, boasting performance fabric chairs that marry sumptuous comfort with practicality. These chairs provide a luxurious haven for guests, ensuring an enchanting dining experience that is both elegant and effortlessly relaxing.
Underfoot, a real hide rug further elevates the ambiance, its natural textures and patterns adding a touch of organic allure to the room's refined aesthetic. Every step is a gentle reminder of the fine attention to detail, enhancing the overall sensory experience.
Soft natural light filters through Roman shades, allowing glimpses of the enchanting scenery beyond the French doors. The interplay between the light and shadows adds a captivating dimension to the dining experience, bathing the room in a warm, inviting glow that further accentuates its timeless elegance.
In this luxury transitional dining room, where every element has been thoughtfully chosen, every detail exudes an air of sophistication and refinement. It is a space that harmoniously blends classic and contemporary elements, creating an extraordinary environment where memorable dining experiences unfold amidst an ambiance of unparalleled luxury.
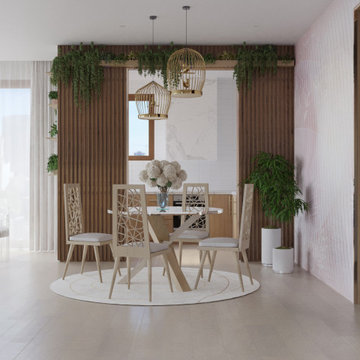
Luxury Interiors
www.branadesigns.com
Example of a small trendy light wood floor, beige floor and wallpaper kitchen/dining room combo design in Orange County with brown walls and no fireplace
Example of a small trendy light wood floor, beige floor and wallpaper kitchen/dining room combo design in Orange County with brown walls and no fireplace
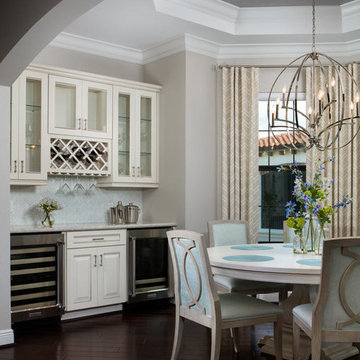
The 10-foot ceilings in the dining room are inset with a taupe/gray metallic wallpaper, that’s both elegant and fun.
Example of a mid-sized beach style dark wood floor and brown floor kitchen/dining room combo design in Miami with beige walls and no fireplace
Example of a mid-sized beach style dark wood floor and brown floor kitchen/dining room combo design in Miami with beige walls and no fireplace
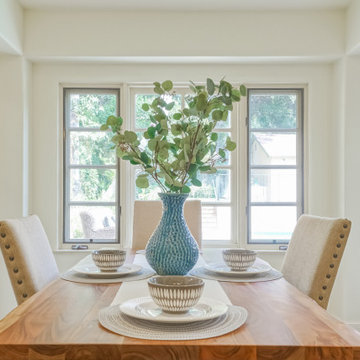
Inspiration for a mid-sized mediterranean ceramic tile and gray floor kitchen/dining room combo remodel in Los Angeles with white walls and no fireplace
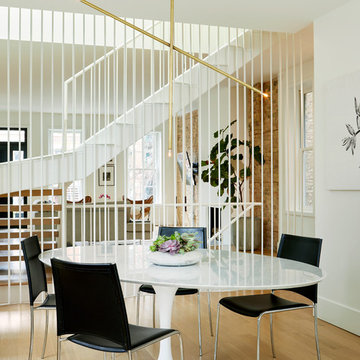
©Brett Bulthuis 2018
Inspiration for a large contemporary light wood floor kitchen/dining room combo remodel in Chicago with white walls
Inspiration for a large contemporary light wood floor kitchen/dining room combo remodel in Chicago with white walls
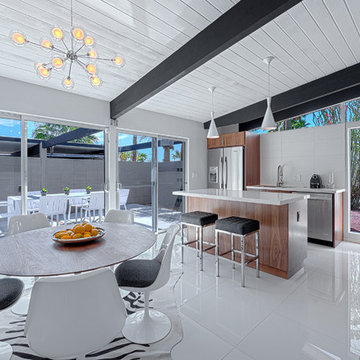
fully renovated Dining Room / Kitchen in an original Mid-century Home in Palm Springs
Kitchen/dining room combo - mid-sized 1950s ceramic tile kitchen/dining room combo idea in Other with white walls
Kitchen/dining room combo - mid-sized 1950s ceramic tile kitchen/dining room combo idea in Other with white walls
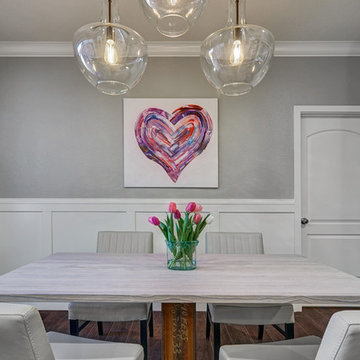
Unique design details found throughout this kitchen bridge the gaps between classic, modern, industrial, and eclectic. Rare and intricate combinations of tile, wood, steel, aluminum, and Dekton create a comfortable large kitchen with harmonious balance. Classic white cabinets with stainless steel toe kick are contrasted by the large walnut island with a taller coordinating toe. Floating in complete disguise is the 1.2 cm ultra thin countertop by Dekton rarely seen in a classic kitchen application. Walnut shelves float on the white stamped tin patterned tile and are grounded with the industrial stainless tambour appliance garage. The 3" thick floating bistro bar top by Dekton cantelivers nearly three feet with minimal visual support giving ample knee space to those who lounge at the table. The two island kitchen with an eating bar and breakfast table solved every design dilemma a large long kitchen space can have. Functional spatial design combined with unique material selections and applications makes this kitchen truly the heART of the home!
Photo Credit: Fred Donham-Photographerlink
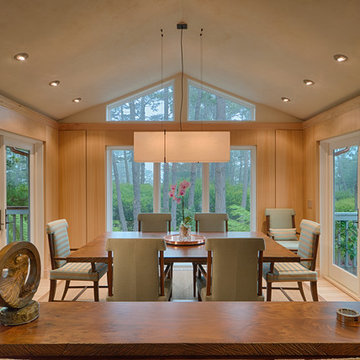
Dining room remodel featuring bamboo clad walls.
Photography by Tim Maloney
Example of a mid-sized trendy light wood floor and yellow floor kitchen/dining room combo design in San Francisco with yellow walls
Example of a mid-sized trendy light wood floor and yellow floor kitchen/dining room combo design in San Francisco with yellow walls
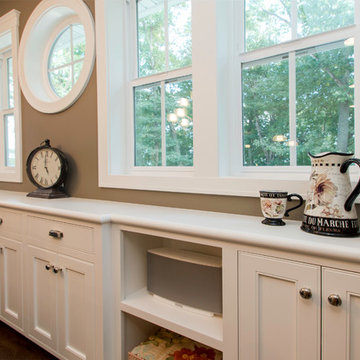
Exclusive House Plan 73345HS is a 3 bedroom 3.5 bath beauty with the master on main and a 4 season sun room that will be a favorite hangout.
The front porch is 12' deep making it a great spot for use as outdoor living space which adds to the 3,300+ sq. ft. inside.
Ready when you are. Where do YOU want to build?
Plans: http://bit.ly/73345hs
Photo Credit: Garrison Groustra
Kitchen/Dining Room Combo Ideas
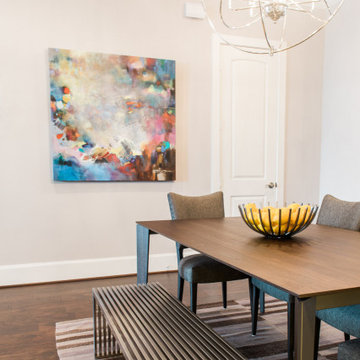
A transitional townhouse for a family with a touch of modern design and blue accents. When I start a project, I always ask a client to describe three words that they want to describe their home. In this instance, the owner asked for a modern, clean, and functional aesthetic that would be family-friendly, while also allowing him to entertain. We worked around the owner's artwork by Ryan Fugate in order to choose a neutral but also sophisticated palette of blues, greys, and green for the entire home. Metallic accents create a more modern feel that plays off of the hardware already in the home. The result is a comfortable and bright home where everyone can relax at the end of a long day.
Photography by Reagen Taylor Photography
Collaboration with lead designer Travis Michael Interiors
---
Project designed by the Atomic Ranch featured modern designers at Breathe Design Studio. From their Austin design studio, they serve an eclectic and accomplished nationwide clientele including in Palm Springs, LA, and the San Francisco Bay Area.
For more about Breathe Design Studio, see here: https://www.breathedesignstudio.com/
56





