Dining Room with a Standard Fireplace Ideas
Refine by:
Budget
Sort by:Popular Today
1 - 20 of 3,013 photos
Item 1 of 3
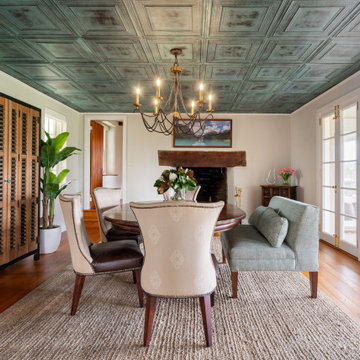
Nail up tin ceiling by American Tin Ceilings /Pattern #6 in Expresso Patina. Williams and Sonoma Jute Area Rug, Marigot Medium Chandelier in Rust and Old Brass, Hooker Libations Locker bar cabinet. Custom table and seating. Arhaus Eaton upholstered dining bench.
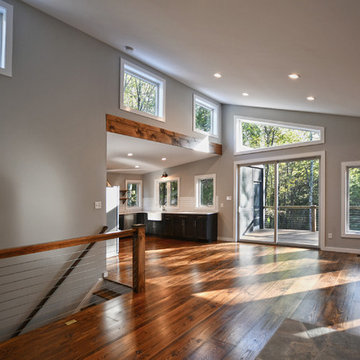
Light, airy open floor plan. This mid century style ranch home features solid wood floors and railings, exposed beams and other design features borrowed from the farmhouse style. Large windows bring the outside in, stone fireplace and entryway mix textures and finishes to create a timeless design. This modern ranch home from The Catskill Farms is a fresh take on the cabin in the woods.
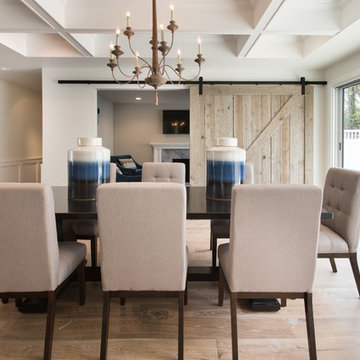
Lot's of charm in this dining room with a rustic barn door to separate the den from the dining space.Photos by: Rod Foster
Mid-sized beach style light wood floor and beige floor great room photo in Orange County with white walls, a standard fireplace and a stone fireplace
Mid-sized beach style light wood floor and beige floor great room photo in Orange County with white walls, a standard fireplace and a stone fireplace

Spacious nook with built in buffet cabinets and under-counter refrigerator. Beautiful white beams with tongue and groove details.
Mid-sized beach style dark wood floor, beige floor and exposed beam breakfast nook photo in San Francisco with beige walls, a standard fireplace and a stone fireplace
Mid-sized beach style dark wood floor, beige floor and exposed beam breakfast nook photo in San Francisco with beige walls, a standard fireplace and a stone fireplace
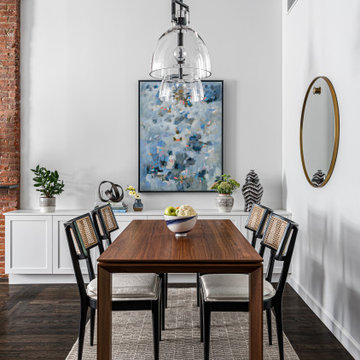
Inspiration for a small transitional dark wood floor dining room remodel in Austin with white walls, a standard fireplace and a brick fireplace
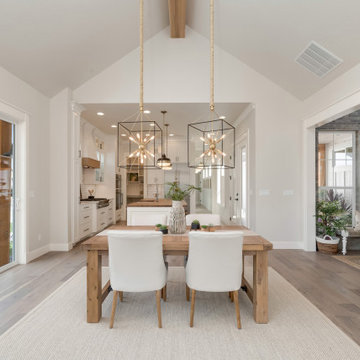
Mid-sized farmhouse light wood floor and gray floor kitchen/dining room combo photo in Boise with gray walls, a standard fireplace and a stone fireplace

Love how this kitchen renovation creates an open feel for our clients to their dining room and office and a better transition to back yard!
Kitchen/dining room combo - large transitional dark wood floor and brown floor kitchen/dining room combo idea in Raleigh with white walls, a standard fireplace and a brick fireplace
Kitchen/dining room combo - large transitional dark wood floor and brown floor kitchen/dining room combo idea in Raleigh with white walls, a standard fireplace and a brick fireplace
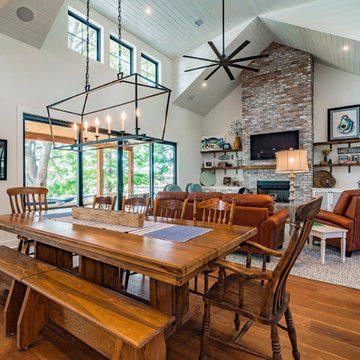
Mark Adams
Great room - mid-sized farmhouse medium tone wood floor and brown floor great room idea in Austin with white walls, a standard fireplace and a brick fireplace
Great room - mid-sized farmhouse medium tone wood floor and brown floor great room idea in Austin with white walls, a standard fireplace and a brick fireplace
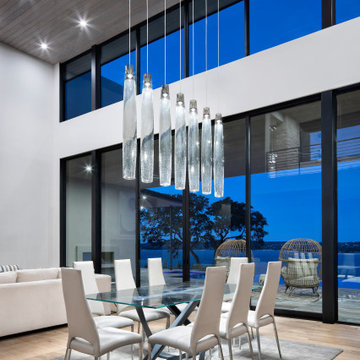
Large minimalist medium tone wood floor, brown floor and wood ceiling great room photo in Austin with white walls, a standard fireplace and a stone fireplace
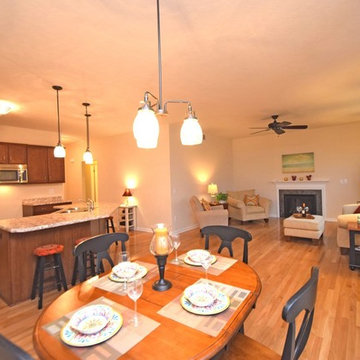
This spacious open concept dining room and kitchen combo is beautiful! The light hardwood flooring and tall ceilings make the expansive room feel even larger.
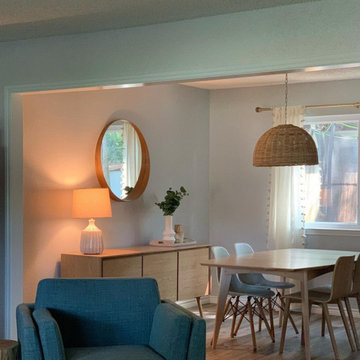
The client wanted a quiet mix of warm, and soft earth tones with clean and contemporary lines. The result was a harmony of subtle texture in the wicker pendant and fun tassled, curtain panels and smooth finished of the natural wood, contemporary furniture.
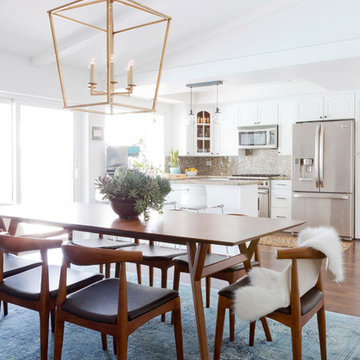
Mid-sized 1960s dark wood floor kitchen/dining room combo photo in Los Angeles with white walls, a standard fireplace and a tile fireplace
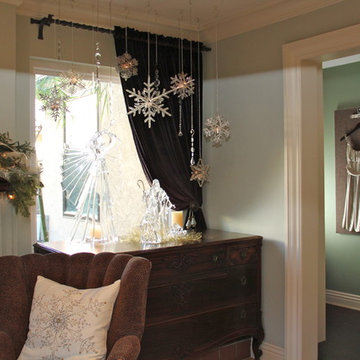
Kitchen/dining room combo - mid-sized transitional light wood floor and beige floor kitchen/dining room combo idea in San Diego with blue walls, a standard fireplace and a plaster fireplace
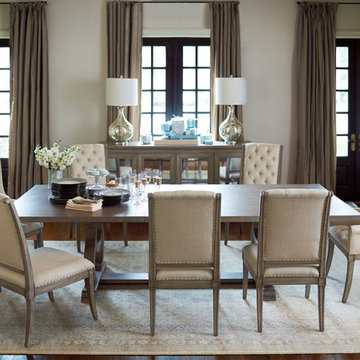
Inspiration for a mid-sized transitional dark wood floor enclosed dining room remodel in Other with white walls, a standard fireplace and a wood fireplace surround
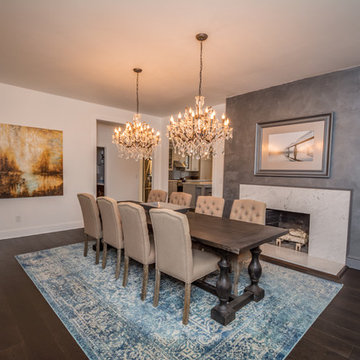
Example of a large transitional dark wood floor and brown floor enclosed dining room design in Nashville with gray walls, a plaster fireplace and a standard fireplace
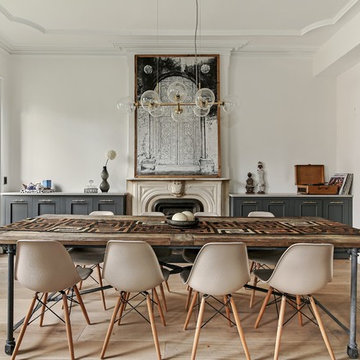
Allyson Lubow
Mid-sized eclectic medium tone wood floor and beige floor kitchen/dining room combo photo in Philadelphia with white walls, a standard fireplace and a stone fireplace
Mid-sized eclectic medium tone wood floor and beige floor kitchen/dining room combo photo in Philadelphia with white walls, a standard fireplace and a stone fireplace
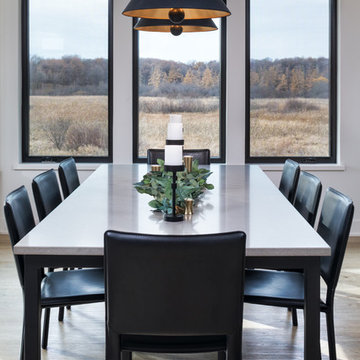
Landmark Photography
Kitchen/dining room combo - large modern beige floor kitchen/dining room combo idea in Minneapolis with white walls, a standard fireplace and a plaster fireplace
Kitchen/dining room combo - large modern beige floor kitchen/dining room combo idea in Minneapolis with white walls, a standard fireplace and a plaster fireplace
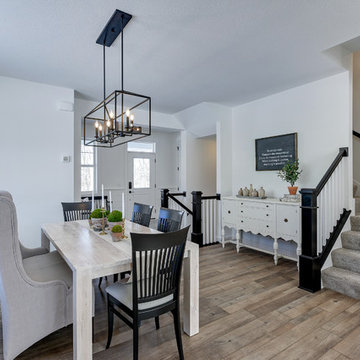
The main level of this modern farmhouse is open, and filled with large windows. The black accents carry from the front door through the back mudroom. The dining table was handcrafted from alder wood, then whitewashed and paired with a bench and four custom-painted, reupholstered chairs.
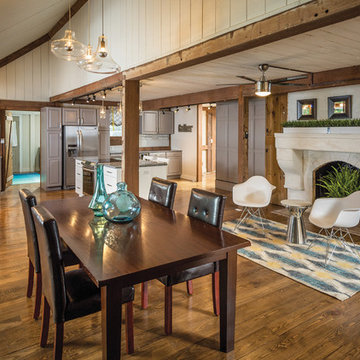
Pillar 3 turned this formerly dark kitchen/great room into a light and bright haven.
Example of a large mountain style medium tone wood floor and brown floor great room design in Louisville with a standard fireplace
Example of a large mountain style medium tone wood floor and brown floor great room design in Louisville with a standard fireplace
Dining Room with a Standard Fireplace Ideas
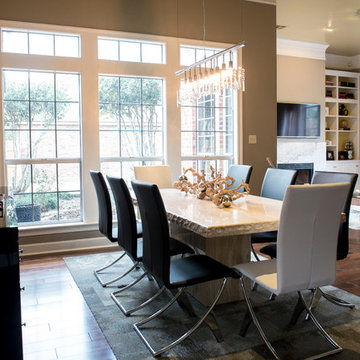
Sleek leather and chrome dining chairs help to redefine the clients’ traditional stone dining table, while a pair of black glass chests offer sophisticated storage. A custom drop ceiling was constructed to define the seating arrangement and conceal electrical wires for a new chrome and crystal chandelier and warm LED accent lights at the heads of the table. The walls are painted Sandy Hook Gray and the trim is painted White Dove.
The adjacent living area features a modular sectional sofa with custom silk pillows anchors the low-profile living seating arrangement. A large cowhide hide is flanked by contemporary lounge chairs and tempered glass and iron tables. Existing built-ins were painted to showcase choice accessories.
1





