Light Wood Floor Dining Room Ideas
Refine by:
Budget
Sort by:Popular Today
1 - 20 of 8,513 photos
Item 1 of 3
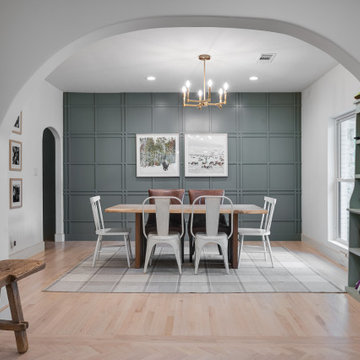
Inspiration for a mid-sized transitional light wood floor and wall paneling enclosed dining room remodel in Dallas with white walls
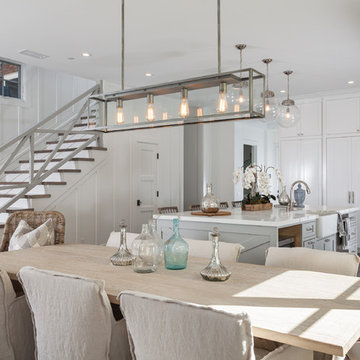
Inspiration for a mid-sized coastal light wood floor kitchen/dining room combo remodel in Orange County with white walls
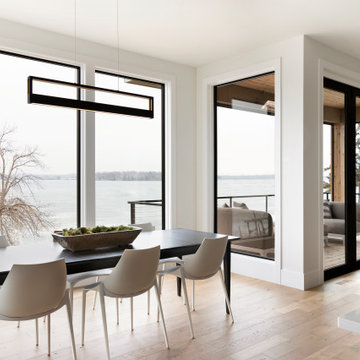
Kitchen/dining room combo - mid-sized contemporary light wood floor and beige floor kitchen/dining room combo idea in Minneapolis with white walls and no fireplace
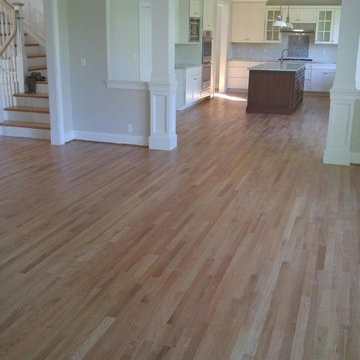
Installed 2 1/4" Red Oak Select Hardwood Flooring
Inspiration for a mid-sized modern light wood floor enclosed dining room remodel in Burlington with white walls
Inspiration for a mid-sized modern light wood floor enclosed dining room remodel in Burlington with white walls
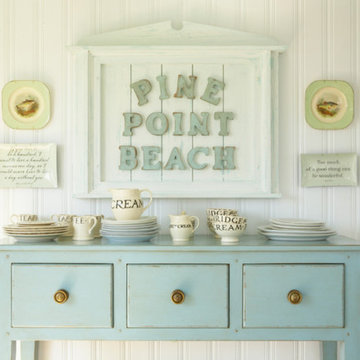
Tracey Rapisardi Design, 2008 Coastal Living Idea House Dining Room
Example of a mid-sized beach style light wood floor kitchen/dining room combo design in Tampa with white walls
Example of a mid-sized beach style light wood floor kitchen/dining room combo design in Tampa with white walls
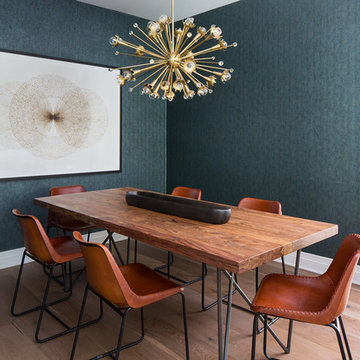
Meghan Bob Photography
Small transitional light wood floor and brown floor enclosed dining room photo in San Francisco with green walls
Small transitional light wood floor and brown floor enclosed dining room photo in San Francisco with green walls
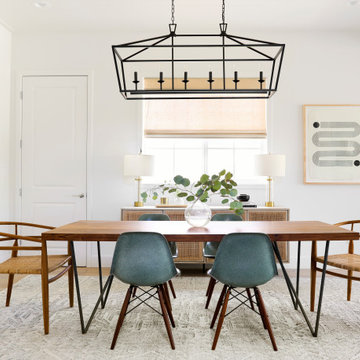
Inspiration for a contemporary light wood floor dining room remodel in Los Angeles with white walls
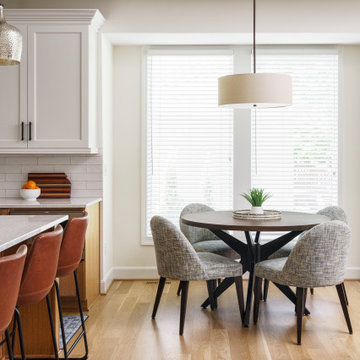
Mid-sized transitional light wood floor breakfast nook photo in Kansas City with white walls
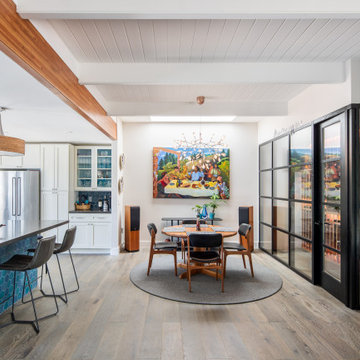
Kitchen/dining room combo - mid-sized 1960s light wood floor, gray floor and exposed beam kitchen/dining room combo idea in San Francisco with white walls

The Big Bang dining table is based on our classic Vega table, but with a surprising new twist. Big Bang is extendable to accommodate more guests, with center storage for two fold-out butterfly table leaves, tucked out of sight.
Collapsed, Big Bang measures 50”x50” to accommodate daily life in our client’s small dining nook, but expands to either 72” or 94” when needed. Big Bang was originally commissioned in white oak, but is available in all of our solid wood materials.
Several coats of hand-applied clear finish accentuate Big Bangs natural wood surface & add a layer of extra protection.
The Big Bang is a physical theory that describes how the universe… and this table, expanded.
Material: White Oak
Collapsed Dimensions: 50”L x 50”W x 30”H
Extendable Dimensions: (1) 72" or (2) 94"
Tabletop thickness: 1.5”
Finish: Natural clear coat
Build & Interior design by SD Design Studio, Furnishings by Casa Fox Studio, captured by Nader Essa Photography.
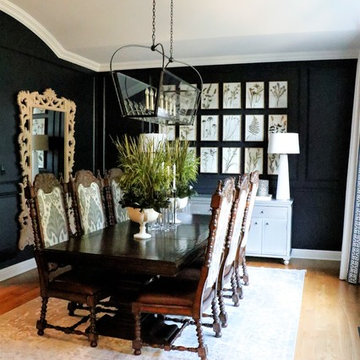
After just moving to STL from Atlanta with her husband, triplets, and 4 rescue dogs...this client was looking for a sophisticated space that was a reflection of her love of Design and a space that kept in line with an overall budget.
The Great Room needed to accommodate the daily needs of a family of 5 and 4 dogs.... but also the extended family and friends that came to visit from out of town.
2 CR Laine custom sofas, oversized cocktail table, leather updated custom wing chairs, accent tables that not only looked the part, but that were functional for this large family...no coasters necessary, and a plethora of pillows for cozying up on the floor.
After seeing the potential of the home and what good Design can accomplish, we took to the Office and Dining Room. Using the clients existing furniture in the Dining, adding an updated metal server and an oversized Visual Comfort Lantern Light were just the beginning. Top it off with a deep navy high gloss paint color , custom window treatments and a light overdyed area rug to lighten the heavy existing dining table and chairs, and job complete!
In the Office, adding a coat of deep green/gray paint to the wood bookcases set the backdrop for the bronze metal desk and glass floor lamps. Oversized tufted ottoman, and chairs to cozy up to the fire were the needed layers. Custom window treatments and artwork that reflected the clients love of golf created a functional and updated space.
THE KITCHEN!!
During our First Design phase, the kitchen was going to stay "as is"...but after completing a stunning Great Room space to accommodate triplets and 4 dogs, we knew the kitchen needed to compliment. Wolf appliances, Sub Zero refrigeration, custom cabinets were all a great foundation to a soon to be spectacular kitchen. Taj Mahal quartzite was just what was necessary to enhance the warm tones of the cabinetry and give the kitchen the necessary sustainability. New flooring to compliment the warm tones but also to introduce some cooler tones were the crescendo to this update! This expansive space is connected and cohesive, despite its grand footprint. Floating shelves and simple artwork all reflect the lifestyle of this active family.
Cure Design Group (636) 294-2343 https://curedesigngroup.com/
Town & Country, MO
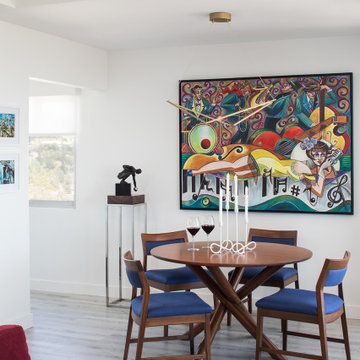
Open dining area framed by commissioned artwork. Chairs are mid-century style and custom-built. Chandelier is a suspension chandelier by Circa Lighting.
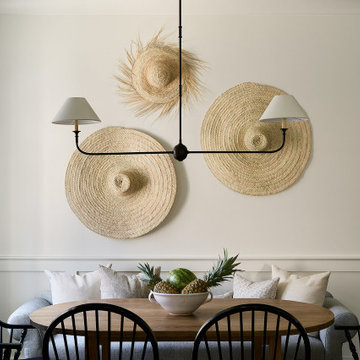
Inspiration for a mid-sized transitional light wood floor, brown floor and wainscoting kitchen/dining room combo remodel in Chicago with white walls
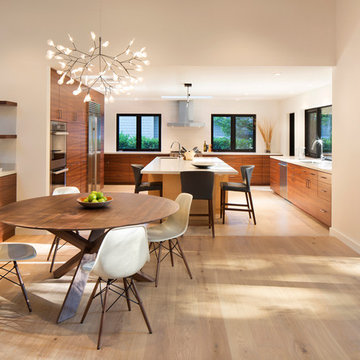
Looking from the dining room into the kitchen, an expressive Heraculeum pendant light defines the dining area with built-in cabinet and wine cooler. The kitchen features a large central island and plenty of windows for light and cabinets for storage.
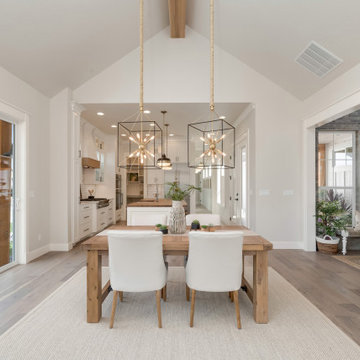
Mid-sized farmhouse light wood floor and gray floor kitchen/dining room combo photo in Boise with gray walls, a standard fireplace and a stone fireplace
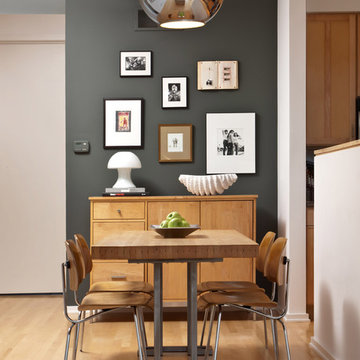
Edmunds Studios Photography
Amy Carman Design
Small trendy light wood floor dining room photo in Milwaukee with gray walls
Small trendy light wood floor dining room photo in Milwaukee with gray walls
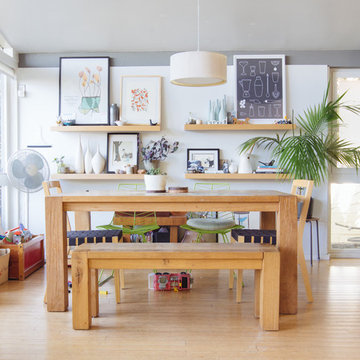
Photo: Nanette Wong © 2014 Houzz
Mid-sized eclectic light wood floor dining room photo in San Francisco with white walls
Mid-sized eclectic light wood floor dining room photo in San Francisco with white walls
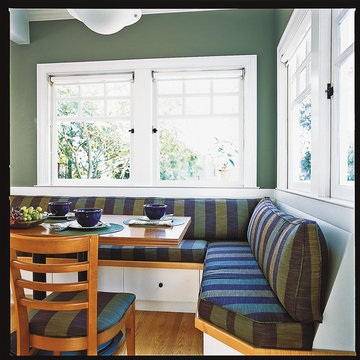
The sunny breakfast nook has storage below the bench, new custom made casement windows overlooking the back yard.
Photo Credit: Margo Hartford
Mid-sized arts and crafts light wood floor kitchen/dining room combo photo in San Francisco with green walls
Mid-sized arts and crafts light wood floor kitchen/dining room combo photo in San Francisco with green walls
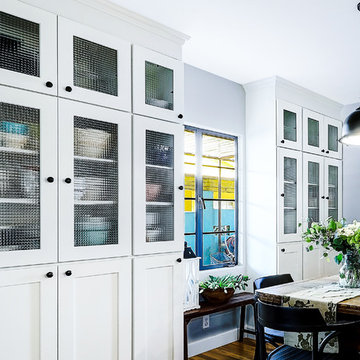
The custom-depth cabinets allow for easy flow in this dining space that was previously cramped. These cabinets subtly show off the owners cherished serveware
Light Wood Floor Dining Room Ideas
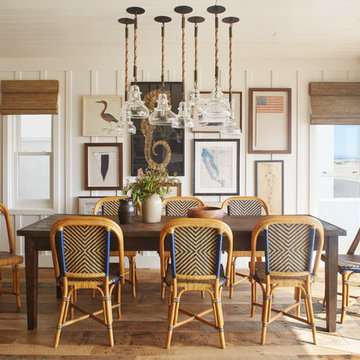
Example of a mid-sized beach style light wood floor great room design in Orange County with white walls
1





