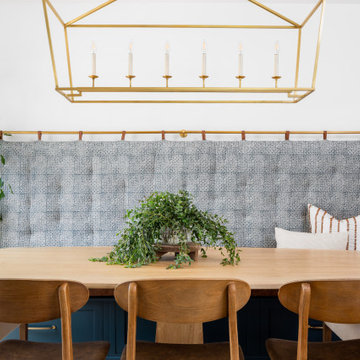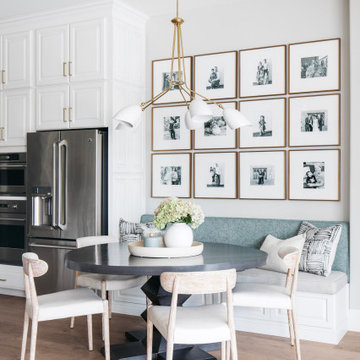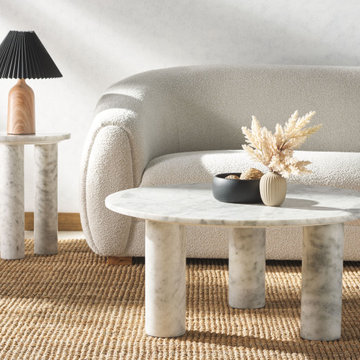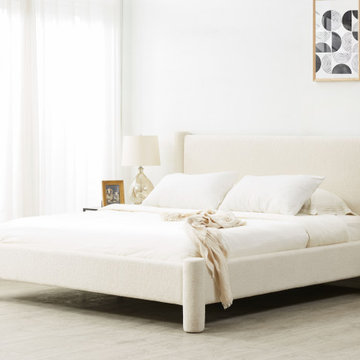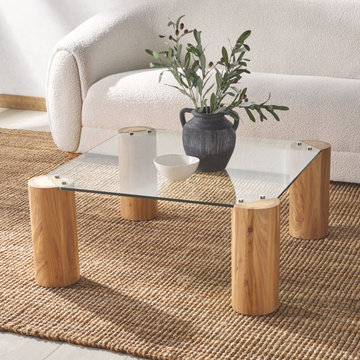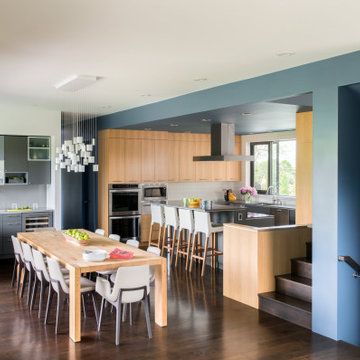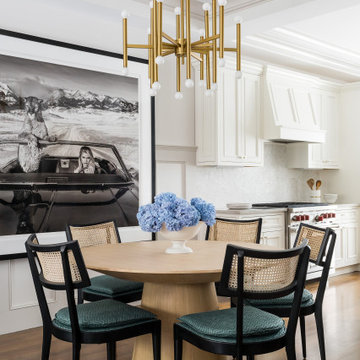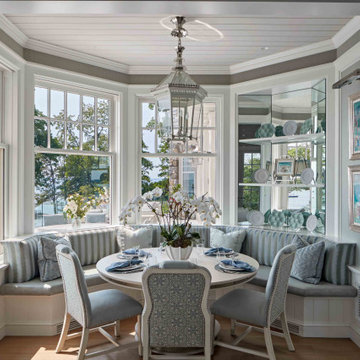Dining Room Ideas
Refine by:
Budget
Sort by:Popular Today
4181 - 4200 of 1,059,108 photos
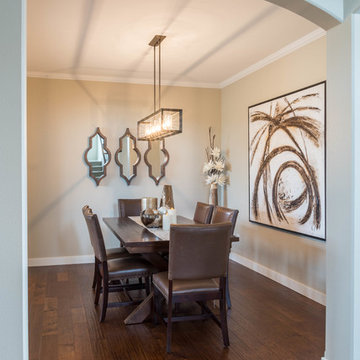
Ryan from North Dakota has built Architectural Designs Exclusive house plan 73348HS in reverse and was kind enough to share his beautiful photos with us!
This design features kitchen and dining areas that can both enjoy the great room fireplace thanks to its open floor plan.
You can also relax on the "other side" of the dual-sided fireplace in the hearth room - enjoying the view out the windows of the beautiful octagonal shaped room!
The lower floor is ideal for entertaining with a spacious game and family room and adjoining bar.
This level also includes a 5th bedroom and a large exercise room.
What a stunning design!
Check it out!
Specs-at-a-glance:
3,477 square feet of living
5 Bedrooms
4.5 Baths
Ready when you are. Where do YOU want to build?
Plan Link: http://bit.ly/73348HS

A contemporary craftsman East Nashville eat-in kitchen featuring an open concept with white cabinets against light grey walls and dark wood floors. Interior Designer & Photography: design by Christina Perry
design by Christina Perry | Interior Design
Nashville, TN 37214
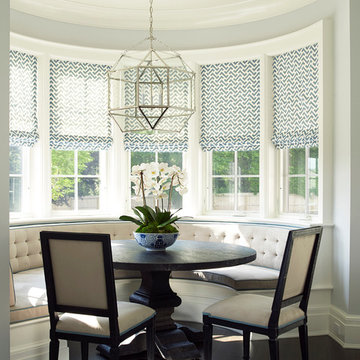
Tria Giovan Photography
Inspiration for a mid-sized timeless dark wood floor and brown floor kitchen/dining room combo remodel in New York with gray walls and no fireplace
Inspiration for a mid-sized timeless dark wood floor and brown floor kitchen/dining room combo remodel in New York with gray walls and no fireplace
Find the right local pro for your project
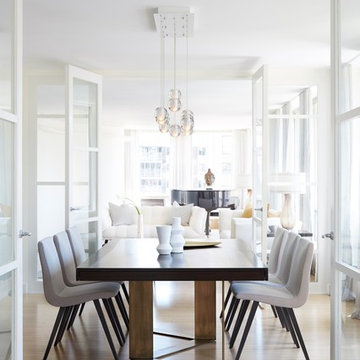
Example of a transitional light wood floor and beige floor enclosed dining room design in Other
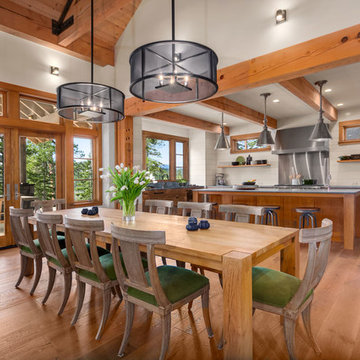
A contemporary farmhouse dining room with some surprising accents fabrics! A mixture of wood adds contrast and keeps the open space from looking monotonous. Black accented chandeliers and luscious green velvets add the finishing touch, making this dining area pop!
Designed by Michelle Yorke Interiors who also serves Seattle as well as Seattle's Eastside suburbs from Mercer Island all the way through Issaquah.
For more about Michelle Yorke, click here: https://michelleyorkedesign.com/
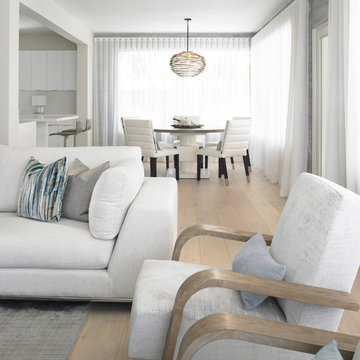
Living Room to Dining Room Interior Design
Example of a mid-sized minimalist light wood floor and beige floor great room design in Miami with gray walls
Example of a mid-sized minimalist light wood floor and beige floor great room design in Miami with gray walls
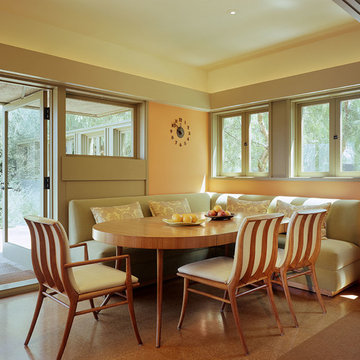
photo © Benny Chan/Fotoworks
Dining room - modern medium tone wood floor dining room idea in Los Angeles
Dining room - modern medium tone wood floor dining room idea in Los Angeles
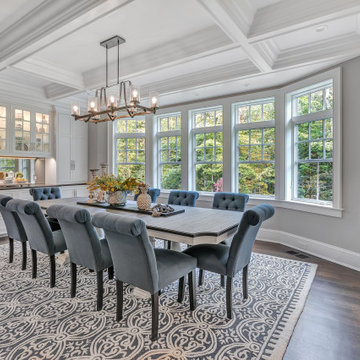
Example of a large transitional dark wood floor, brown floor and coffered ceiling dining room design in New York with no fireplace and gray walls
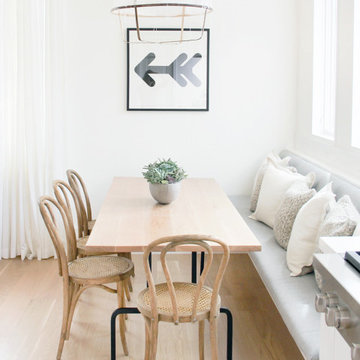
Example of a small trendy light wood floor and brown floor breakfast nook design in Phoenix with white walls and no fireplace
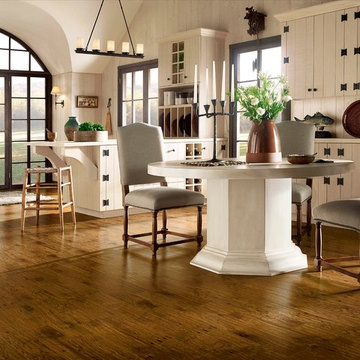
Sponsored
Columbus, OH

Authorized Dealer
Traditional Hardwood Floors LLC
Your Industry Leading Flooring Refinishers & Installers in Columbus
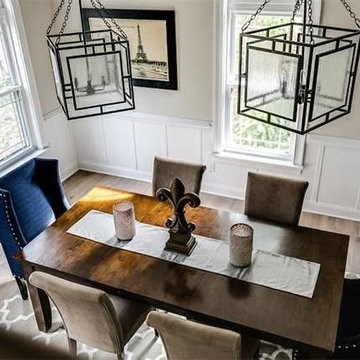
Inspiration for a mid-sized transitional light wood floor kitchen/dining room combo remodel in Richmond with beige walls and no fireplace
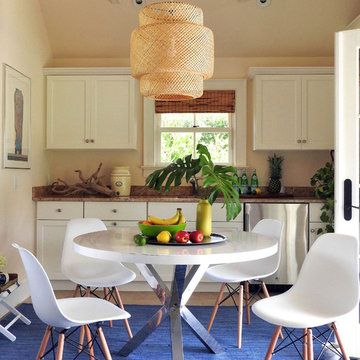
Beach Bungalow dining area with large IKEA pendant and shell chairs
Small beach style ceramic tile and beige floor kitchen/dining room combo photo in New York with white walls and no fireplace
Small beach style ceramic tile and beige floor kitchen/dining room combo photo in New York with white walls and no fireplace
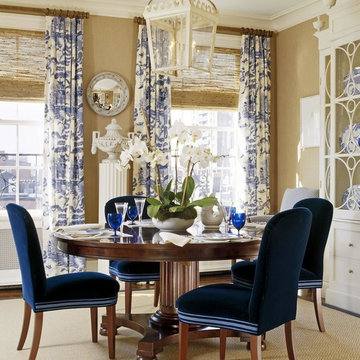
The Historic Home lies at the heart of Michael Carter’s passion for interior design. Well versed in the academics of period architecture and antiques, Carter continues to be called on to bring fresh and inspiring ideas to historic properties that are undergoing restoration or redecoration. It is never the goal to have these homes feel like museums. Instead, Carter & Company strives to blend the function of contemporary life with design ideas that are appropriate – they respect the past in a way that is stylish, timeless and elegant.
Dining Room Ideas
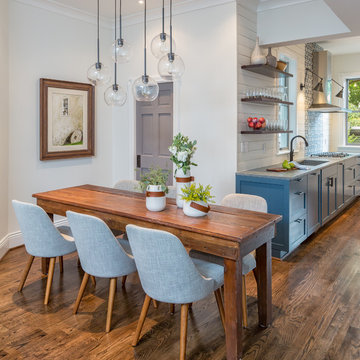
Example of an eclectic dark wood floor kitchen/dining room combo design in DC Metro with white walls
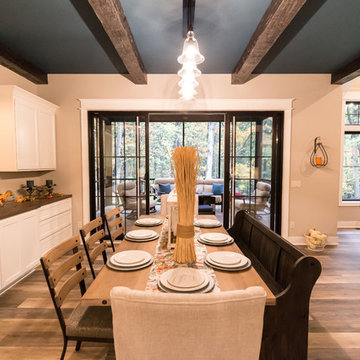
Example of a mid-sized transitional vinyl floor and brown floor great room design in Grand Rapids with beige walls
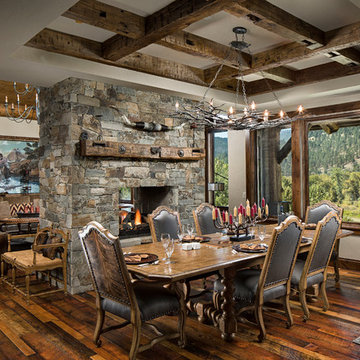
Dining room - large rustic dark wood floor dining room idea in Other with white walls, a two-sided fireplace and a stone fireplace
210






