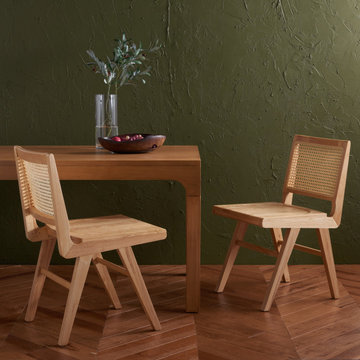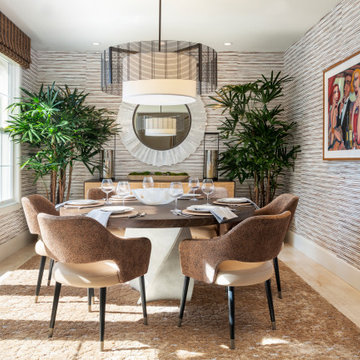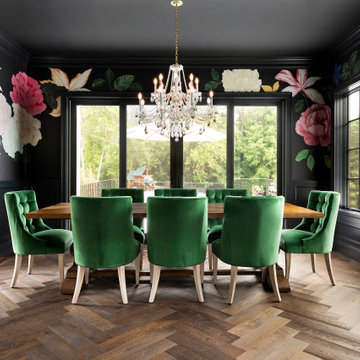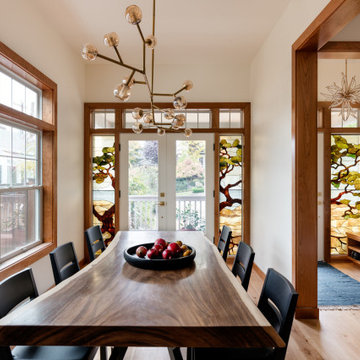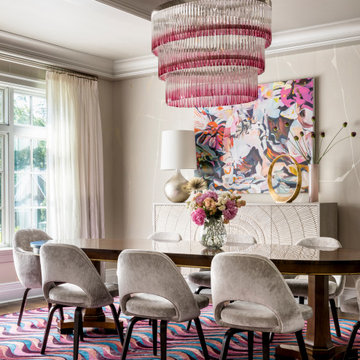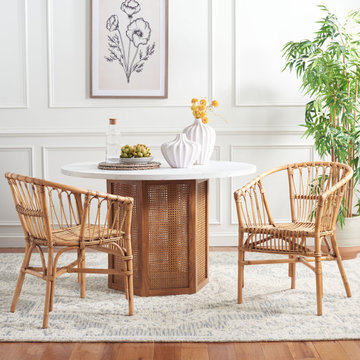Dining Room Ideas
Refine by:
Budget
Sort by:Popular Today
301 - 320 of 1,058,772 photos
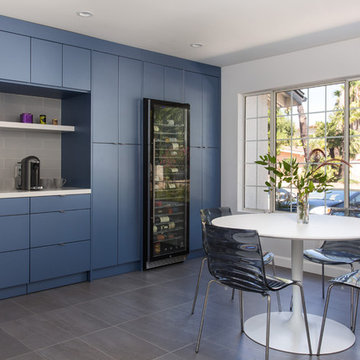
A small enclosed kitchen is very common in many homes such as the home that we remodeled here.
Opening a wall to allow natural light to penetrate the space is a must. When budget is important the solution can be as you see in this project - the wall was opened and removed but a structural post remained and it was incorporated in the design.
The blue modern flat paneled cabinets was a perfect choice to contras the very familiar gray scale color scheme but it’s still compliments it since blue is in the correct cold color spectrum.
Notice the great black windows and the fantastic awning window facing the pool. The awning window is great to be able to serve the exterior sitting area near the pool.
Opening the wall also allowed us to compliment the kitchen with a nice bar/island sitting area without having an actual island in the space.
The best part of this kitchen is the large built-in pantry wall with a tall wine fridge and a lovely coffee area that we built in the sitting area made the kitchen expend into the breakfast nook and doubled the area that is now considered to be the kitchen.
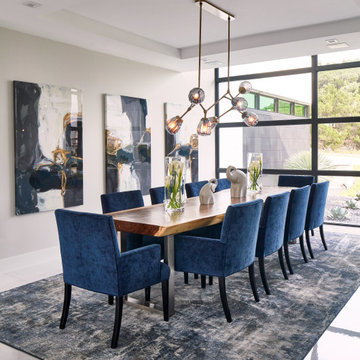
Photo by Matthew Niemann Photography
Dining room - contemporary tray ceiling dining room idea in Other with gray walls and no fireplace
Dining room - contemporary tray ceiling dining room idea in Other with gray walls and no fireplace
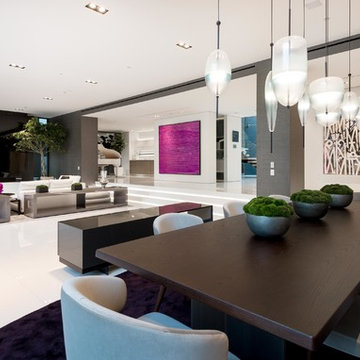
Photography by Matthew Momberger
Inspiration for a modern dining room remodel in Los Angeles
Inspiration for a modern dining room remodel in Los Angeles
Find the right local pro for your project
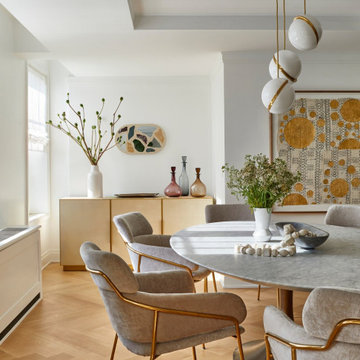
Sophisticated dining area with oversized tulip table and coordinating chairs. Perfect for massive dinner parties or casual dining
Dining room - 1960s dining room idea in New York
Dining room - 1960s dining room idea in New York
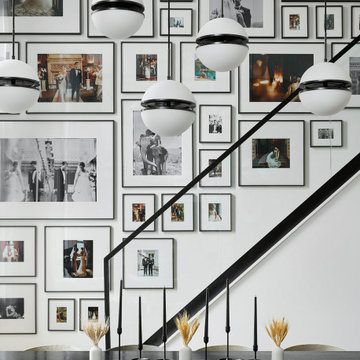
One of our favorite parts of the design is the gallery wall that we curated above our staircase. We filled almost every inch of the wall, and that’s the only place we have personal photos in the whole home. Today, it’s full of pictures from our wedding and honeymoon, but over time we can swap the frames out so it’s ever-evolving.
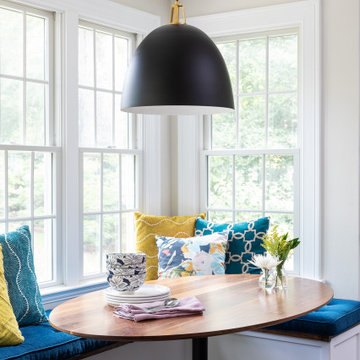
Modern, bright kitchen for a busy young family. Lots of color and interest.
Dining room - transitional dining room idea in DC Metro
Dining room - transitional dining room idea in DC Metro
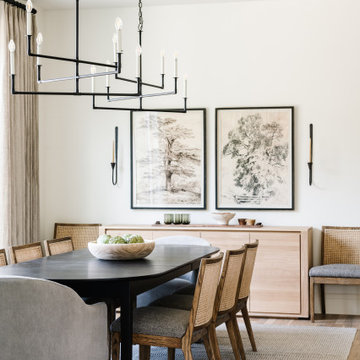
Transitional light wood floor and beige floor dining room photo in Salt Lake City with white walls
Reload the page to not see this specific ad anymore
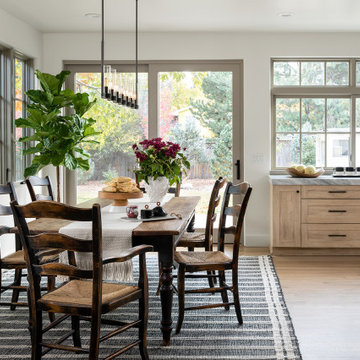
The dining area is adjacent to the kitchen, making it more of an eat-in kitchen. The space feels large and open because no walls separate it from the kitchen space.
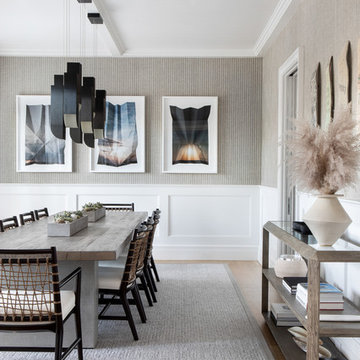
Architecture, Construction Management, Interior Design, Art Curation & Real Estate Advisement by Chango & Co.
Construction by MXA Development, Inc.
Photography by Sarah Elliott
See the home tour feature in Domino Magazine
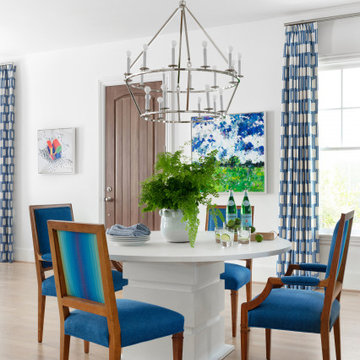
Photography: Rustic White
Example of a large trendy light wood floor kitchen/dining room combo design in Atlanta with white walls and no fireplace
Example of a large trendy light wood floor kitchen/dining room combo design in Atlanta with white walls and no fireplace
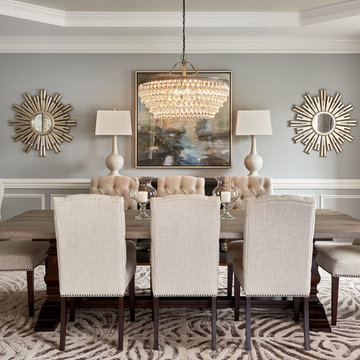
Dustin Peck
Transitional dining room photo in Charlotte with gray walls and a standard fireplace
Transitional dining room photo in Charlotte with gray walls and a standard fireplace
Reload the page to not see this specific ad anymore
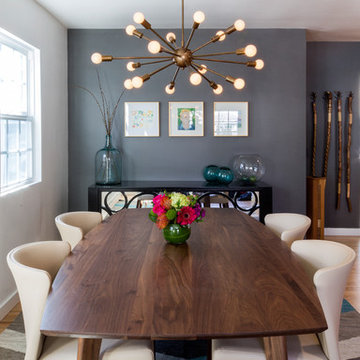
Jimmy Cohrssen Photography
Mid-sized 1950s light wood floor dining room photo in Los Angeles with gray walls
Mid-sized 1950s light wood floor dining room photo in Los Angeles with gray walls

Wallpaper: York 63353 Estuary
Paint: Egret White Sw 7570
Tile: AMT Treverk White- all 3 sizes- Staggered. Grout: Mapei 93 Warm Gray
Wine Room: See detail C3
Cabinet: Clear Alder- Ebony- Slab Door
Wood top
Tile: AMT Lounge Spritzer 12 x24 Deco Inlay – Horizontal stacked
Grout: Mapei 93 Warm Gray
Photography: Steve Chenn
Dining Room Ideas
Reload the page to not see this specific ad anymore
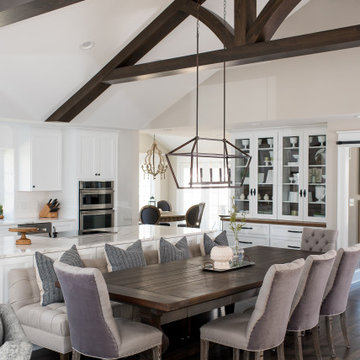
Our Indianapolis design studio designed a gut renovation of this home which opened up the floorplan and radically changed the functioning of the footprint. It features an array of patterned wallpaper, tiles, and floors complemented with a fresh palette, and statement lights.
Photographer - Sarah Shields
---
Project completed by Wendy Langston's Everything Home interior design firm, which serves Carmel, Zionsville, Fishers, Westfield, Noblesville, and Indianapolis.
For more about Everything Home, click here: https://everythinghomedesigns.com/
To learn more about this project, click here:
https://everythinghomedesigns.com/portfolio/country-estate-transformation/
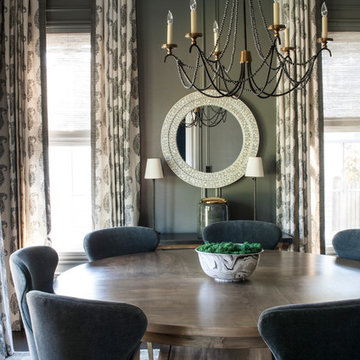
Emily Kennedy Photography
Dining room - transitional dining room idea in Chicago
Dining room - transitional dining room idea in Chicago
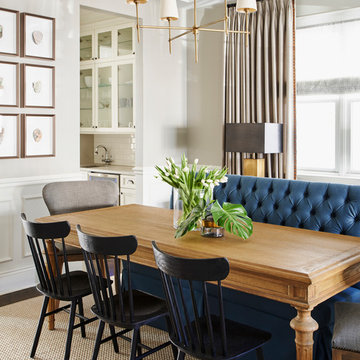
Posh dining room.
Photography by Mike Schwartz
Example of a trendy dining room design in Chicago
Example of a trendy dining room design in Chicago
16






