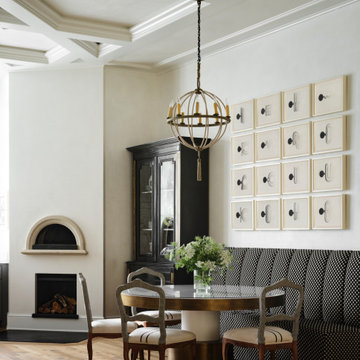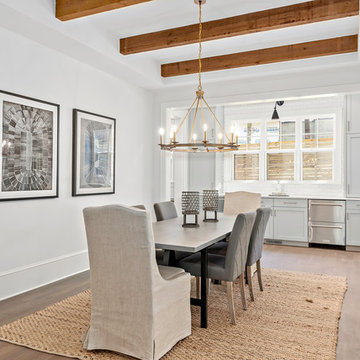Dining Room Ideas
Refine by:
Budget
Sort by:Popular Today
1781 - 1800 of 1,058,927 photos
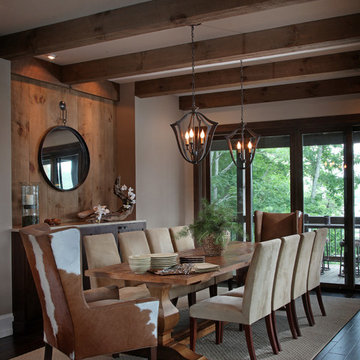
The dining room provides the perfect space to entertain. The plank inlay at the alcove has a built in buffet cabinet for additional storage and service space. A mixture of materials and heavy timber beams provide another example of Modern Rustic Living.
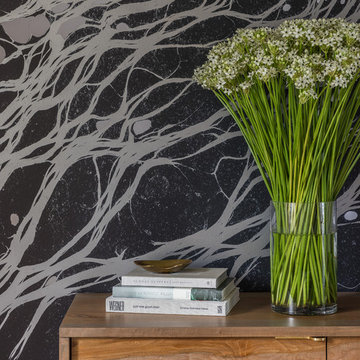
Mid-sized transitional light wood floor and beige floor enclosed dining room photo in Seattle with beige walls and no fireplace
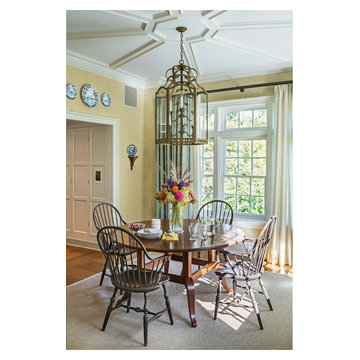
Jonathan Wallen
Dining room - huge traditional medium tone wood floor and brown floor dining room idea in New York
Dining room - huge traditional medium tone wood floor and brown floor dining room idea in New York
Find the right local pro for your project
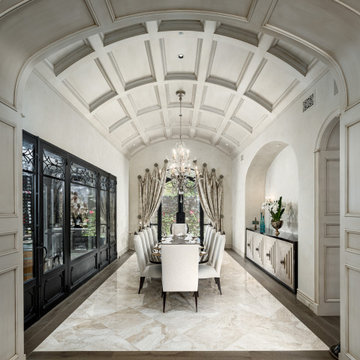
Formal dining room with a curved ceiling, custom millwork, and a wine cellar attached.
French country medium tone wood floor, brown floor and vaulted ceiling enclosed dining room photo in Phoenix with beige walls and no fireplace
French country medium tone wood floor, brown floor and vaulted ceiling enclosed dining room photo in Phoenix with beige walls and no fireplace

This cozy lake cottage skillfully incorporates a number of features that would normally be restricted to a larger home design. A glance of the exterior reveals a simple story and a half gable running the length of the home, enveloping the majority of the interior spaces. To the rear, a pair of gables with copper roofing flanks a covered dining area and screened porch. Inside, a linear foyer reveals a generous staircase with cascading landing.
Further back, a centrally placed kitchen is connected to all of the other main level entertaining spaces through expansive cased openings. A private study serves as the perfect buffer between the homes master suite and living room. Despite its small footprint, the master suite manages to incorporate several closets, built-ins, and adjacent master bath complete with a soaker tub flanked by separate enclosures for a shower and water closet.
Upstairs, a generous double vanity bathroom is shared by a bunkroom, exercise space, and private bedroom. The bunkroom is configured to provide sleeping accommodations for up to 4 people. The rear-facing exercise has great views of the lake through a set of windows that overlook the copper roof of the screened porch below.
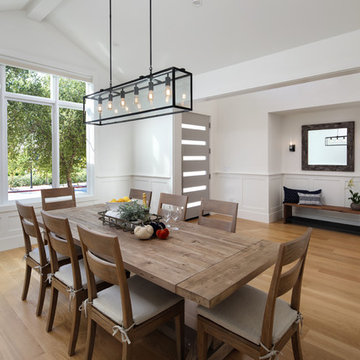
Great room - large cottage medium tone wood floor and brown floor great room idea in San Francisco with white walls and no fireplace
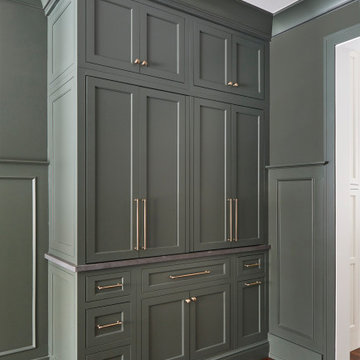
Beautiful Dining Room with wainscot paneling, dry bar, and larder with pocketing doors.
Inspiration for a large farmhouse dark wood floor, brown floor and wainscoting enclosed dining room remodel in Chicago with green walls and no fireplace
Inspiration for a large farmhouse dark wood floor, brown floor and wainscoting enclosed dining room remodel in Chicago with green walls and no fireplace

Sponsored
Columbus, OH
Dave Fox Design Build Remodelers
Columbus Area's Luxury Design Build Firm | 17x Best of Houzz Winner!
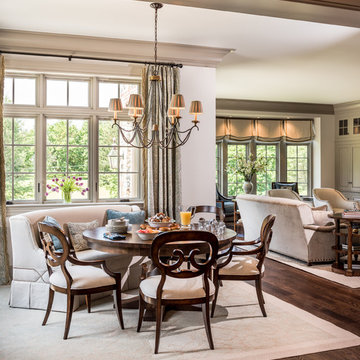
Angle Eye Photography
Inspiration for a large timeless dark wood floor and brown floor great room remodel in Wilmington with beige walls and no fireplace
Inspiration for a large timeless dark wood floor and brown floor great room remodel in Wilmington with beige walls and no fireplace
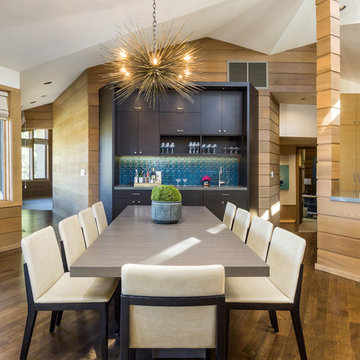
Kuda Photography
Great room - large contemporary medium tone wood floor great room idea in Other
Great room - large contemporary medium tone wood floor great room idea in Other
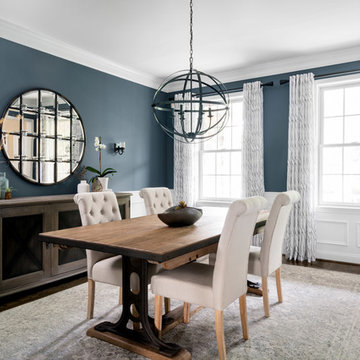
This room had god-awful yellow, scrolling wallpaper that our client wanted to replace with an industrial chic look that would showcase their nature inspired photography.

New Modern House Construction in Palo Alto, California
Builder: Ammirato Construction
Photography: David Duncan Livingston
Inspiration for a contemporary dark wood floor and brown floor great room remodel in San Francisco with white walls
Inspiration for a contemporary dark wood floor and brown floor great room remodel in San Francisco with white walls
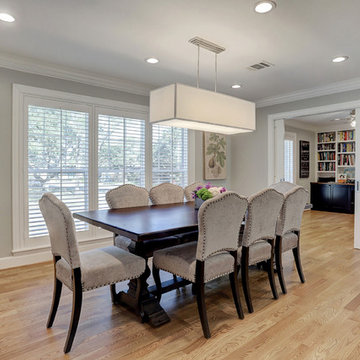
Tk Images
Inspiration for a transitional light wood floor and beige floor enclosed dining room remodel in Houston with gray walls
Inspiration for a transitional light wood floor and beige floor enclosed dining room remodel in Houston with gray walls

Sponsored
Over 300 locations across the U.S.
Schedule Your Free Consultation
Ferguson Bath, Kitchen & Lighting Gallery
Ferguson Bath, Kitchen & Lighting Gallery
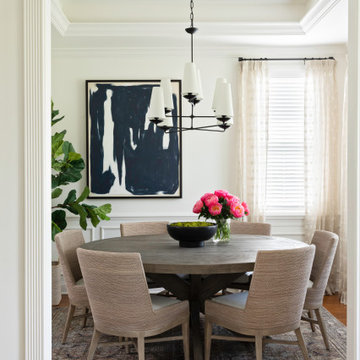
Example of a small transitional medium tone wood floor, brown floor and tray ceiling enclosed dining room design in Orlando with white walls
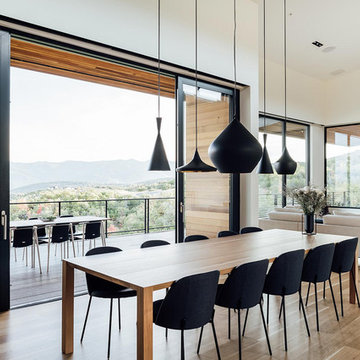
Dining area opens to balcony with valley views through huge lift slide door.
Great room - large contemporary light wood floor and beige floor great room idea in Salt Lake City with white walls
Great room - large contemporary light wood floor and beige floor great room idea in Salt Lake City with white walls
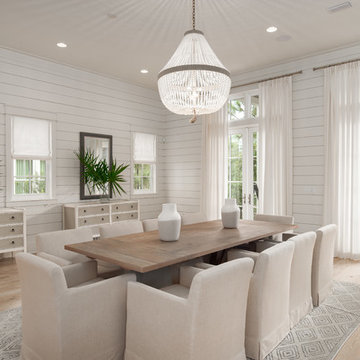
A coastal dining space with an elegant chandelier and upholstered dining chairs. The wall consists of shiplap, mirrors, with light and airy drapes.
Beach style light wood floor and beige floor dining room photo with white walls and no fireplace
Beach style light wood floor and beige floor dining room photo with white walls and no fireplace
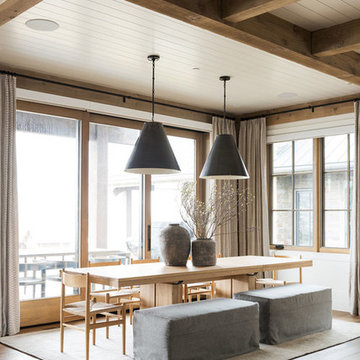
Kitchen/dining room combo - large transitional medium tone wood floor and brown floor kitchen/dining room combo idea in Salt Lake City with white walls
Dining Room Ideas
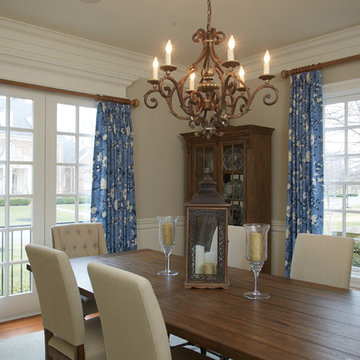
Sponsored
London, OH
Fine Designs & Interiors, Ltd.
Columbus Leading Interior Designer - Best of Houzz 2014-2022
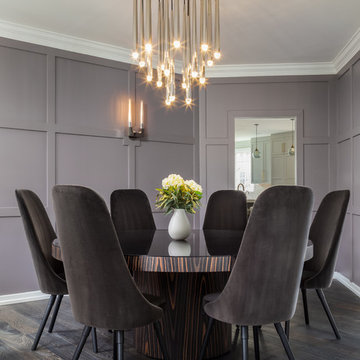
Enclosed dining room - large transitional dark wood floor enclosed dining room idea in DC Metro with gray walls and no fireplace
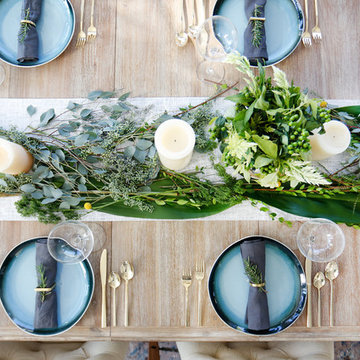
AFTER: DINING ROOM | Dining table setup, ready for a dinner party! Plates are silverware are from West Elm | Renovations + Design by Blackband Design | Photography by Tessa Neustadt
90






