Kitchen/Dining Room Combo with No Fireplace Ideas
Refine by:
Budget
Sort by:Popular Today
1 - 20 of 20,887 photos
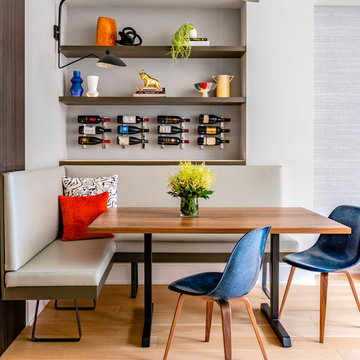
Interior photography project on Harrison Ave Boston MA
Renovation Planning & Interiors
Keitaro Yoshioka Photography
Trendy medium tone wood floor and beige floor kitchen/dining room combo photo in Boston with gray walls and no fireplace
Trendy medium tone wood floor and beige floor kitchen/dining room combo photo in Boston with gray walls and no fireplace

Halkin Mason Photography
Large ornate marble floor kitchen/dining room combo photo in Philadelphia with white walls and no fireplace
Large ornate marble floor kitchen/dining room combo photo in Philadelphia with white walls and no fireplace
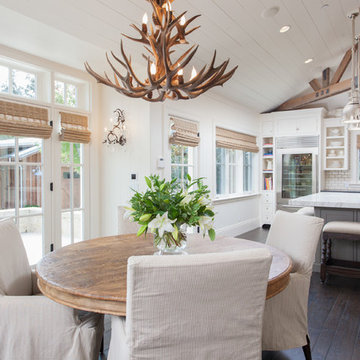
This was a new construction project photographed for Jim Clopton of McGuire Real Estate. Construction is by Lou Vierra of Vierra Fine Homes ( http://www.vierrafinehomes.com).
Photography by peterlyonsphoto.com

The best of the past and present meet in this distinguished design. Custom craftsmanship and distinctive detailing give this lakefront residence its vintage flavor while an open and light-filled floor plan clearly mark it as contemporary. With its interesting shingled roof lines, abundant windows with decorative brackets and welcoming porch, the exterior takes in surrounding views while the interior meets and exceeds contemporary expectations of ease and comfort. The main level features almost 3,000 square feet of open living, from the charming entry with multiple window seats and built-in benches to the central 15 by 22-foot kitchen, 22 by 18-foot living room with fireplace and adjacent dining and a relaxing, almost 300-square-foot screened-in porch. Nearby is a private sitting room and a 14 by 15-foot master bedroom with built-ins and a spa-style double-sink bath with a beautiful barrel-vaulted ceiling. The main level also includes a work room and first floor laundry, while the 2,165-square-foot second level includes three bedroom suites, a loft and a separate 966-square-foot guest quarters with private living area, kitchen and bedroom. Rounding out the offerings is the 1,960-square-foot lower level, where you can rest and recuperate in the sauna after a workout in your nearby exercise room. Also featured is a 21 by 18-family room, a 14 by 17-square-foot home theater, and an 11 by 12-foot guest bedroom suite.
Photography: Ashley Avila Photography & Fulview Builder: J. Peterson Homes Interior Design: Vision Interiors by Visbeen
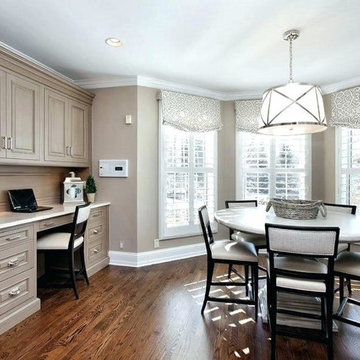
Relaxed Roman Shades
Mid-sized trendy dark wood floor and brown floor kitchen/dining room combo photo in San Diego with beige walls and no fireplace
Mid-sized trendy dark wood floor and brown floor kitchen/dining room combo photo in San Diego with beige walls and no fireplace
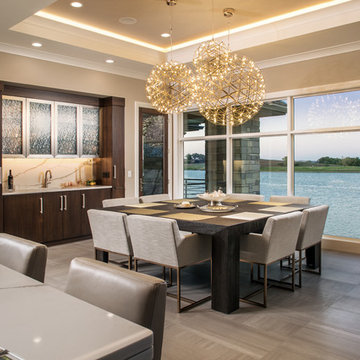
Example of a transitional beige floor and porcelain tile kitchen/dining room combo design in Omaha with beige walls and no fireplace
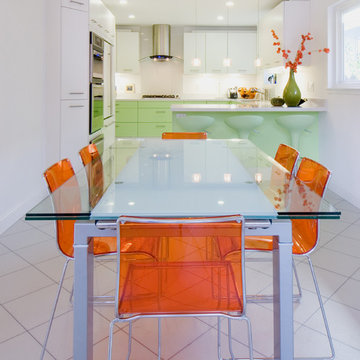
The client knew that it was about time to get a new kitchen and replace it with the original kitchen that came with the house. However, she had already bar stools in the lime mint green color, it she wanted to implement this color into the color scheme of the new kitchen design. With the ability of Alno to provide NCS colors to their collection of the smooth lacquer door style, we had created a nice balance combination between the lime mint green color and a nice arctic white color. This amazing combination of colors gave immediately a fresh clean feeling to this well designed kitchen layout.
Door Style Finish: Alno Fine, smooth lacquer door style, in the white and green lime mint colors finish.
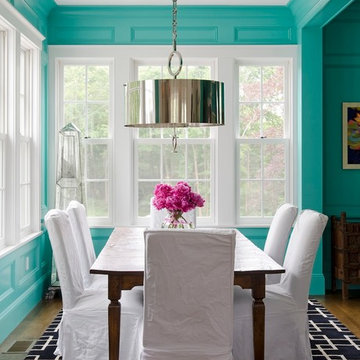
Photographer: James R. Salomon
Contractor: Carl Anderson, Anderson Contracting Services
Kitchen/dining room combo - large transitional dark wood floor kitchen/dining room combo idea in Boston with blue walls and no fireplace
Kitchen/dining room combo - large transitional dark wood floor kitchen/dining room combo idea in Boston with blue walls and no fireplace

A dining area that will never be boring! Playing the geometric against the huge floral print. Yin/Yang
Jonathan Beckerman Photography
Kitchen/dining room combo - mid-sized contemporary carpeted and gray floor kitchen/dining room combo idea in New York with multicolored walls and no fireplace
Kitchen/dining room combo - mid-sized contemporary carpeted and gray floor kitchen/dining room combo idea in New York with multicolored walls and no fireplace

Midcentury kitchen design with a modern twist.
Image: Agnes Art & Photo
Example of a large 1950s concrete floor and gray floor kitchen/dining room combo design in Phoenix with white walls and no fireplace
Example of a large 1950s concrete floor and gray floor kitchen/dining room combo design in Phoenix with white walls and no fireplace

Saari & Forrai Photography
MSI Custom Homes, LLC
Kitchen/dining room combo - large country medium tone wood floor, brown floor, coffered ceiling and wall paneling kitchen/dining room combo idea in Minneapolis with white walls and no fireplace
Kitchen/dining room combo - large country medium tone wood floor, brown floor, coffered ceiling and wall paneling kitchen/dining room combo idea in Minneapolis with white walls and no fireplace

Room by room, we’re taking on this 1970’s home and bringing it into 2021’s aesthetic and functional desires. The homeowner’s started with the bar, lounge area, and dining room. Bright white paint sets the backdrop for these spaces and really brightens up what used to be light gold walls.
We leveraged their beautiful backyard landscape by incorporating organic patterns and earthy botanical colors to play off the nature just beyond the huge sliding doors.
Since the rooms are in one long galley orientation, the design flow was extremely important. Colors pop in the dining room chandelier (the showstopper that just makes this room “wow”) as well as in the artwork and pillows. The dining table, woven wood shades, and grasscloth offer multiple textures throughout the zones by adding depth, while the marble tops’ and tiles’ linear and geometric patterns give a balanced contrast to the other solids in the areas. The result? A beautiful and comfortable entertaining space!

Breakfast Area, custom bench, custom dining chair, custom window treatment, custom area rug, custom window treatment, gray, teal, cream color
Inspiration for a mid-sized coastal dark wood floor kitchen/dining room combo remodel in New York with gray walls and no fireplace
Inspiration for a mid-sized coastal dark wood floor kitchen/dining room combo remodel in New York with gray walls and no fireplace
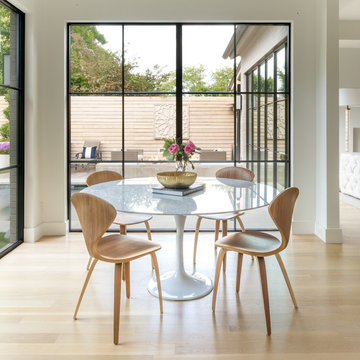
Inspiration for a mid-sized transitional light wood floor and beige floor kitchen/dining room combo remodel in Dallas with white walls and no fireplace
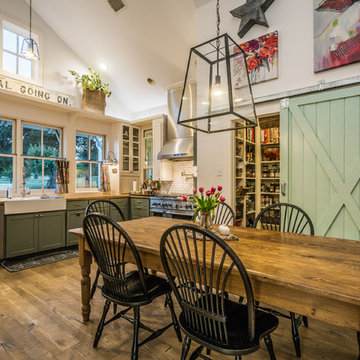
Example of a large cottage medium tone wood floor kitchen/dining room combo design in Austin with no fireplace

Farmhouse Dining Room Hutch
Photo: Sacha Griffin
Example of a huge country light wood floor and brown floor kitchen/dining room combo design in Atlanta with beige walls and no fireplace
Example of a huge country light wood floor and brown floor kitchen/dining room combo design in Atlanta with beige walls and no fireplace
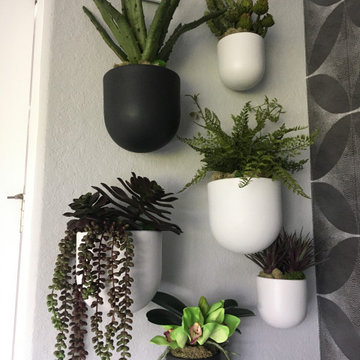
Kitchen/dining room combo - small modern porcelain tile and gray floor kitchen/dining room combo idea in Tampa with gray walls and no fireplace
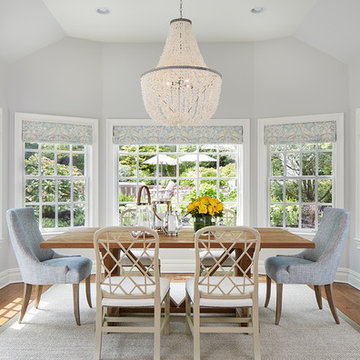
Martha O'Hara Interiors, Interior Design & Photo Styling | Corey Gaffer Photography
Please Note: All “related,” “similar,” and “sponsored” products tagged or listed by Houzz are not actual products pictured. They have not been approved by Martha O’Hara Interiors nor any of the professionals credited. For information about our work, please contact design@oharainteriors.com.
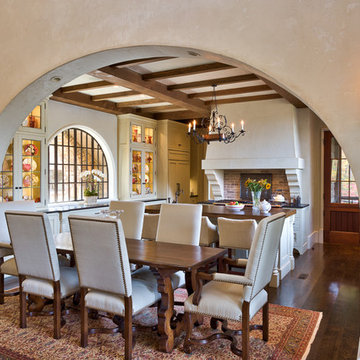
Influenced by English Cotswold and French country architecture, this eclectic European lake home showcases a predominantly stone exterior paired with a cedar shingle roof. Interior features like wide-plank oak floors, plaster walls, custom iron windows in the kitchen and great room and a custom limestone fireplace create old world charm. An open floor plan and generous use of glass allow for views from nearly every space and create a connection to the gardens and abundant outdoor living space.
Kevin Meechan / Meechan Architectural Photography
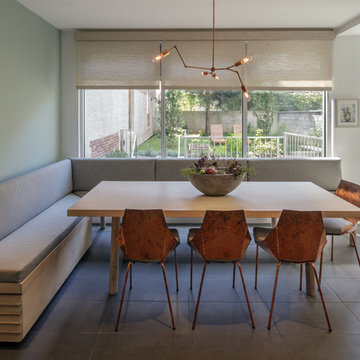
We created a light fixture (based on Lindsay Adelman's You Make It) and had it plated copper to coordinate with the lovely copper chairs. Both metal pieces were not sealed and allow the natural patina and fingerprints to add interesting texture and warmth. The shades were of a natural material and allow light to pass through for an airy feel but diffuse it enough to avoid a harsh glare.
© scott benedict | practical(ly) studios
Kitchen/Dining Room Combo with No Fireplace Ideas
1





