Dining Room with a Standard Fireplace Ideas
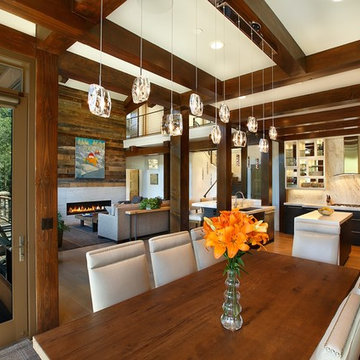
Example of a large arts and crafts light wood floor great room design in Salt Lake City with white walls, a standard fireplace and a stone fireplace

The Dining Room was restored to its original appearance with new custom paneling and reclaimed antique pine flooring.
Robert Benson Photography
Example of a huge farmhouse medium tone wood floor enclosed dining room design in New York with a standard fireplace and a brick fireplace
Example of a huge farmhouse medium tone wood floor enclosed dining room design in New York with a standard fireplace and a brick fireplace

James Lockhart photo
Enclosed dining room - large french country medium tone wood floor enclosed dining room idea in Atlanta with green walls, a standard fireplace and a stone fireplace
Enclosed dining room - large french country medium tone wood floor enclosed dining room idea in Atlanta with green walls, a standard fireplace and a stone fireplace
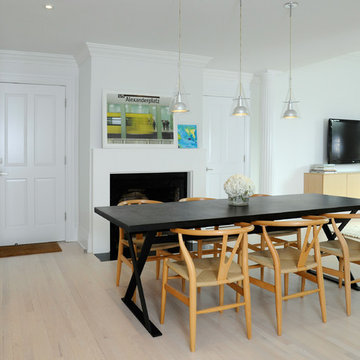
Doors and trims were painted using Benjamin Moore: Advanced Satin Decorator's White.
Walls were painted using Benjamin Moore: Regal Flat Decorator's White.
Ceiling was painted using Benjamin Moore: Regal Flat Super White.

Builder: John Kraemer & Sons, Inc. - Architect: Charlie & Co. Design, Ltd. - Interior Design: Martha O’Hara Interiors - Photo: Spacecrafting Photography

Peter Rymwid
Large elegant dark wood floor enclosed dining room photo in New York with beige walls, a standard fireplace and a stone fireplace
Large elegant dark wood floor enclosed dining room photo in New York with beige walls, a standard fireplace and a stone fireplace

Vaulted ceilings in the living room, along with numerous floor to ceiling, retracting glass doors, create a feeling of openness and provide 1800 views of the Pacific Ocean. Elegant, earthy finishes include the Santos mahogany floors and Egyptian limestone.
Architect: Edward Pitman Architects
Builder: Allen Constrruction
Photos: Jim Bartsch Photography

Huge country medium tone wood floor, brown floor, exposed beam and shiplap wall great room photo in Santa Barbara with white walls, a standard fireplace and a stone fireplace
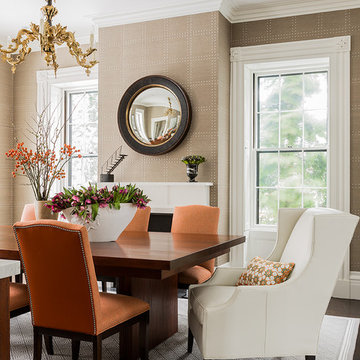
Photography by Michael J. Lee
Inspiration for a mid-sized transitional dark wood floor dining room remodel in Boston with beige walls and a standard fireplace
Inspiration for a mid-sized transitional dark wood floor dining room remodel in Boston with beige walls and a standard fireplace

Modern Dining Room in an open floor plan, sits between the Living Room, Kitchen and Backyard Patio. The modern electric fireplace wall is finished in distressed grey plaster. Modern Dining Room Furniture in Black and white is paired with a sculptural glass chandelier. Floor to ceiling windows and modern sliding glass doors expand the living space to the outdoors.
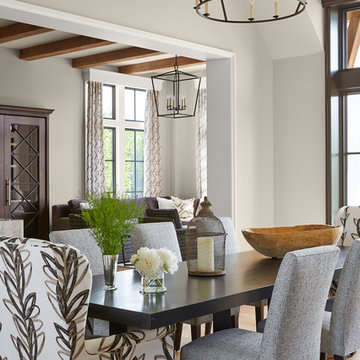
Hendel Homes
Susan Gilmore Photography
Great room - huge medium tone wood floor and brown floor great room idea in Minneapolis with beige walls, a standard fireplace and a stone fireplace
Great room - huge medium tone wood floor and brown floor great room idea in Minneapolis with beige walls, a standard fireplace and a stone fireplace

A curved leather bench is paired with side chairs. The chair backs are upholstered in the same leather with nailhead trim. The Window Pinnacle Clad Series casement windows are 9' tall and include a 28" tall fixed awning window on the bottom and a 78" tall casement on top.

Modern farmhouse kitchen with rustic elements and modern conveniences.
Inspiration for a large country medium tone wood floor, beige floor and shiplap ceiling kitchen/dining room combo remodel in Other with a standard fireplace
Inspiration for a large country medium tone wood floor, beige floor and shiplap ceiling kitchen/dining room combo remodel in Other with a standard fireplace
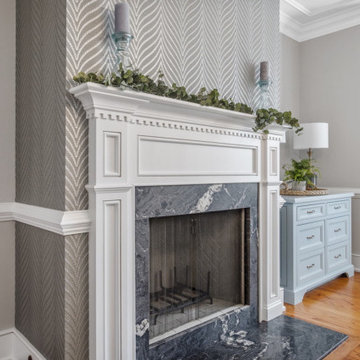
Enclosed dining room - large eclectic medium tone wood floor, brown floor, tray ceiling and wallpaper enclosed dining room idea in Philadelphia with beige walls, a standard fireplace and a stone fireplace
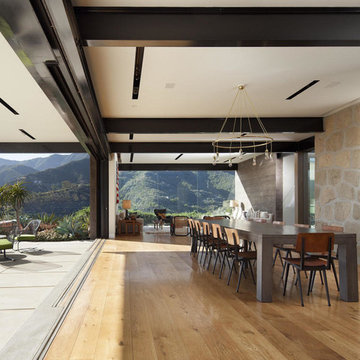
Example of a trendy great room design in Santa Barbara with a standard fireplace and a stone fireplace
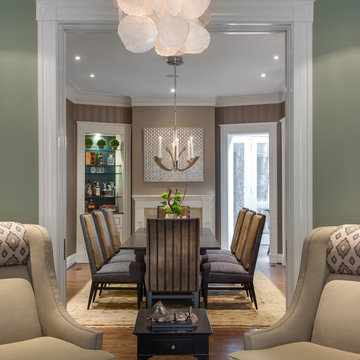
Jesse Snyder
Inspiration for a large transitional medium tone wood floor and brown floor enclosed dining room remodel in DC Metro with a standard fireplace, a tile fireplace and beige walls
Inspiration for a large transitional medium tone wood floor and brown floor enclosed dining room remodel in DC Metro with a standard fireplace, a tile fireplace and beige walls
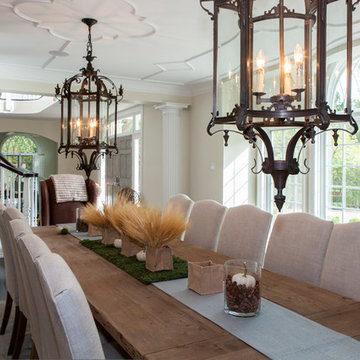
A relaxed yet truly elegant room that is welcoming with it's light and breezy transitional style.
This french styled transitional room has elements of today's lifestyle while incorporating those wonderful and meticulous traditional details.
Shown is the decorative quatrefoil ceiling pattern, fully custom fireplace design, and beautifully detailed windows with a lovely view of the gardens.
The architecture gives the viewer a nod to the "transitional" French Country & Beax-Arts style with it's decorative ceiling but also a restrained design of the fireplace which allows the room to show all of its assets. Not one detail overpowers the other.
The furniture has a relaxed and a contemporary feel.
A rustic farm table with ornate lanterns make the mood of the room, casual yet elegant.
This home was featured in Philadelphia Magazine August 2014 issue to showcase its beauty and excellence.
RUDLOFF Custom Builders, is a residential construction company that connects with clients early in the design phase to ensure every detail of your project is captured just as you imagined. RUDLOFF Custom Builders will create the project of your dreams that is executed by on-site project managers and skilled craftsman, while creating lifetime client relationships that are build on trust and integrity.
We are a full service, certified remodeling company that covers all of the Philadelphia suburban area including West Chester, Gladwynne, Malvern, Wayne, Haverford and more.
As a 6 time Best of Houzz winner, we look forward to working with you on your next project.
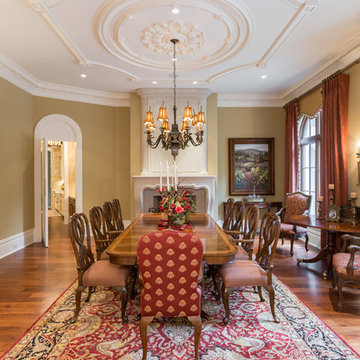
Sean Shanahan Photography
Example of a huge classic medium tone wood floor enclosed dining room design in DC Metro with beige walls, a standard fireplace and a stone fireplace
Example of a huge classic medium tone wood floor enclosed dining room design in DC Metro with beige walls, a standard fireplace and a stone fireplace
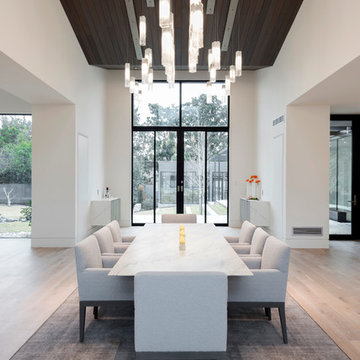
Photo by Wade Griffith
Example of a huge trendy light wood floor kitchen/dining room combo design in Dallas with white walls, a standard fireplace and a stone fireplace
Example of a huge trendy light wood floor kitchen/dining room combo design in Dallas with white walls, a standard fireplace and a stone fireplace

Example of a large tuscan medium tone wood floor and brown floor great room design in Austin with a stone fireplace, beige walls and a standard fireplace
Dining Room with a Standard Fireplace Ideas
1





