Dining Photos
Refine by:
Budget
Sort by:Popular Today
1 - 20 of 5,530 photos
Item 1 of 3
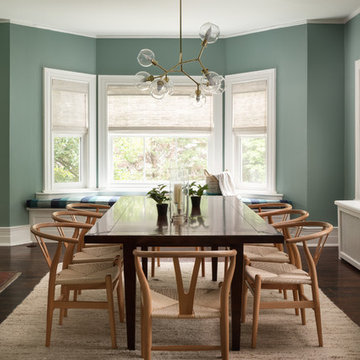
Example of a large beach style dark wood floor and brown floor dining room design in New York with green walls and a standard fireplace

Michael J. Lee Photography
Mid-sized farmhouse light wood floor and beige floor kitchen/dining room combo photo in Boston with white walls, a standard fireplace and a stone fireplace
Mid-sized farmhouse light wood floor and beige floor kitchen/dining room combo photo in Boston with white walls, a standard fireplace and a stone fireplace

Example of a mid-sized transitional light wood floor and brown floor great room design in San Francisco with white walls and a standard fireplace

Photography Anna Zagorodna
Example of a small 1950s light wood floor and brown floor enclosed dining room design in Richmond with blue walls, a standard fireplace and a tile fireplace
Example of a small 1950s light wood floor and brown floor enclosed dining room design in Richmond with blue walls, a standard fireplace and a tile fireplace

Modern Dining Room in an open floor plan, sits between the Living Room, Kitchen and Backyard Patio. The modern electric fireplace wall is finished in distressed grey plaster. Modern Dining Room Furniture in Black and white is paired with a sculptural glass chandelier. Floor to ceiling windows and modern sliding glass doors expand the living space to the outdoors.

This unique city-home is designed with a center entry, flanked by formal living and dining rooms on either side. An expansive gourmet kitchen / great room spans the rear of the main floor, opening onto a terraced outdoor space comprised of more than 700SF.
The home also boasts an open, four-story staircase flooded with natural, southern light, as well as a lower level family room, four bedrooms (including two en-suite) on the second floor, and an additional two bedrooms and study on the third floor. A spacious, 500SF roof deck is accessible from the top of the staircase, providing additional outdoor space for play and entertainment.
Due to the location and shape of the site, there is a 2-car, heated garage under the house, providing direct entry from the garage into the lower level mudroom. Two additional off-street parking spots are also provided in the covered driveway leading to the garage.
Designed with family living in mind, the home has also been designed for entertaining and to embrace life's creature comforts. Pre-wired with HD Video, Audio and comprehensive low-voltage services, the home is able to accommodate and distribute any low voltage services requested by the homeowner.
This home was pre-sold during construction.
Steve Hall, Hedrich Blessing

Large beach style light wood floor, brown floor and shiplap wall enclosed dining room photo in Other with white walls, a standard fireplace and a tile fireplace

JPM Construction offers complete support for designing, building, and renovating homes in Atherton, Menlo Park, Portola Valley, and surrounding mid-peninsula areas. With a focus on high-quality craftsmanship and professionalism, our clients can expect premium end-to-end service.
The promise of JPM is unparalleled quality both on-site and off, where we value communication and attention to detail at every step. Onsite, we work closely with our own tradesmen, subcontractors, and other vendors to bring the highest standards to construction quality and job site safety. Off site, our management team is always ready to communicate with you about your project. The result is a beautiful, lasting home and seamless experience for you.
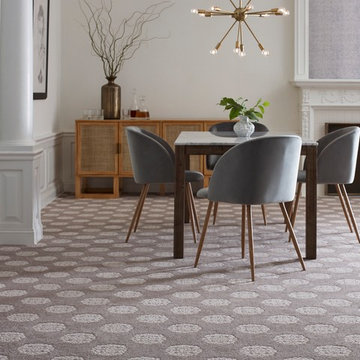
Mid-sized trendy dark wood floor and gray floor enclosed dining room photo in Los Angeles with white walls, a standard fireplace and a tile fireplace

Chayce Lanphear
Example of a mid-sized trendy dark wood floor great room design in Denver with gray walls, a standard fireplace and a brick fireplace
Example of a mid-sized trendy dark wood floor great room design in Denver with gray walls, a standard fireplace and a brick fireplace
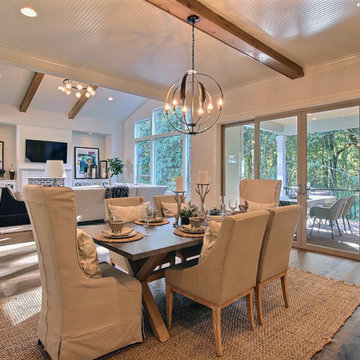
Paint by Sherwin Williams
Body Color - City Loft - SW 7631
Trim Color - Custom Color - SW 8975/3535
Master Suite & Guest Bath - Site White - SW 7070
Girls' Rooms & Bath - White Beet - SW 6287
Exposed Beams & Banister Stain - Banister Beige - SW 3128-B
Gas Fireplace by Heat & Glo
Flooring & Tile by Macadam Floor & Design
Hardwood by Kentwood Floors
Hardwood Product Originals Series - Plateau in Brushed Hard Maple
Kitchen Backsplash by Tierra Sol
Tile Product - Tencer Tiempo in Glossy Shadow
Kitchen Backsplash Accent by Walker Zanger
Tile Product - Duquesa Tile in Jasmine
Sinks by Decolav
Slab Countertops by Wall to Wall Stone Corp
Kitchen Quartz Product True North Calcutta
Master Suite Quartz Product True North Venato Extra
Girls' Bath Quartz Product True North Pebble Beach
All Other Quartz Product True North Light Silt
Windows by Milgard Windows & Doors
Window Product Style Line® Series
Window Supplier Troyco - Window & Door
Window Treatments by Budget Blinds
Lighting by Destination Lighting
Fixtures by Crystorama Lighting
Interior Design by Tiffany Home Design
Custom Cabinetry & Storage by Northwood Cabinets
Customized & Built by Cascade West Development
Photography by ExposioHDR Portland
Original Plans by Alan Mascord Design Associates
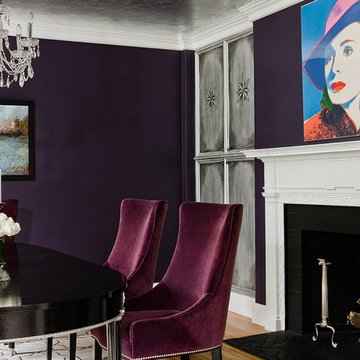
Mid-sized transitional light wood floor enclosed dining room photo in Boston with purple walls, a standard fireplace and a tile fireplace
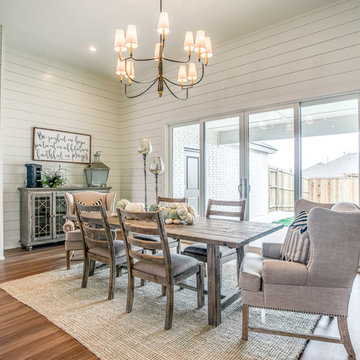
Walter Galaviz
Example of a mid-sized farmhouse medium tone wood floor and beige floor great room design in Austin with white walls, a standard fireplace and a metal fireplace
Example of a mid-sized farmhouse medium tone wood floor and beige floor great room design in Austin with white walls, a standard fireplace and a metal fireplace

Inspiration for a mid-sized country medium tone wood floor and brown floor kitchen/dining room combo remodel in Boston with beige walls, a standard fireplace and a plaster fireplace
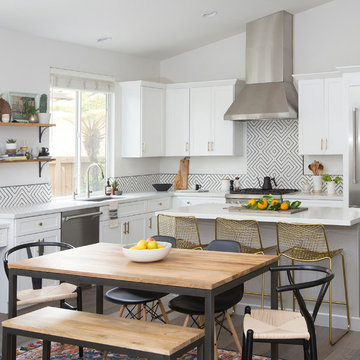
Example of a mid-sized transitional brown floor and dark wood floor great room design in Denver with white walls, a standard fireplace and a tile fireplace
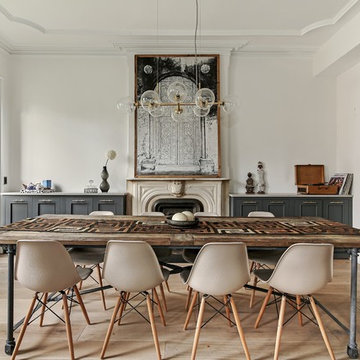
Allyson Lubow
Inspiration for a mid-sized eclectic light wood floor and beige floor enclosed dining room remodel in New York with white walls, a standard fireplace and a stone fireplace
Inspiration for a mid-sized eclectic light wood floor and beige floor enclosed dining room remodel in New York with white walls, a standard fireplace and a stone fireplace
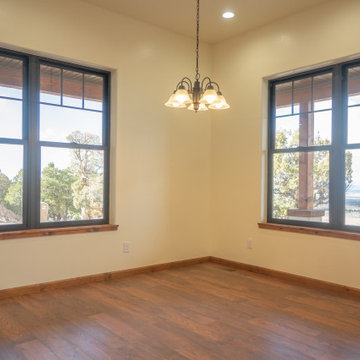
Beautiful view seen through Anderson 100 Series Windows. Warm hardwood flooring by Mannington in Restoration Chestnut Hill. Added warmth found in finish details using knotty alder for window sills and base trim.
Photos by Robbie Arnold Media, Grand Junction, CO
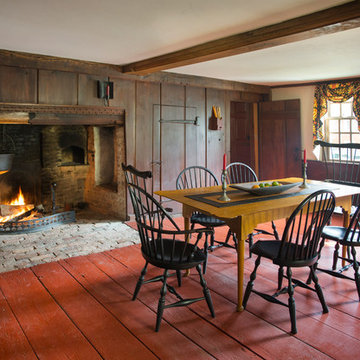
The historic restoration of this First Period Ipswich, Massachusetts home (c. 1686) was an eighteen-month project that combined exterior and interior architectural work to preserve and revitalize this beautiful home. Structurally, work included restoring the summer beam, straightening the timber frame, and adding a lean-to section. The living space was expanded with the addition of a spacious gourmet kitchen featuring countertops made of reclaimed barn wood. As is always the case with our historic renovations, we took special care to maintain the beauty and integrity of the historic elements while bringing in the comfort and convenience of modern amenities. We were even able to uncover and restore much of the original fabric of the house (the chimney, fireplaces, paneling, trim, doors, hinges, etc.), which had been hidden for years under a renovation dating back to 1746.
Winner, 2012 Mary P. Conley Award for historic home restoration and preservation
You can read more about this restoration in the Boston Globe article by Regina Cole, “A First Period home gets a second life.” http://www.bostonglobe.com/magazine/2013/10/26/couple-rebuild-their-century-home-ipswich/r2yXE5yiKWYcamoFGmKVyL/story.html
Photo Credit: Eric Roth
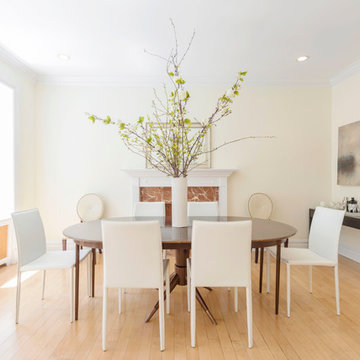
Richard Silver Photo
Dining room - mid-sized contemporary light wood floor dining room idea in New York with beige walls and a standard fireplace
Dining room - mid-sized contemporary light wood floor dining room idea in New York with beige walls and a standard fireplace
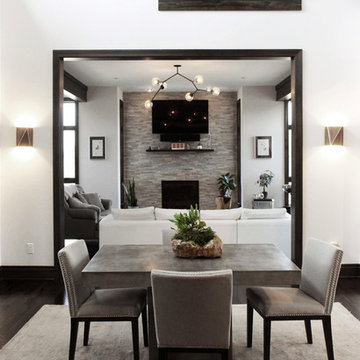
Great room - mid-sized contemporary dark wood floor and brown floor great room idea in New York with white walls, a standard fireplace and a stone fireplace
1

