Large Dining Room with a Standard Fireplace Ideas
Refine by:
Budget
Sort by:Popular Today
1 - 20 of 6,500 photos
Item 1 of 3
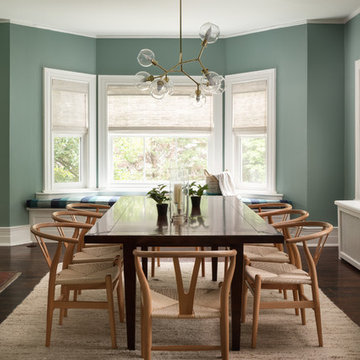
Example of a large beach style dark wood floor and brown floor dining room design in New York with green walls and a standard fireplace
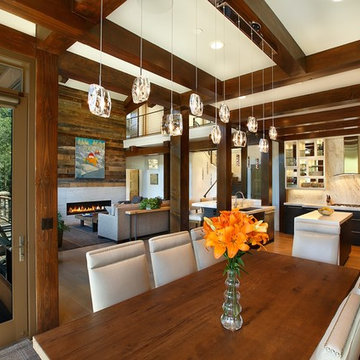
Example of a large arts and crafts light wood floor great room design in Salt Lake City with white walls, a standard fireplace and a stone fireplace

James Lockhart photo
Enclosed dining room - large french country medium tone wood floor enclosed dining room idea in Atlanta with green walls, a standard fireplace and a stone fireplace
Enclosed dining room - large french country medium tone wood floor enclosed dining room idea in Atlanta with green walls, a standard fireplace and a stone fireplace
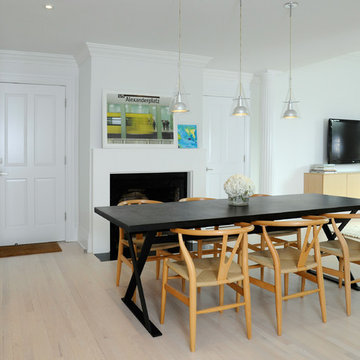
Doors and trims were painted using Benjamin Moore: Advanced Satin Decorator's White.
Walls were painted using Benjamin Moore: Regal Flat Decorator's White.
Ceiling was painted using Benjamin Moore: Regal Flat Super White.

Peter Rymwid
Large elegant dark wood floor enclosed dining room photo in New York with beige walls, a standard fireplace and a stone fireplace
Large elegant dark wood floor enclosed dining room photo in New York with beige walls, a standard fireplace and a stone fireplace

Inspiration for a large timeless light wood floor and beige floor enclosed dining room remodel in Jacksonville with green walls, a standard fireplace and a stone fireplace

This unique city-home is designed with a center entry, flanked by formal living and dining rooms on either side. An expansive gourmet kitchen / great room spans the rear of the main floor, opening onto a terraced outdoor space comprised of more than 700SF.
The home also boasts an open, four-story staircase flooded with natural, southern light, as well as a lower level family room, four bedrooms (including two en-suite) on the second floor, and an additional two bedrooms and study on the third floor. A spacious, 500SF roof deck is accessible from the top of the staircase, providing additional outdoor space for play and entertainment.
Due to the location and shape of the site, there is a 2-car, heated garage under the house, providing direct entry from the garage into the lower level mudroom. Two additional off-street parking spots are also provided in the covered driveway leading to the garage.
Designed with family living in mind, the home has also been designed for entertaining and to embrace life's creature comforts. Pre-wired with HD Video, Audio and comprehensive low-voltage services, the home is able to accommodate and distribute any low voltage services requested by the homeowner.
This home was pre-sold during construction.
Steve Hall, Hedrich Blessing

Large beach style light wood floor, brown floor and shiplap wall enclosed dining room photo in Other with white walls, a standard fireplace and a tile fireplace

JPM Construction offers complete support for designing, building, and renovating homes in Atherton, Menlo Park, Portola Valley, and surrounding mid-peninsula areas. With a focus on high-quality craftsmanship and professionalism, our clients can expect premium end-to-end service.
The promise of JPM is unparalleled quality both on-site and off, where we value communication and attention to detail at every step. Onsite, we work closely with our own tradesmen, subcontractors, and other vendors to bring the highest standards to construction quality and job site safety. Off site, our management team is always ready to communicate with you about your project. The result is a beautiful, lasting home and seamless experience for you.

Modern Dining Room in an open floor plan, sits between the Living Room, Kitchen and Backyard Patio. The modern electric fireplace wall is finished in distressed grey plaster. Modern Dining Room Furniture in Black and white is paired with a sculptural glass chandelier. Floor to ceiling windows and modern sliding glass doors expand the living space to the outdoors.

Example of a large transitional dark wood floor and white floor great room design in Dallas with white walls, a standard fireplace and a concrete fireplace
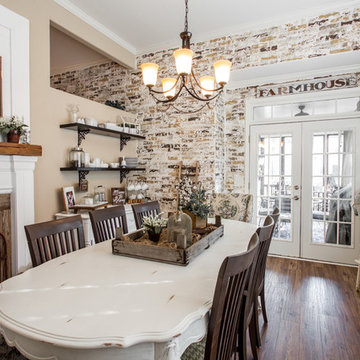
Large cottage dark wood floor and brown floor enclosed dining room photo in Atlanta with brown walls, a standard fireplace and a wood fireplace surround

A curved leather bench is paired with side chairs. The chair backs are upholstered in the same leather with nailhead trim. The Window Pinnacle Clad Series casement windows are 9' tall and include a 28" tall fixed awning window on the bottom and a 78" tall casement on top.
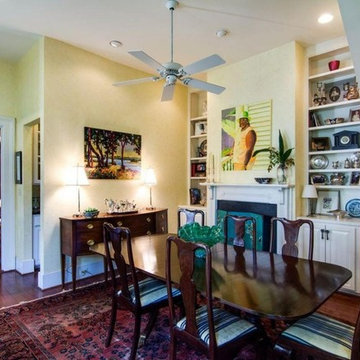
Inspiration for a large timeless medium tone wood floor dining room remodel in Charleston with yellow walls, a standard fireplace and a stone fireplace

Modern farmhouse kitchen with rustic elements and modern conveniences.
Inspiration for a large country medium tone wood floor, beige floor and shiplap ceiling kitchen/dining room combo remodel in Other with a standard fireplace
Inspiration for a large country medium tone wood floor, beige floor and shiplap ceiling kitchen/dining room combo remodel in Other with a standard fireplace
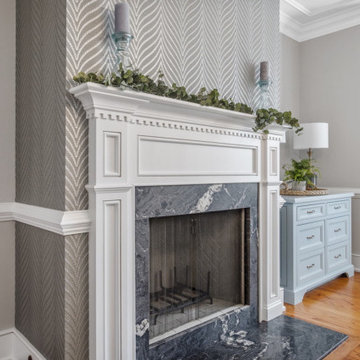
Enclosed dining room - large eclectic medium tone wood floor, brown floor, tray ceiling and wallpaper enclosed dining room idea in Philadelphia with beige walls, a standard fireplace and a stone fireplace

Example of a large transitional coffered ceiling great room design in Boston with gray walls, a standard fireplace and a plaster fireplace
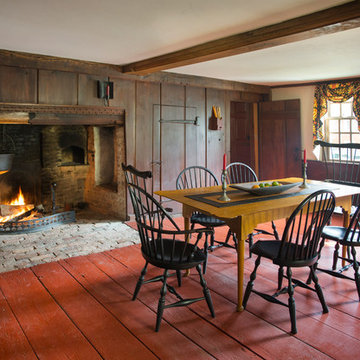
The historic restoration of this First Period Ipswich, Massachusetts home (c. 1686) was an eighteen-month project that combined exterior and interior architectural work to preserve and revitalize this beautiful home. Structurally, work included restoring the summer beam, straightening the timber frame, and adding a lean-to section. The living space was expanded with the addition of a spacious gourmet kitchen featuring countertops made of reclaimed barn wood. As is always the case with our historic renovations, we took special care to maintain the beauty and integrity of the historic elements while bringing in the comfort and convenience of modern amenities. We were even able to uncover and restore much of the original fabric of the house (the chimney, fireplaces, paneling, trim, doors, hinges, etc.), which had been hidden for years under a renovation dating back to 1746.
Winner, 2012 Mary P. Conley Award for historic home restoration and preservation
You can read more about this restoration in the Boston Globe article by Regina Cole, “A First Period home gets a second life.” http://www.bostonglobe.com/magazine/2013/10/26/couple-rebuild-their-century-home-ipswich/r2yXE5yiKWYcamoFGmKVyL/story.html
Photo Credit: Eric Roth
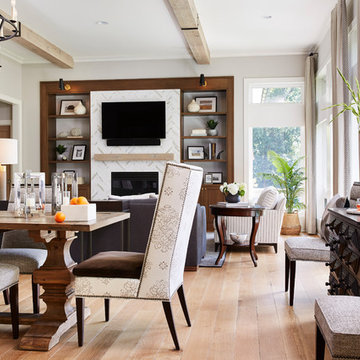
Photography: Alyssa Lee Photography
Great room - large transitional medium tone wood floor and brown floor great room idea in Minneapolis with beige walls, a standard fireplace and a tile fireplace
Great room - large transitional medium tone wood floor and brown floor great room idea in Minneapolis with beige walls, a standard fireplace and a tile fireplace
Large Dining Room with a Standard Fireplace Ideas
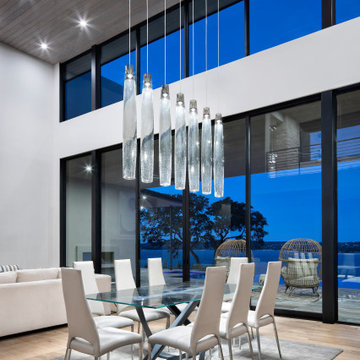
Large minimalist medium tone wood floor, brown floor and wood ceiling great room photo in Austin with white walls, a standard fireplace and a stone fireplace
1





