Enclosed Dining Room with a Standard Fireplace Ideas
Refine by:
Budget
Sort by:Popular Today
1 - 20 of 3,869 photos
Item 1 of 3

Inspiration for an eclectic enclosed dining room remodel in Bridgeport with blue walls, a standard fireplace and a tile fireplace
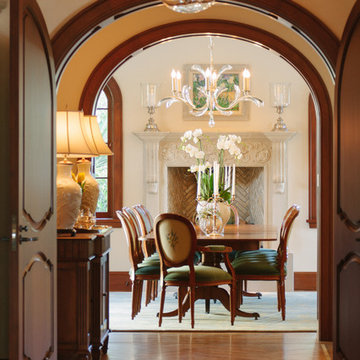
Inspiration for a timeless dark wood floor enclosed dining room remodel in Salt Lake City with a standard fireplace

The Dining Room was restored to its original appearance with new custom paneling and reclaimed antique pine flooring.
Robert Benson Photography
Example of a huge farmhouse medium tone wood floor enclosed dining room design in New York with a standard fireplace and a brick fireplace
Example of a huge farmhouse medium tone wood floor enclosed dining room design in New York with a standard fireplace and a brick fireplace

Dining Room, Photo by Peter Murdock
Enclosed dining room - mid-sized traditional light wood floor and beige floor enclosed dining room idea in New York with white walls, a standard fireplace and a wood fireplace surround
Enclosed dining room - mid-sized traditional light wood floor and beige floor enclosed dining room idea in New York with white walls, a standard fireplace and a wood fireplace surround

James Lockhart photo
Enclosed dining room - large french country medium tone wood floor enclosed dining room idea in Atlanta with green walls, a standard fireplace and a stone fireplace
Enclosed dining room - large french country medium tone wood floor enclosed dining room idea in Atlanta with green walls, a standard fireplace and a stone fireplace

Peter Rymwid
Large elegant dark wood floor enclosed dining room photo in New York with beige walls, a standard fireplace and a stone fireplace
Large elegant dark wood floor enclosed dining room photo in New York with beige walls, a standard fireplace and a stone fireplace

Photography Anna Zagorodna
Example of a small 1950s light wood floor and brown floor enclosed dining room design in Richmond with blue walls, a standard fireplace and a tile fireplace
Example of a small 1950s light wood floor and brown floor enclosed dining room design in Richmond with blue walls, a standard fireplace and a tile fireplace

Inspiration for a large timeless light wood floor and beige floor enclosed dining room remodel in Jacksonville with green walls, a standard fireplace and a stone fireplace

This unique city-home is designed with a center entry, flanked by formal living and dining rooms on either side. An expansive gourmet kitchen / great room spans the rear of the main floor, opening onto a terraced outdoor space comprised of more than 700SF.
The home also boasts an open, four-story staircase flooded with natural, southern light, as well as a lower level family room, four bedrooms (including two en-suite) on the second floor, and an additional two bedrooms and study on the third floor. A spacious, 500SF roof deck is accessible from the top of the staircase, providing additional outdoor space for play and entertainment.
Due to the location and shape of the site, there is a 2-car, heated garage under the house, providing direct entry from the garage into the lower level mudroom. Two additional off-street parking spots are also provided in the covered driveway leading to the garage.
Designed with family living in mind, the home has also been designed for entertaining and to embrace life's creature comforts. Pre-wired with HD Video, Audio and comprehensive low-voltage services, the home is able to accommodate and distribute any low voltage services requested by the homeowner.
This home was pre-sold during construction.
Steve Hall, Hedrich Blessing

Inspiration for a mid-sized timeless medium tone wood floor enclosed dining room remodel in New York with blue walls and a standard fireplace

Large beach style light wood floor, brown floor and shiplap wall enclosed dining room photo in Other with white walls, a standard fireplace and a tile fireplace

JPM Construction offers complete support for designing, building, and renovating homes in Atherton, Menlo Park, Portola Valley, and surrounding mid-peninsula areas. With a focus on high-quality craftsmanship and professionalism, our clients can expect premium end-to-end service.
The promise of JPM is unparalleled quality both on-site and off, where we value communication and attention to detail at every step. Onsite, we work closely with our own tradesmen, subcontractors, and other vendors to bring the highest standards to construction quality and job site safety. Off site, our management team is always ready to communicate with you about your project. The result is a beautiful, lasting home and seamless experience for you.
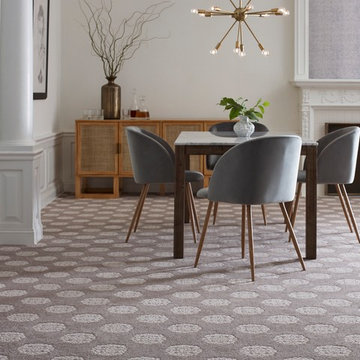
Mid-sized trendy dark wood floor and gray floor enclosed dining room photo in Los Angeles with white walls, a standard fireplace and a tile fireplace

Photography Anna Zagorodna
Enclosed dining room - small 1950s light wood floor and brown floor enclosed dining room idea in Richmond with blue walls, a standard fireplace and a tile fireplace
Enclosed dining room - small 1950s light wood floor and brown floor enclosed dining room idea in Richmond with blue walls, a standard fireplace and a tile fireplace
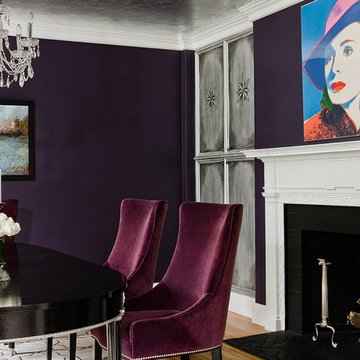
Mid-sized transitional light wood floor enclosed dining room photo in Boston with purple walls, a standard fireplace and a tile fireplace
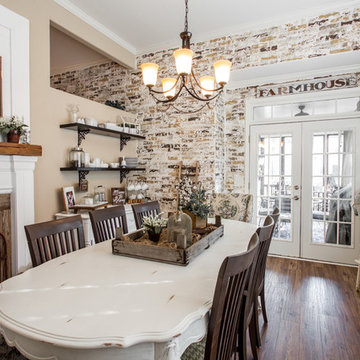
Large cottage dark wood floor and brown floor enclosed dining room photo in Atlanta with brown walls, a standard fireplace and a wood fireplace surround
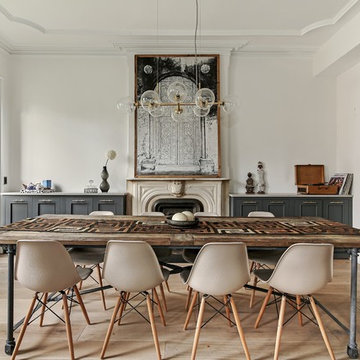
Allyson Lubow
Inspiration for a mid-sized eclectic light wood floor and beige floor enclosed dining room remodel in New York with white walls, a standard fireplace and a stone fireplace
Inspiration for a mid-sized eclectic light wood floor and beige floor enclosed dining room remodel in New York with white walls, a standard fireplace and a stone fireplace
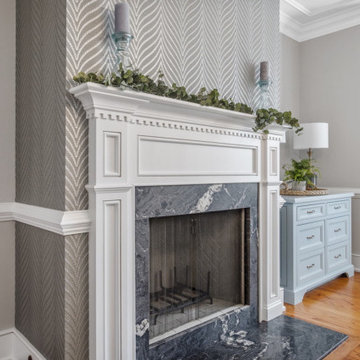
Enclosed dining room - large eclectic medium tone wood floor, brown floor, tray ceiling and wallpaper enclosed dining room idea in Philadelphia with beige walls, a standard fireplace and a stone fireplace
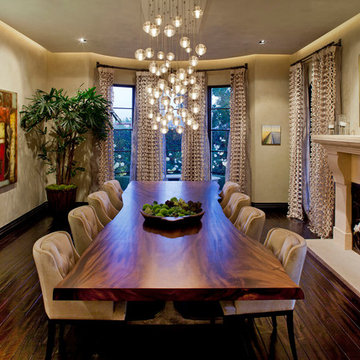
Example of a tuscan dark wood floor enclosed dining room design in Los Angeles with beige walls, a standard fireplace and a plaster fireplace
Enclosed Dining Room with a Standard Fireplace Ideas

Michael J. Lee Photography for DESIGN NEW ENGLAND magazine
Enclosed dining room - large traditional enclosed dining room idea in Boston with a standard fireplace and a stone fireplace
Enclosed dining room - large traditional enclosed dining room idea in Boston with a standard fireplace and a stone fireplace
1

