Dining Photos
Refine by:
Budget
Sort by:Popular Today
1 - 20 of 619 photos

Spacecrafting Photography
Example of a huge classic dark wood floor, brown floor, coffered ceiling and wainscoting great room design in Minneapolis with white walls, a two-sided fireplace and a stone fireplace
Example of a huge classic dark wood floor, brown floor, coffered ceiling and wainscoting great room design in Minneapolis with white walls, a two-sided fireplace and a stone fireplace
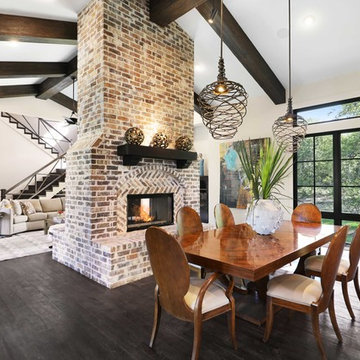
Inspiration for a transitional dark wood floor and black floor great room remodel in Austin with beige walls, a two-sided fireplace and a brick fireplace
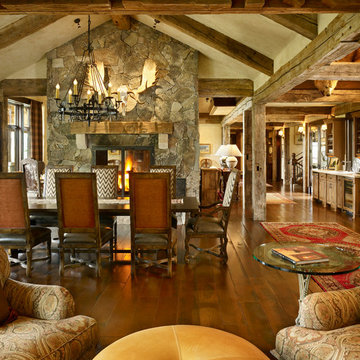
Example of a mountain style dark wood floor great room design in Denver with beige walls, a two-sided fireplace and a stone fireplace
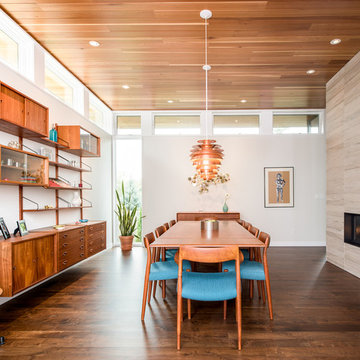
A modern dining room furnished with vintage modern teak furnishings. A two-sided limestone fireplace separates the dining from the living room. Tall ceilings finished in clear cedar.
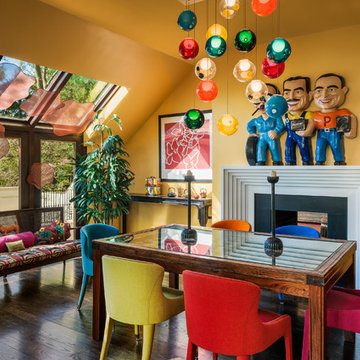
Photography Credit: Tom Crane Photography
Dining room - eclectic dark wood floor dining room idea in Philadelphia with a two-sided fireplace, a stone fireplace and orange walls
Dining room - eclectic dark wood floor dining room idea in Philadelphia with a two-sided fireplace, a stone fireplace and orange walls
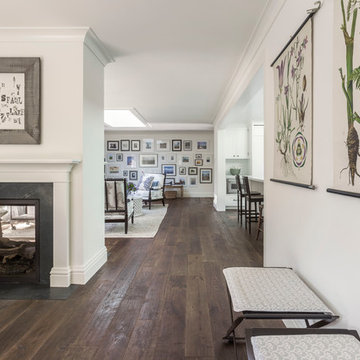
David Duncan Livingston
Inspiration for a mid-sized farmhouse dark wood floor great room remodel in San Francisco with white walls, a two-sided fireplace and a stone fireplace
Inspiration for a mid-sized farmhouse dark wood floor great room remodel in San Francisco with white walls, a two-sided fireplace and a stone fireplace
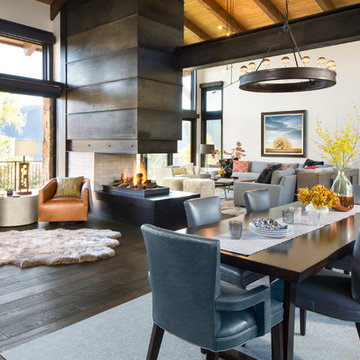
Kimberly Gavin
Inspiration for a large contemporary dark wood floor great room remodel in Denver with white walls, a two-sided fireplace and a metal fireplace
Inspiration for a large contemporary dark wood floor great room remodel in Denver with white walls, a two-sided fireplace and a metal fireplace
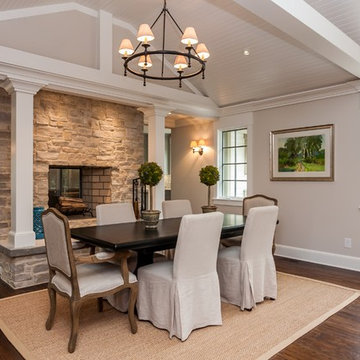
Example of a mid-sized classic dark wood floor and brown floor kitchen/dining room combo design in Raleigh with beige walls, a two-sided fireplace and a stone fireplace
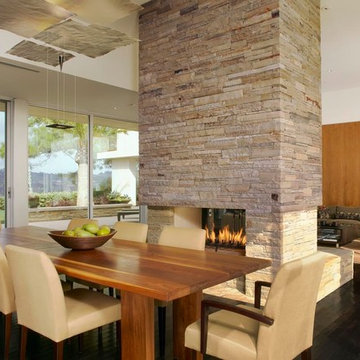
Benny Chan/Fotoworks & Nick Springett
Inspiration for a modern dark wood floor dining room remodel in Los Angeles with white walls, a two-sided fireplace and a stone fireplace
Inspiration for a modern dark wood floor dining room remodel in Los Angeles with white walls, a two-sided fireplace and a stone fireplace
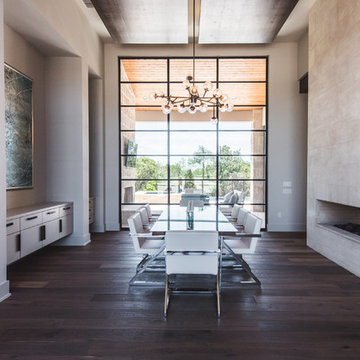
Trendy dark wood floor and brown floor dining room photo in Austin with white walls and a two-sided fireplace
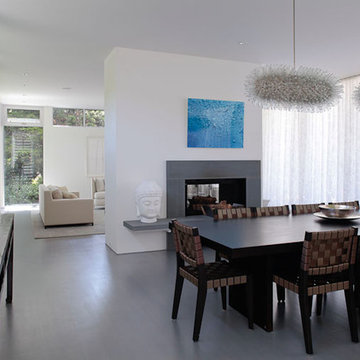
This 7,000 square foot space located is a modern weekend getaway for a modern family of four. The owners were looking for a designer who could fuse their love of art and elegant furnishings with the practicality that would fit their lifestyle. They owned the land and wanted to build their new home from the ground up. Betty Wasserman Art & Interiors, Ltd. was a natural fit to make their vision a reality.
Upon entering the house, you are immediately drawn to the clean, contemporary space that greets your eye. A curtain wall of glass with sliding doors, along the back of the house, allows everyone to enjoy the harbor views and a calming connection to the outdoors from any vantage point, simultaneously allowing watchful parents to keep an eye on the children in the pool while relaxing indoors. Here, as in all her projects, Betty focused on the interaction between pattern and texture, industrial and organic.
Project completed by New York interior design firm Betty Wasserman Art & Interiors, which serves New York City, as well as across the tri-state area and in The Hamptons.
For more about Betty Wasserman, click here: https://www.bettywasserman.com/
To learn more about this project, click here: https://www.bettywasserman.com/spaces/sag-harbor-hideaway/
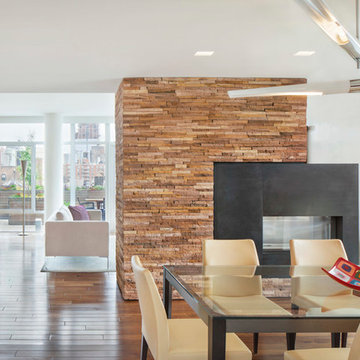
Mark LaRosa
Large trendy dark wood floor dining room photo in New York with white walls, a two-sided fireplace and a metal fireplace
Large trendy dark wood floor dining room photo in New York with white walls, a two-sided fireplace and a metal fireplace
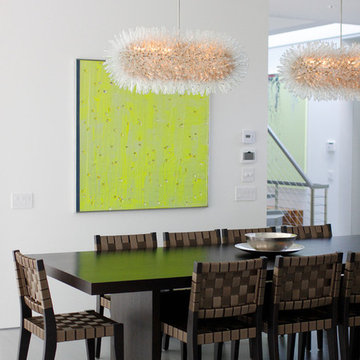
This 7,000 square foot space is a modern weekend getaway for a modern family of four. The owners were looking for a designer who could fuse their love of art and elegant furnishings with the practicality that would fit their lifestyle. They owned the land and wanted to build their new home from the ground up. Betty Wasserman Art & Interiors, Ltd. was a natural fit to make their vision a reality.
Upon entering the house, you are immediately drawn to the clean, contemporary space that greets your eye. A curtain wall of glass with sliding doors, along the back of the house, allows everyone to enjoy the harbor views and a calming connection to the outdoors from any vantage point, simultaneously allowing watchful parents to keep an eye on the children in the pool while relaxing indoors. Here, as in all her projects, Betty focused on the interaction between pattern and texture, industrial and organic.
For more about Betty Wasserman, click here: https://www.bettywasserman.com/
To learn more about this project, click here: https://www.bettywasserman.com/spaces/sag-harbor-hideaway/
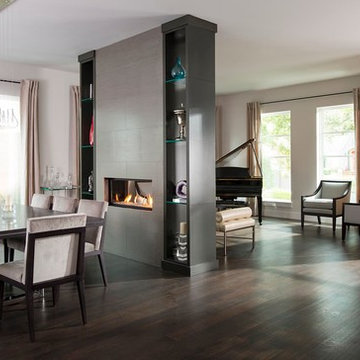
Danny Piassick
Inspiration for a transitional dark wood floor dining room remodel in Dallas with white walls, a two-sided fireplace and a tile fireplace
Inspiration for a transitional dark wood floor dining room remodel in Dallas with white walls, a two-sided fireplace and a tile fireplace
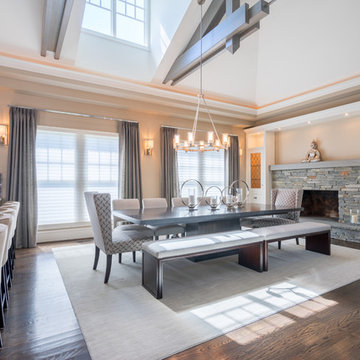
Nomoi Design LLC
Kitchen/dining room combo - large transitional dark wood floor kitchen/dining room combo idea in DC Metro with beige walls, a two-sided fireplace and a brick fireplace
Kitchen/dining room combo - large transitional dark wood floor kitchen/dining room combo idea in DC Metro with beige walls, a two-sided fireplace and a brick fireplace
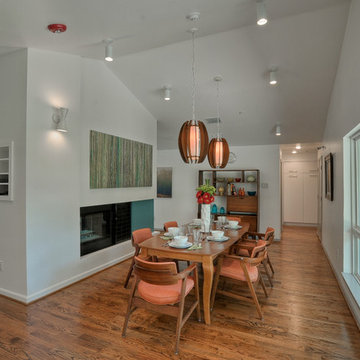
Great room - mid-sized 1960s dark wood floor great room idea in Dallas with white walls, a two-sided fireplace and a tile fireplace
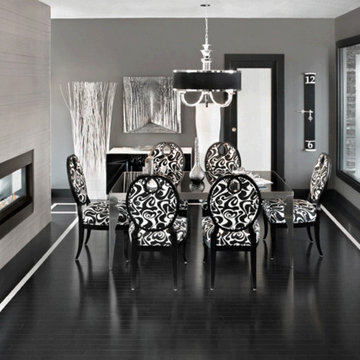
Example of a large classic dark wood floor and black floor enclosed dining room design in Toronto with gray walls, a two-sided fireplace and a tile fireplace
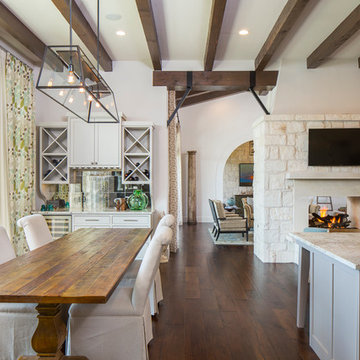
Fine Focus Photography
Inspiration for a large cottage dark wood floor kitchen/dining room combo remodel in Austin with white walls, a two-sided fireplace and a stone fireplace
Inspiration for a large cottage dark wood floor kitchen/dining room combo remodel in Austin with white walls, a two-sided fireplace and a stone fireplace
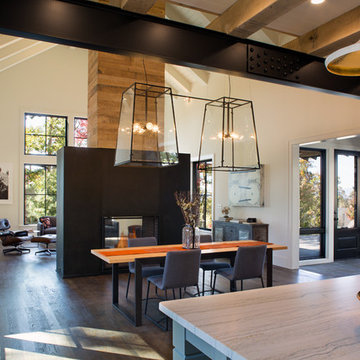
Example of a large cottage dark wood floor great room design in Other with white walls and a two-sided fireplace
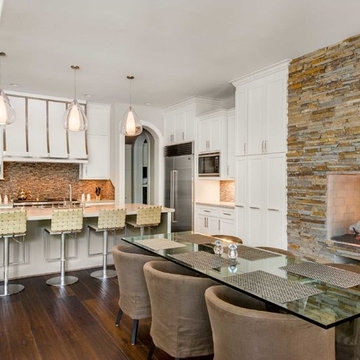
Blake Mistich
Transitional dark wood floor kitchen/dining room combo photo in Houston with a two-sided fireplace and a stone fireplace
Transitional dark wood floor kitchen/dining room combo photo in Houston with a two-sided fireplace and a stone fireplace
1





