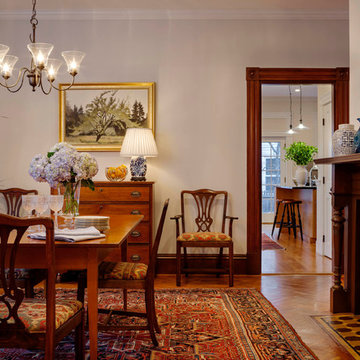Mid-Sized Dining Room with a Wood Fireplace Surround Ideas
Refine by:
Budget
Sort by:Popular Today
1 - 20 of 1,036 photos

Dining Room, Photo by Peter Murdock
Enclosed dining room - mid-sized traditional light wood floor and beige floor enclosed dining room idea in New York with white walls, a standard fireplace and a wood fireplace surround
Enclosed dining room - mid-sized traditional light wood floor and beige floor enclosed dining room idea in New York with white walls, a standard fireplace and a wood fireplace surround
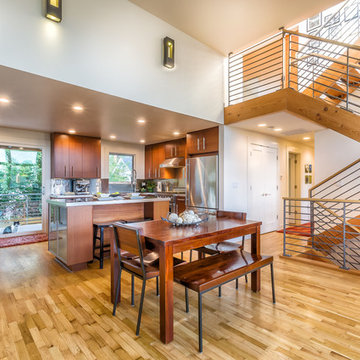
Architect: Grouparchitect.
Contractor: Barlow Construction.
Photography: Chad Savaikie.
Mid-sized trendy medium tone wood floor and brown floor great room photo in Seattle with white walls, a standard fireplace and a wood fireplace surround
Mid-sized trendy medium tone wood floor and brown floor great room photo in Seattle with white walls, a standard fireplace and a wood fireplace surround
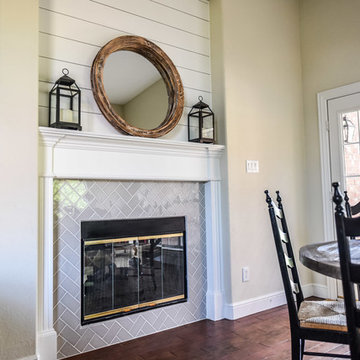
Photos by Darby Kate Photography
Mid-sized country carpeted dining room photo in Dallas with white walls, a two-sided fireplace and a wood fireplace surround
Mid-sized country carpeted dining room photo in Dallas with white walls, a two-sided fireplace and a wood fireplace surround
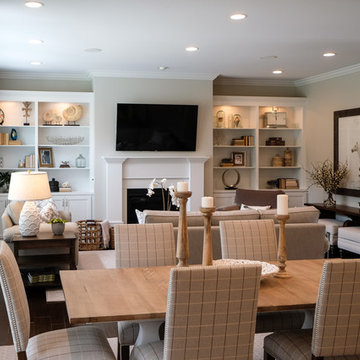
Colleen Gahry-Robb, Interior Designer / Ethan Allen, Auburn Hills, MI
Example of a mid-sized transitional dark wood floor and brown floor kitchen/dining room combo design in Detroit with gray walls, a standard fireplace and a wood fireplace surround
Example of a mid-sized transitional dark wood floor and brown floor kitchen/dining room combo design in Detroit with gray walls, a standard fireplace and a wood fireplace surround

Dave Henderson
Example of a mid-sized ornate carpeted enclosed dining room design in Boston with brown walls, a standard fireplace and a wood fireplace surround
Example of a mid-sized ornate carpeted enclosed dining room design in Boston with brown walls, a standard fireplace and a wood fireplace surround
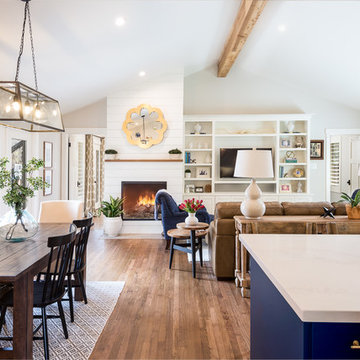
Open space makes it perfect for entertaining, lots of natural light
Inspiration for a mid-sized contemporary brown floor and dark wood floor great room remodel in Dallas with a standard fireplace, beige walls and a wood fireplace surround
Inspiration for a mid-sized contemporary brown floor and dark wood floor great room remodel in Dallas with a standard fireplace, beige walls and a wood fireplace surround
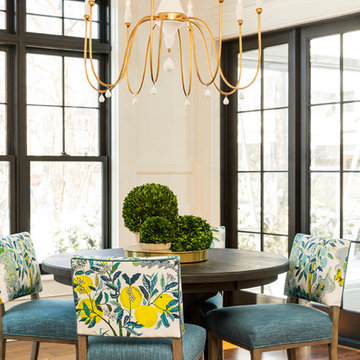
Sunny Breakfast Nook
Troy Theis Photography
Great room - mid-sized transitional medium tone wood floor great room idea in Minneapolis with white walls, no fireplace and a wood fireplace surround
Great room - mid-sized transitional medium tone wood floor great room idea in Minneapolis with white walls, no fireplace and a wood fireplace surround
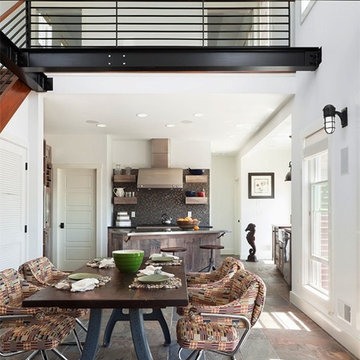
Sam Oberter Photography LLC
2012 Design Excellence Award, Residential Design+Build Magazine
2011 Watermark Award
Mid-sized trendy slate floor and multicolored floor kitchen/dining room combo photo in New York with white walls, a two-sided fireplace and a wood fireplace surround
Mid-sized trendy slate floor and multicolored floor kitchen/dining room combo photo in New York with white walls, a two-sided fireplace and a wood fireplace surround
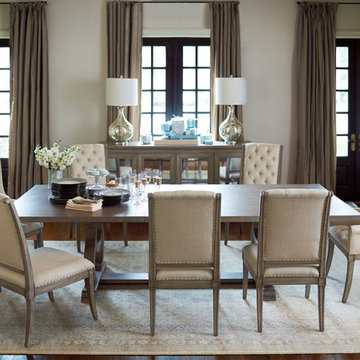
Inspiration for a mid-sized transitional dark wood floor enclosed dining room remodel in Other with white walls, a standard fireplace and a wood fireplace surround
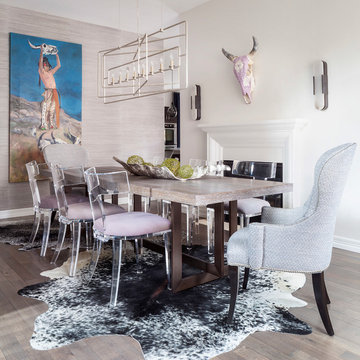
A western infused dining room with pops of cool color, Susie Brenner Photography
Example of a mid-sized trendy light wood floor and beige floor kitchen/dining room combo design in Denver with multicolored walls, a two-sided fireplace and a wood fireplace surround
Example of a mid-sized trendy light wood floor and beige floor kitchen/dining room combo design in Denver with multicolored walls, a two-sided fireplace and a wood fireplace surround
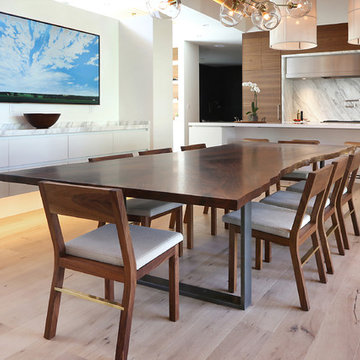
Great room - mid-sized contemporary medium tone wood floor and brown floor great room idea in Denver with white walls, a standard fireplace and a wood fireplace surround
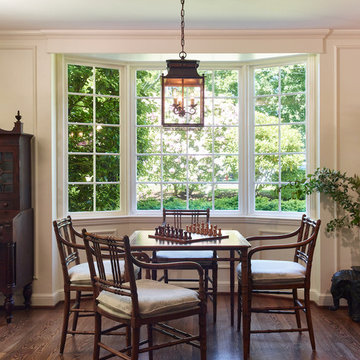
On one side of the Living Room, a bamboo games table with coordinating chairs and custom cushions provides an ideal space for family time.
Project by Portland interior design studio Jenni Leasia Interior Design. Also serving Lake Oswego, West Linn, Vancouver, Sherwood, Camas, Oregon City, Beaverton, and the whole of Greater Portland.
For more about Jenni Leasia Interior Design, click here: https://www.jennileasiadesign.com/
To learn more about this project, click here:
https://www.jennileasiadesign.com/crystal-springs
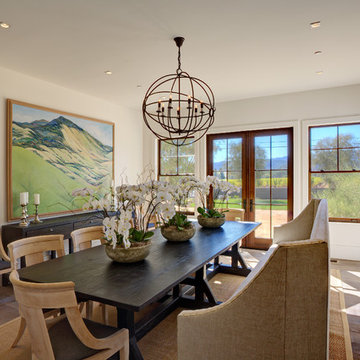
Located on a serene country lane in an exclusive neighborhood near the village of Yountville. This contemporary 7352 +/-sq. ft. farmhouse combines sophisticated contemporary style with time-honored sensibilities. Pool, fire-pit and bocce court. 2 acre, including a Cabernet vineyard. We designed all of the interior floor plan layout, finishes, fittings, and consulted on the exterior building finishes.
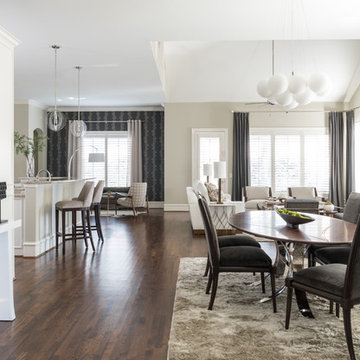
Open layout defined by each designated space furniture layout.
Mid-sized transitional medium tone wood floor and brown floor dining room photo in Dallas with gray walls, a standard fireplace and a wood fireplace surround
Mid-sized transitional medium tone wood floor and brown floor dining room photo in Dallas with gray walls, a standard fireplace and a wood fireplace surround
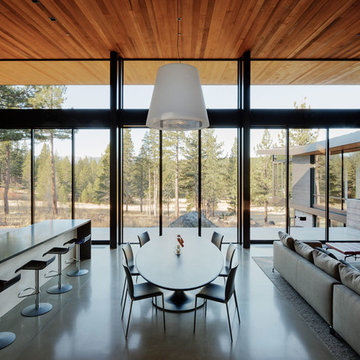
Example of a mid-sized minimalist concrete floor and gray floor kitchen/dining room combo design in San Francisco with white walls, a ribbon fireplace and a wood fireplace surround
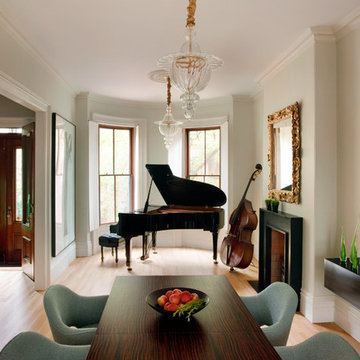
View of Music Room, front door vestibule, and dining area at front of house.
Eric Roth Photography
Inspiration for a mid-sized contemporary light wood floor enclosed dining room remodel in Boston with beige walls, a standard fireplace and a wood fireplace surround
Inspiration for a mid-sized contemporary light wood floor enclosed dining room remodel in Boston with beige walls, a standard fireplace and a wood fireplace surround
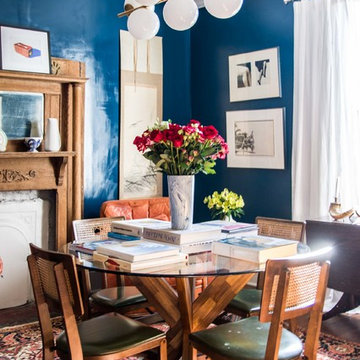
Modern chandelier with contemporary dining table and vintage Italian folding chairs.
Example of a mid-sized eclectic kitchen/dining room combo design in Atlanta with blue walls, a standard fireplace and a wood fireplace surround
Example of a mid-sized eclectic kitchen/dining room combo design in Atlanta with blue walls, a standard fireplace and a wood fireplace surround
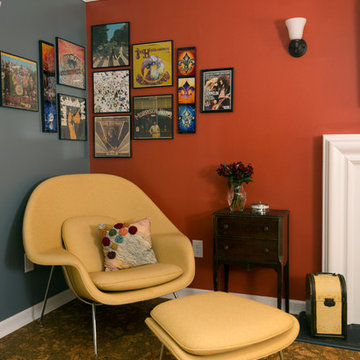
Inspiration for a mid-sized eclectic cork floor dining room remodel in Other with multicolored walls, a standard fireplace and a wood fireplace surround
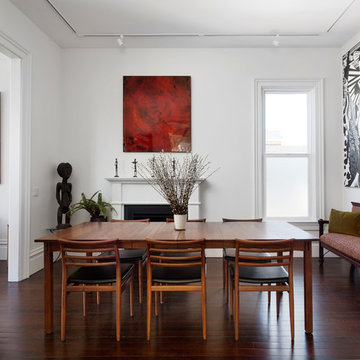
This beautiful 1881 Alameda Victorian cottage, wonderfully embodying the Transitional Gothic-Eastlake era, had most of its original features intact. Our clients, one of whom is a painter, wanted to preserve the beauty of the historic home while modernizing its flow and function.
From several small rooms, we created a bright, open artist’s studio. We dug out the basement for a large workshop, extending a new run of stair in keeping with the existing original staircase. While keeping the bones of the house intact, we combined small spaces into large rooms, closed off doorways that were in awkward places, removed unused chimneys, changed the circulation through the house for ease and good sightlines, and made new high doorways that work gracefully with the eleven foot high ceilings. We removed inconsistent picture railings to give wall space for the clients’ art collection and to enhance the height of the rooms. From a poorly laid out kitchen and adjunct utility rooms, we made a large kitchen and family room with nine-foot-high glass doors to a new large deck. A tall wood screen at one end of the deck, fire pit, and seating give the sense of an outdoor room, overlooking the owners’ intensively planted garden. A previous mismatched addition at the side of the house was removed and a cozy outdoor living space made where morning light is received. The original house was segmented into small spaces; the new open design lends itself to the clients’ lifestyle of entertaining groups of people, working from home, and enjoying indoor-outdoor living.
Photography by Kurt Manley.
https://saikleyarchitects.com/portfolio/artists-victorian/
Mid-Sized Dining Room with a Wood Fireplace Surround Ideas
1






