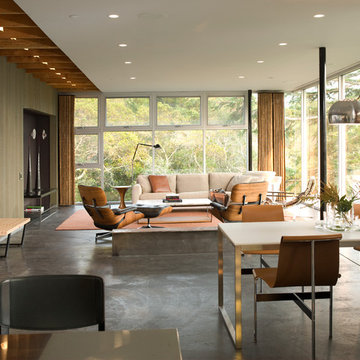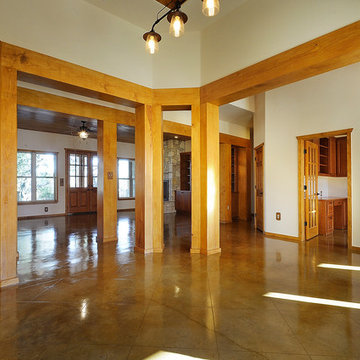Concrete Floor Dining Room Ideas
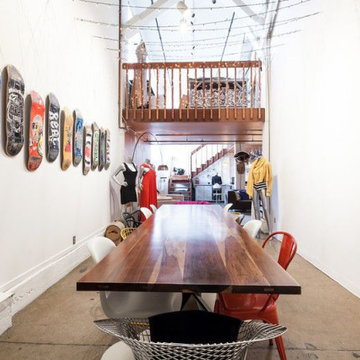
Great room - eclectic concrete floor and exposed beam great room idea in San Francisco with white walls
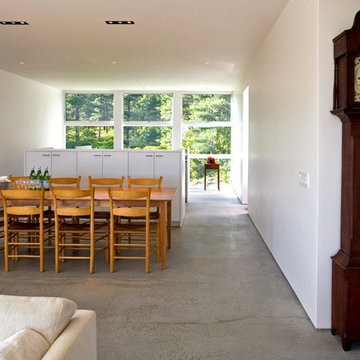
Clients who had lived many years in a treasured 19th century cape sought a significant change in lifestyle. A spectacular site, a restrictive budget, and a desire for an unapologetically contemporary house were parameters which deeply influenced the design solution. The sober expression of the house nevertheless responds intentionally to the climatic demands of its site, and is clad humbly in the most traditional of New England building materials, the local white cedar shingle.
Architect: Bruce Norelius
Builder: Peacock Builders
Photography: Sandy Agrafiotis

This home combines function, efficiency and style. The homeowners had a limited budget, so maximizing function while minimizing square footage was critical. We used a fully insulated slab on grade foundation of a conventionally framed air-tight building envelope that gives the house a good baseline for energy efficiency. High efficiency lighting, appliance and HVAC system, including a heat exchanger for fresh air, round out the energy saving measures. Rainwater was collected and retained on site.
Working within an older traditional neighborhood has several advantages including close proximity to community amenities and a mature landscape. Our challenge was to create a design that sits well with the early 20th century homes in the area. The resulting solution has a fresh attitude that interprets and reflects the neighborhood’s character rather than mimicking it. Traditional forms and elements merged with a more modern approach.
Photography by Todd Crawford
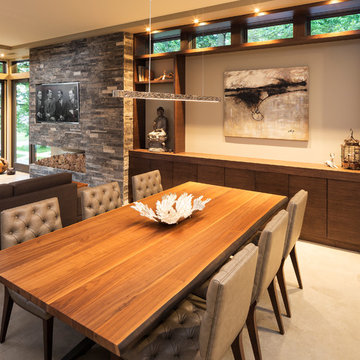
Builder: John Kraemer & Sons | Photography: Landmark Photography
Great room - small modern concrete floor great room idea in Minneapolis with beige walls and a stone fireplace
Great room - small modern concrete floor great room idea in Minneapolis with beige walls and a stone fireplace
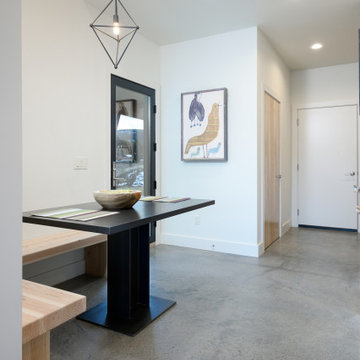
Breakfast nook - scandinavian concrete floor and gray floor breakfast nook idea in Other with white walls
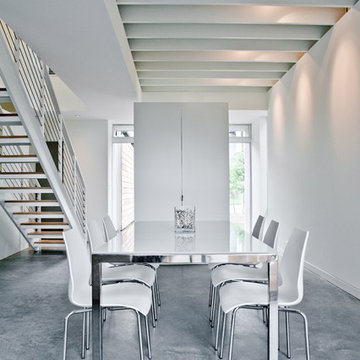
Dallas, Texas, Infill, Sustainable, Affordable
Example of a minimalist concrete floor dining room design in Dallas
Example of a minimalist concrete floor dining room design in Dallas
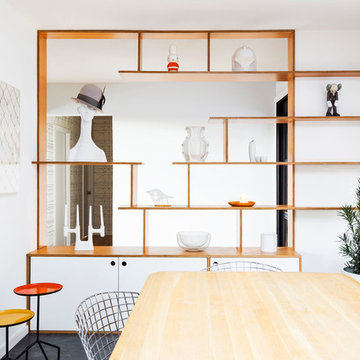
The architecture of this mid-century ranch in Portland’s West Hills oozes modernism’s core values. We wanted to focus on areas of the home that didn’t maximize the architectural beauty. The Client—a family of three, with Lucy the Great Dane, wanted to improve what was existing and update the kitchen and Jack and Jill Bathrooms, add some cool storage solutions and generally revamp the house.
We totally reimagined the entry to provide a “wow” moment for all to enjoy whilst entering the property. A giant pivot door was used to replace the dated solid wood door and side light.
We designed and built new open cabinetry in the kitchen allowing for more light in what was a dark spot. The kitchen got a makeover by reconfiguring the key elements and new concrete flooring, new stove, hood, bar, counter top, and a new lighting plan.
Our work on the Humphrey House was featured in Dwell Magazine.
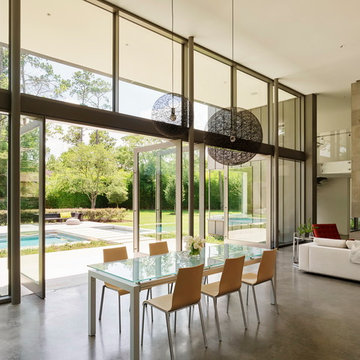
The heart of the house is a double-height great room encompassing family living, dining and kitchen. Featuring floor-to-ceiling glass pivot doors and expansive glazing, the dining room at this modern home is airy and light.
© Matthew Millman
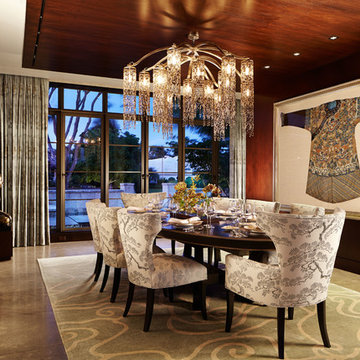
Kim Sargent
Example of a mid-sized zen concrete floor and brown floor great room design in Wichita with brown walls and no fireplace
Example of a mid-sized zen concrete floor and brown floor great room design in Wichita with brown walls and no fireplace
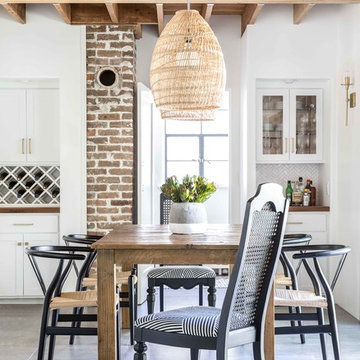
Dining room with coffered wood ceiling, balanced with large cement tiles on the floors.
Kitchen/dining room combo - mediterranean concrete floor and gray floor kitchen/dining room combo idea in Sacramento with white walls
Kitchen/dining room combo - mediterranean concrete floor and gray floor kitchen/dining room combo idea in Sacramento with white walls

The owners, inspired by mid-century modern architecture, hired Klopf Architecture to design an Eichler-inspired 21st-Century, energy efficient new home that would replace a dilapidated 1940s home. The home follows the gentle slope of the hillside while the overarching post-and-beam roof above provides an unchanging datum line. The changing moods of nature animate the house because of views through large glass walls at nearly every vantage point. Every square foot of the house remains close to the ground creating and adding to the sense of connection with nature.
Klopf Architecture Project Team: John Klopf, AIA, Geoff Campen, Angela Todorova, and Jeff Prose
Structural Engineer: Alex Rood, SE, Fulcrum Engineering (now Pivot Engineering)
Landscape Designer (atrium): Yoshi Chiba, Chiba's Gardening
Landscape Designer (rear lawn): Aldo Sepulveda, Sepulveda Landscaping
Contractor: Augie Peccei, Coast to Coast Construction
Photography ©2015 Mariko Reed
Location: Belmont, CA
Year completed: 2015
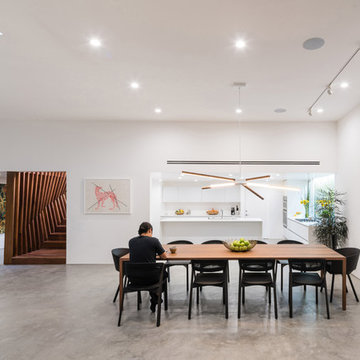
Minimalist concrete floor and gray floor great room photo in Los Angeles with white walls
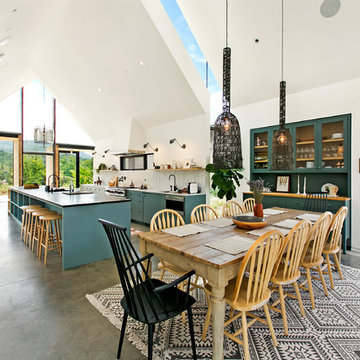
Sherri Johnson
Inspiration for a country concrete floor and gray floor great room remodel in Los Angeles with white walls
Inspiration for a country concrete floor and gray floor great room remodel in Los Angeles with white walls
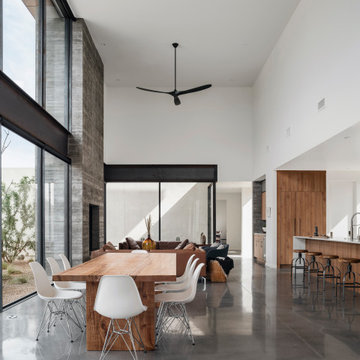
Photo by Roehner + Ryan
Inspiration for a modern concrete floor dining room remodel in Phoenix with a standard fireplace
Inspiration for a modern concrete floor dining room remodel in Phoenix with a standard fireplace

Example of a trendy concrete floor, gray floor and vaulted ceiling great room design in New York with white walls and a standard fireplace
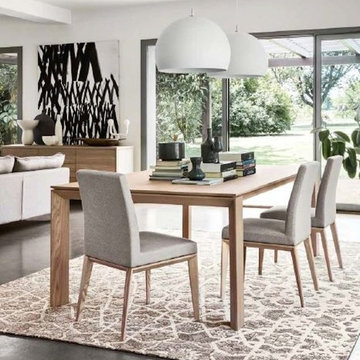
Calligaris' distinctive table designs and dynamic extension systems have the ability to transform a simple table into a striking piece of design. The Omnia table is an excellent example of style and ingenuity. With a very thin, almost fluctuating top and distinctively shaped legs, this table fuses modern appeal with traditional craftsmanship. This versatile table is available in different sizes and combinations. Choose from a wood or ceramic glass table top, as well as fixed or extendible versions.
The Bess Chair pairs perfectly with the Omnia Dining Table, featuring wooden legs, a padded shell, and your choice of either leather or fabric upholstery.
Accessorize your dining set with a pair of Volans Suspension Lamps and an Arabia Rug.
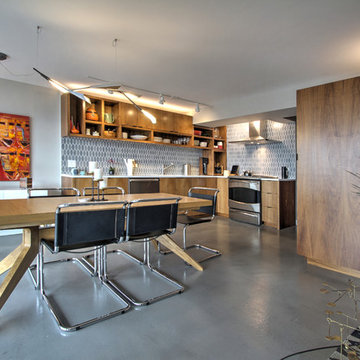
Remodel of a 1960's condominium to modernize and open up the space to the view.
Ambrose Construction.
Michael Dickter photography.
Inspiration for a contemporary concrete floor and gray floor kitchen/dining room combo remodel in Seattle with brown walls and no fireplace
Inspiration for a contemporary concrete floor and gray floor kitchen/dining room combo remodel in Seattle with brown walls and no fireplace
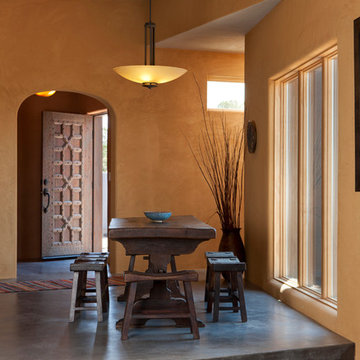
Concrete Countertops
Lattice
Open Floor Plan
Southwest concrete floor dining room photo in Albuquerque
Southwest concrete floor dining room photo in Albuquerque
Concrete Floor Dining Room Ideas
32






