Dark Wood Floor Dining Room with a Standard Fireplace Ideas
Refine by:
Budget
Sort by:Popular Today
1 - 20 of 4,318 photos
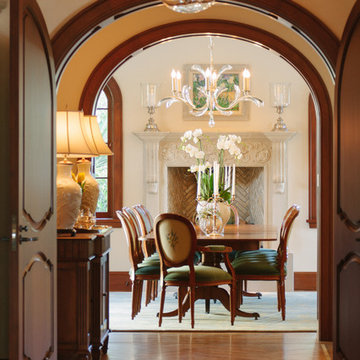
Inspiration for a timeless dark wood floor enclosed dining room remodel in Salt Lake City with a standard fireplace
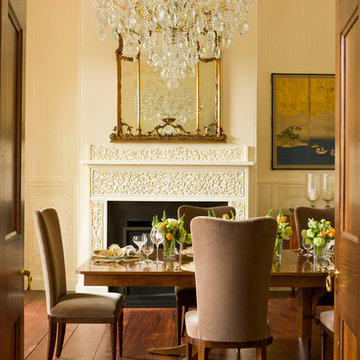
Historic Dining Room renovation. Gordon Beall photography
Example of a classic dark wood floor dining room design in DC Metro with beige walls and a standard fireplace
Example of a classic dark wood floor dining room design in DC Metro with beige walls and a standard fireplace
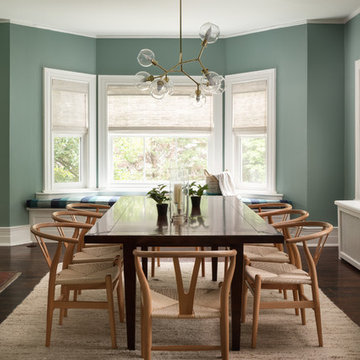
Example of a large beach style dark wood floor and brown floor dining room design in New York with green walls and a standard fireplace

Peter Rymwid
Large elegant dark wood floor enclosed dining room photo in New York with beige walls, a standard fireplace and a stone fireplace
Large elegant dark wood floor enclosed dining room photo in New York with beige walls, a standard fireplace and a stone fireplace

Vaulted ceilings in the living room, along with numerous floor to ceiling, retracting glass doors, create a feeling of openness and provide 1800 views of the Pacific Ocean. Elegant, earthy finishes include the Santos mahogany floors and Egyptian limestone.
Architect: Edward Pitman Architects
Builder: Allen Constrruction
Photos: Jim Bartsch Photography

Werner Straube Photography
Example of a classic dark wood floor dining room design in Chicago with gray walls, a stone fireplace and a standard fireplace
Example of a classic dark wood floor dining room design in Chicago with gray walls, a stone fireplace and a standard fireplace

This unique city-home is designed with a center entry, flanked by formal living and dining rooms on either side. An expansive gourmet kitchen / great room spans the rear of the main floor, opening onto a terraced outdoor space comprised of more than 700SF.
The home also boasts an open, four-story staircase flooded with natural, southern light, as well as a lower level family room, four bedrooms (including two en-suite) on the second floor, and an additional two bedrooms and study on the third floor. A spacious, 500SF roof deck is accessible from the top of the staircase, providing additional outdoor space for play and entertainment.
Due to the location and shape of the site, there is a 2-car, heated garage under the house, providing direct entry from the garage into the lower level mudroom. Two additional off-street parking spots are also provided in the covered driveway leading to the garage.
Designed with family living in mind, the home has also been designed for entertaining and to embrace life's creature comforts. Pre-wired with HD Video, Audio and comprehensive low-voltage services, the home is able to accommodate and distribute any low voltage services requested by the homeowner.
This home was pre-sold during construction.
Steve Hall, Hedrich Blessing
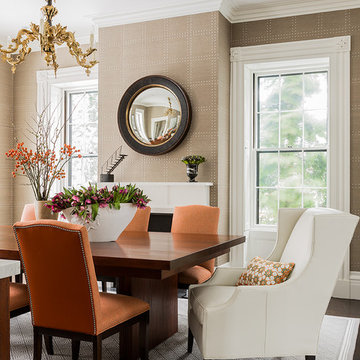
Photography by Michael J. Lee
Inspiration for a mid-sized transitional dark wood floor dining room remodel in Boston with beige walls and a standard fireplace
Inspiration for a mid-sized transitional dark wood floor dining room remodel in Boston with beige walls and a standard fireplace
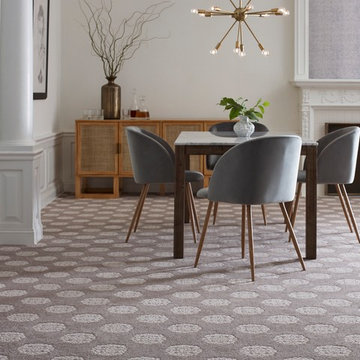
Mid-sized trendy dark wood floor and gray floor enclosed dining room photo in Los Angeles with white walls, a standard fireplace and a tile fireplace

Example of a large transitional dark wood floor and white floor great room design in Dallas with white walls, a standard fireplace and a concrete fireplace
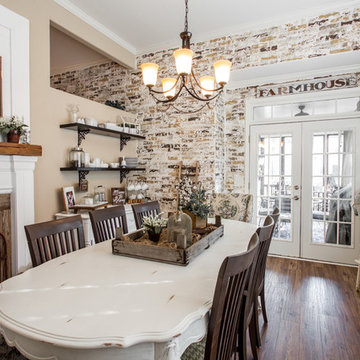
Large cottage dark wood floor and brown floor enclosed dining room photo in Atlanta with brown walls, a standard fireplace and a wood fireplace surround

A curved leather bench is paired with side chairs. The chair backs are upholstered in the same leather with nailhead trim. The Window Pinnacle Clad Series casement windows are 9' tall and include a 28" tall fixed awning window on the bottom and a 78" tall casement on top.

Spacious nook with built in buffet cabinets and under-counter refrigerator. Beautiful white beams with tongue and groove details.
Mid-sized beach style dark wood floor, beige floor and exposed beam breakfast nook photo in San Francisco with beige walls, a standard fireplace and a stone fireplace
Mid-sized beach style dark wood floor, beige floor and exposed beam breakfast nook photo in San Francisco with beige walls, a standard fireplace and a stone fireplace
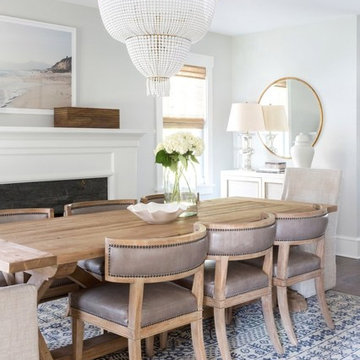
Shop the Look, See the Photo Tour here: https://www.studio-mcgee.com/studioblog/2016/12/2/c68g4qklomkwwjdx0510lb48vkbrcv?rq=Haddonfield
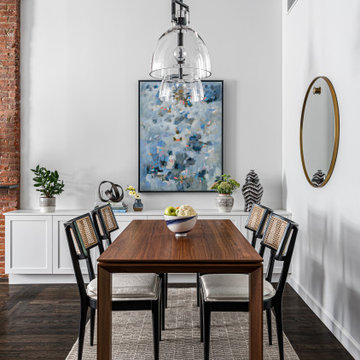
Inspiration for a small transitional dark wood floor dining room remodel in Austin with white walls, a standard fireplace and a brick fireplace
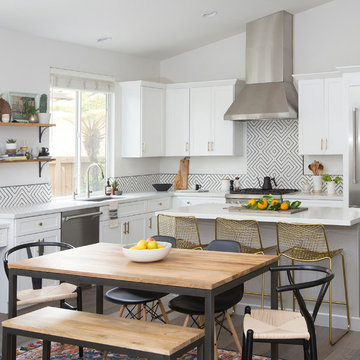
Example of a mid-sized transitional brown floor and dark wood floor great room design in Denver with white walls, a standard fireplace and a tile fireplace
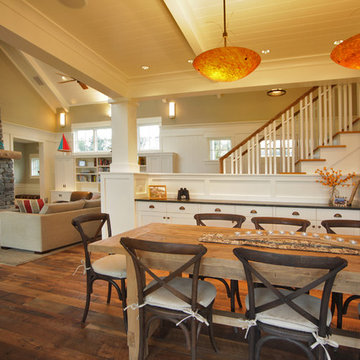
Inspiration for a mid-sized timeless dark wood floor great room remodel in Seattle with white walls, a standard fireplace and a stone fireplace
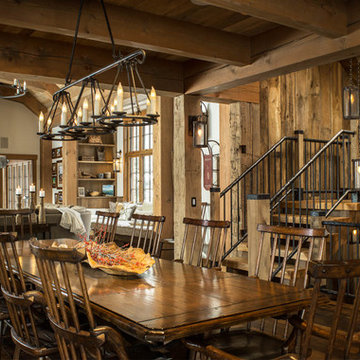
Photo: Jim Westphalen
Example of a mountain style dark wood floor and brown floor dining room design in Burlington with brown walls, a standard fireplace and a stone fireplace
Example of a mountain style dark wood floor and brown floor dining room design in Burlington with brown walls, a standard fireplace and a stone fireplace
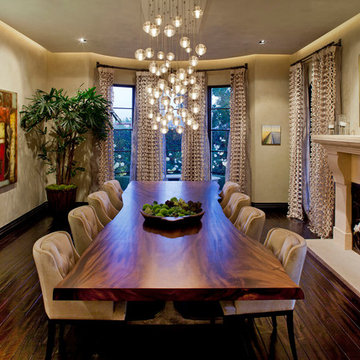
Example of a tuscan dark wood floor enclosed dining room design in Los Angeles with beige walls, a standard fireplace and a plaster fireplace
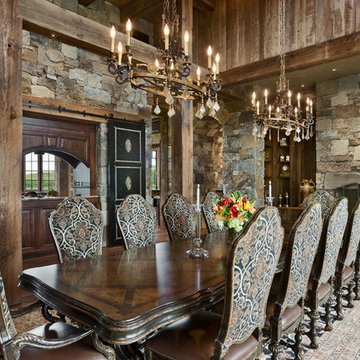
Double Arrow Residence by Locati Architects, Interior Design by Locati Interiors, Photography by Roger Wade
Example of a mountain style dark wood floor dining room design in Other with a standard fireplace
Example of a mountain style dark wood floor dining room design in Other with a standard fireplace
Dark Wood Floor Dining Room with a Standard Fireplace Ideas
1





