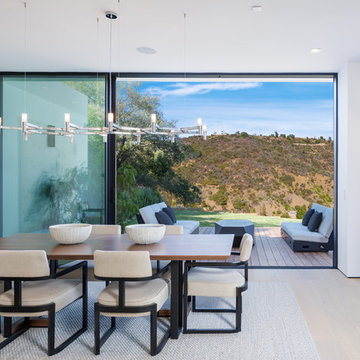Light Wood Floor Dining Room Ideas
Refine by:
Budget
Sort by:Popular Today
621 - 640 of 50,982 photos

When one thing leads to another...and another...and another...
This fun family of 5 humans and one pup enlisted us to do a simple living room/dining room upgrade. Those led to updating the kitchen with some simple upgrades. (Thanks to Superior Tile and Stone) And that led to a total primary suite gut and renovation (Thanks to Verity Kitchens and Baths). When we were done, they sold their now perfect home and upgraded to the Beach Modern one a few galleries back. They might win the award for best Before/After pics in both projects! We love working with them and are happy to call them our friends.
Design by Eden LA Interiors
Photo by Kim Pritchard Photography
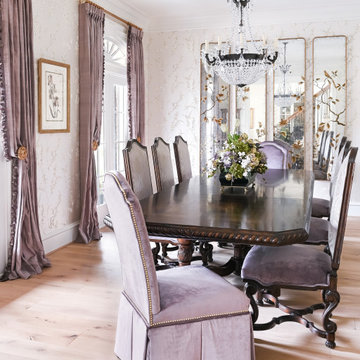
A majestic moment within this Cypress, TX renovation. This dining room is luxury at its finest. Crafted with satin finishes, fine crystal, and decadent fabrics to create a design that is truly bespoke and captivating to all who enter.
Every detail within the space surrounds you in luxury, for guests dine upon velvet dining chairs while silk custom drapery, intricate gold medallions, and iridescent floral wallcovering line the walls.
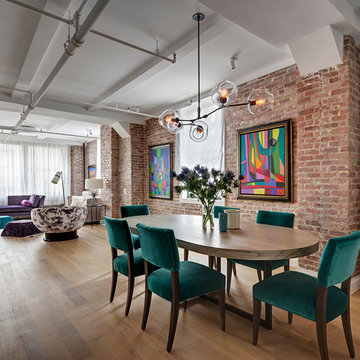
Photography by Francis Dzikowski / OTTO
Example of an urban light wood floor great room design in New York with no fireplace
Example of an urban light wood floor great room design in New York with no fireplace

Hill Country Real Estate Photography
Inspiration for a mid-sized 1960s light wood floor and beige floor great room remodel in Austin with white walls and no fireplace
Inspiration for a mid-sized 1960s light wood floor and beige floor great room remodel in Austin with white walls and no fireplace
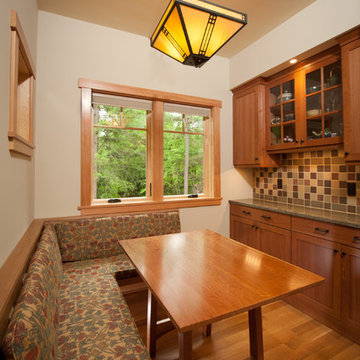
Open kitchen and family room, large windows bringing the outdoors in.
Great room - small craftsman light wood floor great room idea in New York with beige walls
Great room - small craftsman light wood floor great room idea in New York with beige walls
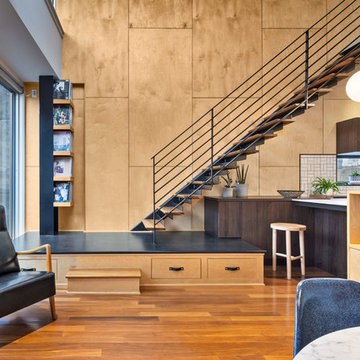
Ines Leong of Archphoto
Inspiration for a small modern light wood floor kitchen/dining room combo remodel in New York with multicolored walls
Inspiration for a small modern light wood floor kitchen/dining room combo remodel in New York with multicolored walls
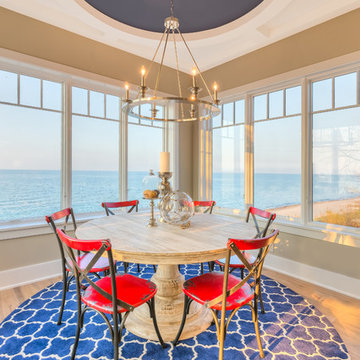
Surrounded by breathtaking lake views, the distinctive dining room emulates an al fresco dining experience. Overhead, a circular ceiling detail finished in a nautical shade of blue, lends a touch of formality.
Photography: Dan Zeeff
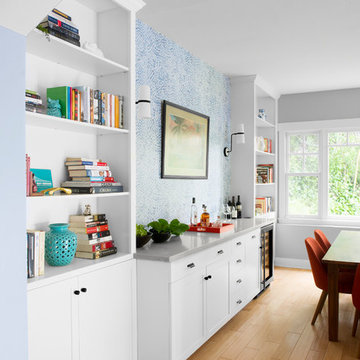
We gave this charming Bay Area home a refreshing update and small remodel. For the kitchen, the homeowners wanted to swap out their double oven for something smaller and more practical. To cater to such a change, we were able to design and build a brand new kitchen island! Not only did this open up previously used space but also provided much needed counter space and additional cabinets — plus it was a great place to add bold black accent hues! New lighting and a simple marble backsplash tied the entire space together. The living and dining areas also needed a little updating, so we added built-ins, colorful wallpaper and chairs, and a new statement light fixture to tie it all together.
Designed by Joy Street Design serving Oakland, Berkeley, San Francisco, and the whole of the East Bay.
For more about Joy Street Design, click here: https://www.joystreetdesign.com/
To learn more about this project, click here: https://www.joystreetdesign.com/portfolio/florence-avenue
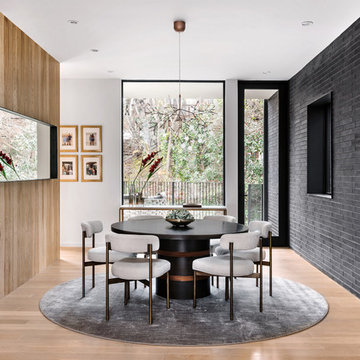
Dining Room
Photo by Chase Daniel
Example of a trendy light wood floor enclosed dining room design in Austin with multicolored walls
Example of a trendy light wood floor enclosed dining room design in Austin with multicolored walls

Example of a trendy light wood floor and beige floor kitchen/dining room combo design in Tampa with gray walls
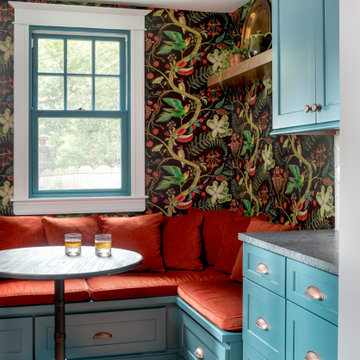
Mid-sized transitional light wood floor and orange floor kitchen/dining room combo photo in Philadelphia
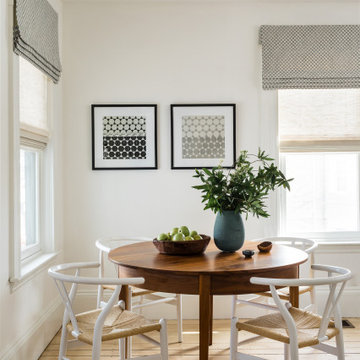
Somerville Breakfast Room
Inspiration for a small transitional light wood floor and yellow floor breakfast nook remodel in Boston with white walls
Inspiration for a small transitional light wood floor and yellow floor breakfast nook remodel in Boston with white walls
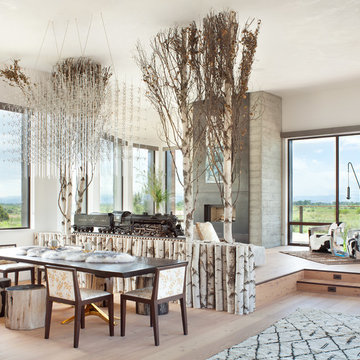
Architect: Studio H. Design. Photographer: Gibeon Photography. For custom steel windows and doors, contact sales@brombalusa.com
Example of a trendy light wood floor and beige floor dining room design in Other with white walls
Example of a trendy light wood floor and beige floor dining room design in Other with white walls
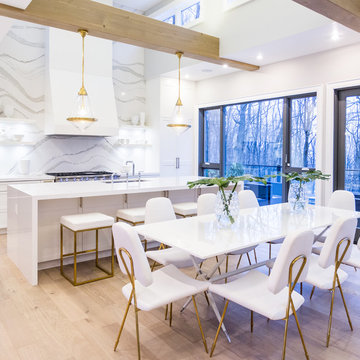
Architectural Design: Hicks Design Studio, Design and Decor: Sarah Baeumler, Laura Fowler, Builder: Baeumler Quality Construction
Inspiration for a large contemporary light wood floor and beige floor kitchen/dining room combo remodel in Minneapolis with white walls and no fireplace
Inspiration for a large contemporary light wood floor and beige floor kitchen/dining room combo remodel in Minneapolis with white walls and no fireplace
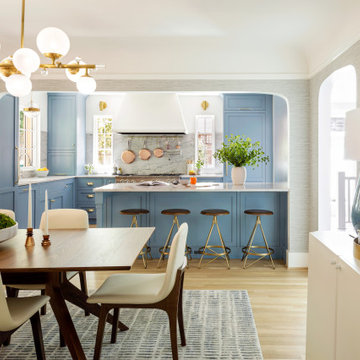
Inspiration for a mid-sized transitional light wood floor and wallpaper kitchen/dining room combo remodel in Portland with gray walls and no fireplace
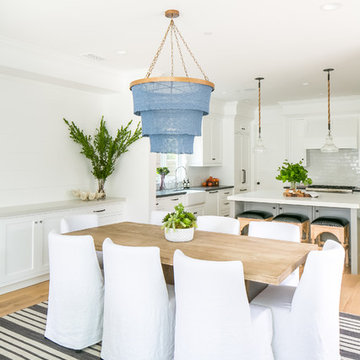
Interior Design by Blackband Design, Home Build by Graystone Custom Builders, Photography by Ryan Garvin
Example of a mid-sized beach style light wood floor kitchen/dining room combo design in Orange County with white walls
Example of a mid-sized beach style light wood floor kitchen/dining room combo design in Orange County with white walls
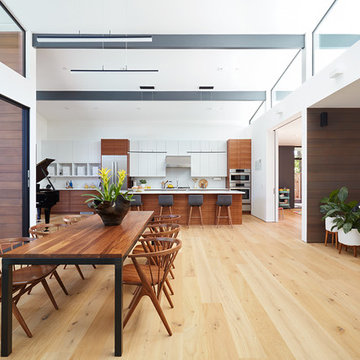
Klopf Architecture and Outer space Landscape Architects designed a new warm, modern, open, indoor-outdoor home in Los Altos, California. Inspired by mid-century modern homes but looking for something completely new and custom, the owners, a couple with two children, bought an older ranch style home with the intention of replacing it.
Created on a grid, the house is designed to be at rest with differentiated spaces for activities; living, playing, cooking, dining and a piano space. The low-sloping gable roof over the great room brings a grand feeling to the space. The clerestory windows at the high sloping roof make the grand space light and airy.
Upon entering the house, an open atrium entry in the middle of the house provides light and nature to the great room. The Heath tile wall at the back of the atrium blocks direct view of the rear yard from the entry door for privacy.
The bedrooms, bathrooms, play room and the sitting room are under flat wing-like roofs that balance on either side of the low sloping gable roof of the main space. Large sliding glass panels and pocketing glass doors foster openness to the front and back yards. In the front there is a fenced-in play space connected to the play room, creating an indoor-outdoor play space that could change in use over the years. The play room can also be closed off from the great room with a large pocketing door. In the rear, everything opens up to a deck overlooking a pool where the family can come together outdoors.
Wood siding travels from exterior to interior, accentuating the indoor-outdoor nature of the house. Where the exterior siding doesn’t come inside, a palette of white oak floors, white walls, walnut cabinetry, and dark window frames ties all the spaces together to create a uniform feeling and flow throughout the house. The custom cabinetry matches the minimal joinery of the rest of the house, a trim-less, minimal appearance. Wood siding was mitered in the corners, including where siding meets the interior drywall. Wall materials were held up off the floor with a minimal reveal. This tight detailing gives a sense of cleanliness to the house.
The garage door of the house is completely flush and of the same material as the garage wall, de-emphasizing the garage door and making the street presentation of the house kinder to the neighborhood.
The house is akin to a custom, modern-day Eichler home in many ways. Inspired by mid-century modern homes with today’s materials, approaches, standards, and technologies. The goals were to create an indoor-outdoor home that was energy-efficient, light and flexible for young children to grow. This 3,000 square foot, 3 bedroom, 2.5 bathroom new house is located in Los Altos in the heart of the Silicon Valley.
Klopf Architecture Project Team: John Klopf, AIA, and Chuang-Ming Liu
Landscape Architect: Outer space Landscape Architects
Structural Engineer: ZFA Structural Engineers
Staging: Da Lusso Design
Photography ©2018 Mariko Reed
Location: Los Altos, CA
Year completed: 2017
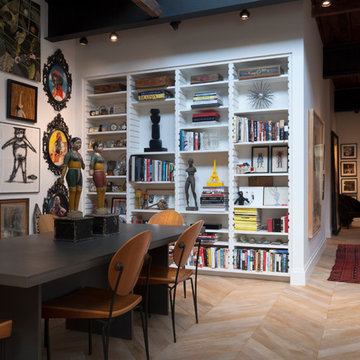
Photo: Adrienne DeRosa © 2015 Houzz
In designing their new space, Carpenter and Weiss made careful considerations regarding materials and construction. Knowing that this would be the home for them to grow old in, the couple were sure to fulfill their plan with the best quality possible.
Flooring throughout the living area was custom made by a craftsman in North Carolina. It is pre-oiled oak with a vintage stain, which the duo chose to underscore the historical significance of the building. The chevron pattern makes for a polished take on loft style.
Light Wood Floor Dining Room Ideas
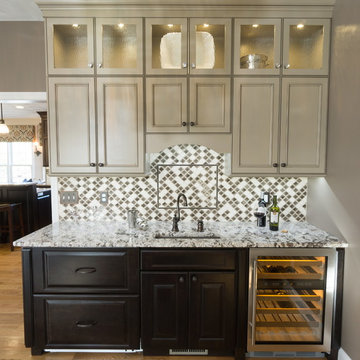
Complete Wet Bar & Dining Room Remodel Designed by Interior Designer Nathan J. Reynolds and Installed by DM Contracting.
phone: (508) 837 - 3972
email: nathan@insperiors.com
www.insperiors.com
Photography Courtesy of © 2014 John Anderson Photography.
32






