Light Wood Floor Great Room Ideas
Refine by:
Budget
Sort by:Popular Today
1 - 20 of 16,731 photos
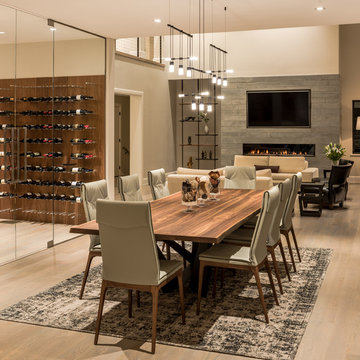
Angle Eye Photography
Inspiration for a large transitional light wood floor and beige floor great room remodel in Philadelphia with beige walls
Inspiration for a large transitional light wood floor and beige floor great room remodel in Philadelphia with beige walls

Surrounded by canyon views and nestled in the heart of Orange County, this 9,000 square foot home encompasses all that is “chic”. Clean lines, interesting textures, pops of color, and an emphasis on art were all key in achieving this contemporary but comfortable sophistication.
Photography by Chad Mellon
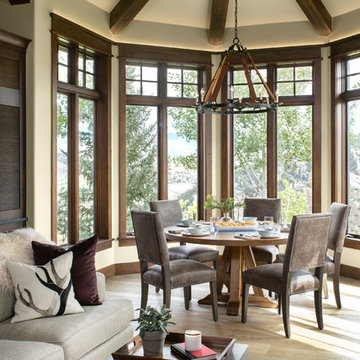
Photographer - Kimberly Gavin
Example of a small mountain style light wood floor great room design in Other with no fireplace
Example of a small mountain style light wood floor great room design in Other with no fireplace
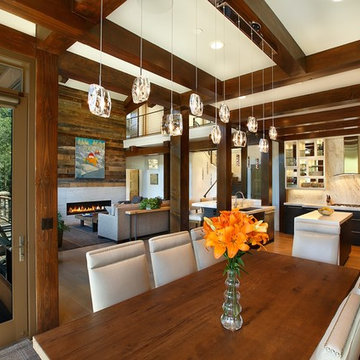
Example of a large arts and crafts light wood floor great room design in Salt Lake City with white walls, a standard fireplace and a stone fireplace

Large trendy light wood floor and brown floor great room photo in Phoenix with beige walls and no fireplace

Example of a trendy light wood floor and beige floor great room design in San Francisco with white walls

Peter Vanderwarker
Great room - mid-sized 1960s light wood floor and brown floor great room idea in Boston with white walls, a two-sided fireplace and a concrete fireplace
Great room - mid-sized 1960s light wood floor and brown floor great room idea in Boston with white walls, a two-sided fireplace and a concrete fireplace

Builder: John Kraemer & Sons, Inc. - Architect: Charlie & Co. Design, Ltd. - Interior Design: Martha O’Hara Interiors - Photo: Spacecrafting Photography
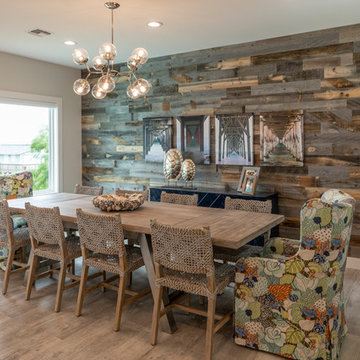
Example of a large beach style light wood floor and beige floor great room design in Houston with brown walls
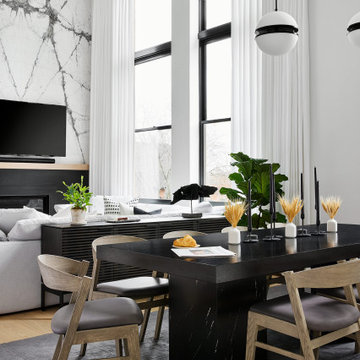
The dining table incorporates the black marble from the coffee table in it’s pedestal legs and a rift-cut black stained oak top to maintain a simple, modern aesthetic.
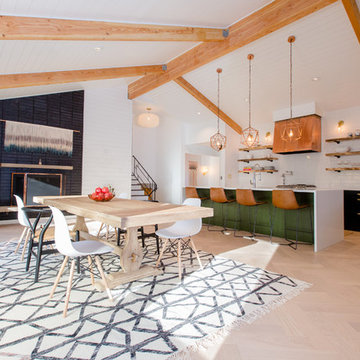
Jeff & Amanda Photography and Films
Inspiration for a mid-sized 1960s light wood floor and brown floor great room remodel in Seattle with white walls, a standard fireplace and a brick fireplace
Inspiration for a mid-sized 1960s light wood floor and brown floor great room remodel in Seattle with white walls, a standard fireplace and a brick fireplace

Example of a mid-sized transitional light wood floor and brown floor great room design in San Francisco with white walls and a standard fireplace

Great room - mid-sized cottage light wood floor and beige floor great room idea in New York with white walls and no fireplace
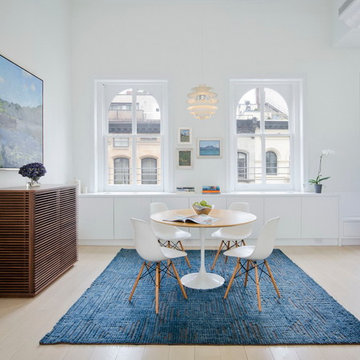
A young couple with three small children purchased this full floor loft in Tribeca in need of a gut renovation. The existing apartment was plagued with awkward spaces, limited natural light and an outdated décor. It was also lacking the required third child’s bedroom desperately needed for their newly expanded family. StudioLAB aimed for a fluid open-plan layout in the larger public spaces while creating smaller, tighter quarters in the rear private spaces to satisfy the family’s programmatic wishes. 3 small children’s bedrooms were carved out of the rear lower level connected by a communal playroom and a shared kid’s bathroom. Upstairs, the master bedroom and master bathroom float above the kid’s rooms on a mezzanine accessed by a newly built staircase. Ample new storage was built underneath the staircase as an extension of the open kitchen and dining areas. A custom pull out drawer containing the food and water bowls was installed for the family’s two dogs to be hidden away out of site when not in use. All wall surfaces, existing and new, were limited to a bright but warm white finish to create a seamless integration in the ceiling and wall structures allowing the spatial progression of the space and sculptural quality of the midcentury modern furniture pieces and colorful original artwork, painted by the wife’s brother, to enhance the space. The existing tin ceiling was left in the living room to maximize ceiling heights and remain a reminder of the historical details of the original construction. A new central AC system was added with an exposed cylindrical duct running along the long living room wall. A small office nook was built next to the elevator tucked away to be out of site.

Great room - large french country light wood floor and brown floor great room idea in Cleveland with beige walls and no fireplace
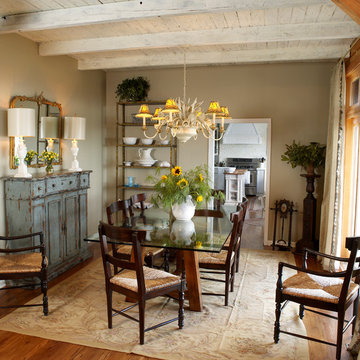
Friendly warm dining room for this family mountain home
Mid-sized country light wood floor great room photo in Charlotte with beige walls and no fireplace
Mid-sized country light wood floor great room photo in Charlotte with beige walls and no fireplace
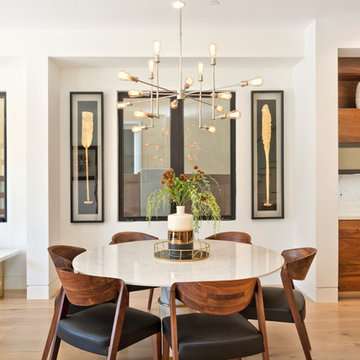
Inspiration for a mid-sized contemporary light wood floor and beige floor great room remodel in Orange County with white walls and no fireplace

Photo by Kelly M. Shea
Inspiration for a large cottage light wood floor and brown floor great room remodel in Other with white walls
Inspiration for a large cottage light wood floor and brown floor great room remodel in Other with white walls

A soft, luxurious dining room designed by Rivers Spencer with a 19th century antique walnut dining table surrounded by white dining chairs with upholstered head chairs in a light blue fabric. A Julie Neill crystal chandelier highlights the lattice work ceiling and the Susan Harter landscape mural.
Light Wood Floor Great Room Ideas
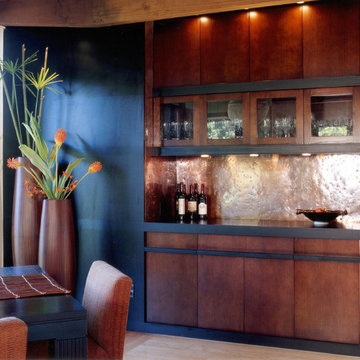
This dining room cabinet replaced an existing sliding door cabinet. The client wanted an open storage solution that would highlight their glass ware and bae a focal point for the room. The copper backsplash reflected copper touches in other parts of the home.
1





