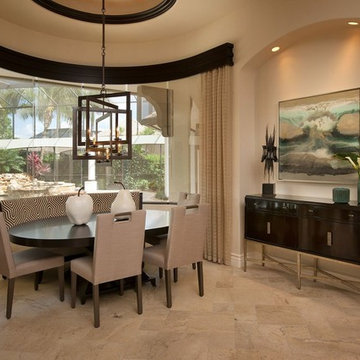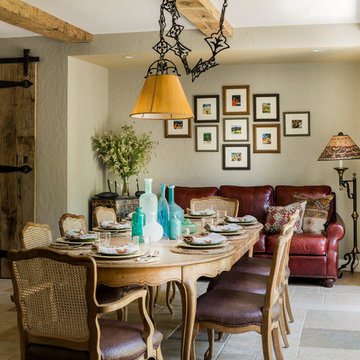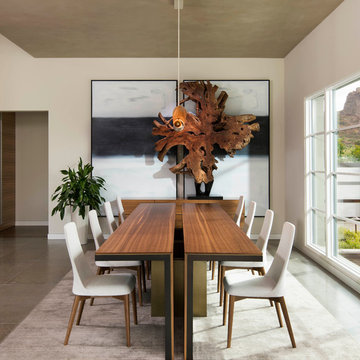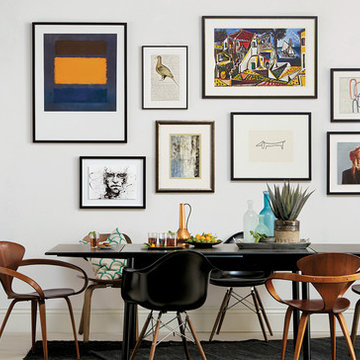Slate Floor and Limestone Floor Dining Room Ideas
Refine by:
Budget
Sort by:Popular Today
1 - 20 of 3,014 photos
Item 1 of 3

Inspiration for a mid-sized cottage slate floor enclosed dining room remodel in New York with white walls

Ownby Designs commissioned a custom table from Peter Thomas Designs featuring a wood-slab top on acrylic legs, creating the illusion that it's floating. A pendant of glass balls from Hinkley Lighting is a key focal point.
A Douglas fir ceiling, along with limestone floors and walls, creates a visually calm interior.
Project Details // Now and Zen
Renovation, Paradise Valley, Arizona
Architecture: Drewett Works
Builder: Brimley Development
Interior Designer: Ownby Design
Photographer: Dino Tonn
Millwork: Rysso Peters
Limestone (Demitasse) flooring and walls: Solstice Stone
Windows (Arcadia): Elevation Window & Door
Table: Peter Thomas Designs
Pendants: Hinkley Lighting
https://www.drewettworks.com/now-and-zen/

Seating area featuring built in bench seating and plenty of natural light. Table top is made of reclaimed lumber done by Longleaf Lumber. The bottom table legs are reclaimed Rockford Lathe Legs.
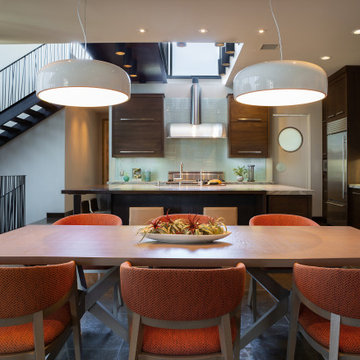
Mid-sized 1950s limestone floor and gray floor kitchen/dining room combo photo in San Diego with gray walls, a standard fireplace and a metal fireplace

Photographer: Jay Goodrich
This 2800 sf single-family home was completed in 2009. The clients desired an intimate, yet dynamic family residence that reflected the beauty of the site and the lifestyle of the San Juan Islands. The house was built to be both a place to gather for large dinners with friends and family as well as a cozy home for the couple when they are there alone.
The project is located on a stunning, but cripplingly-restricted site overlooking Griffin Bay on San Juan Island. The most practical area to build was exactly where three beautiful old growth trees had already chosen to live. A prior architect, in a prior design, had proposed chopping them down and building right in the middle of the site. From our perspective, the trees were an important essence of the site and respectfully had to be preserved. As a result we squeezed the programmatic requirements, kept the clients on a square foot restriction and pressed tight against property setbacks.
The delineate concept is a stone wall that sweeps from the parking to the entry, through the house and out the other side, terminating in a hook that nestles the master shower. This is the symbolic and functional shield between the public road and the private living spaces of the home owners. All the primary living spaces and the master suite are on the water side, the remaining rooms are tucked into the hill on the road side of the wall.
Off-setting the solid massing of the stone walls is a pavilion which grabs the views and the light to the south, east and west. Built in a position to be hammered by the winter storms the pavilion, while light and airy in appearance and feeling, is constructed of glass, steel, stout wood timbers and doors with a stone roof and a slate floor. The glass pavilion is anchored by two concrete panel chimneys; the windows are steel framed and the exterior skin is of powder coated steel sheathing.

Casey Dunn Photography
Kitchen/dining room combo - large contemporary limestone floor and beige floor kitchen/dining room combo idea in Austin with no fireplace and white walls
Kitchen/dining room combo - large contemporary limestone floor and beige floor kitchen/dining room combo idea in Austin with no fireplace and white walls

Example of a mid-sized trendy slate floor and gray floor great room design in Denver with beige walls, a two-sided fireplace and a stone fireplace
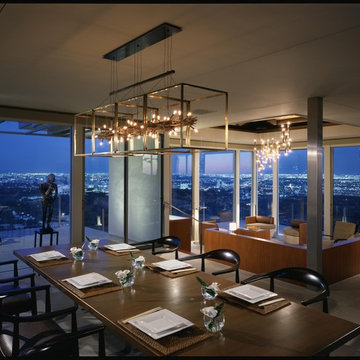
Photo Credit: Erhardt Pfeiffer
Example of a minimalist limestone floor and gray floor kitchen/dining room combo design in Los Angeles with white walls and no fireplace
Example of a minimalist limestone floor and gray floor kitchen/dining room combo design in Los Angeles with white walls and no fireplace
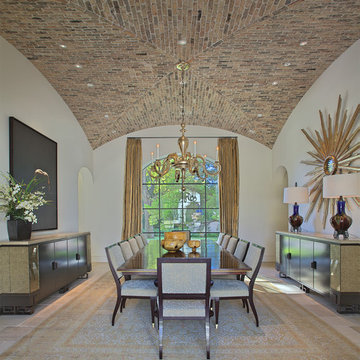
Example of a huge tuscan limestone floor dining room design in Dallas with white walls and no fireplace
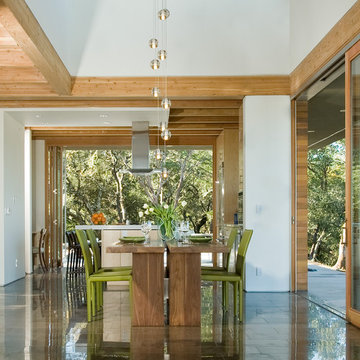
Russell Abraham
Minimalist limestone floor dining room photo in San Francisco with white walls
Minimalist limestone floor dining room photo in San Francisco with white walls
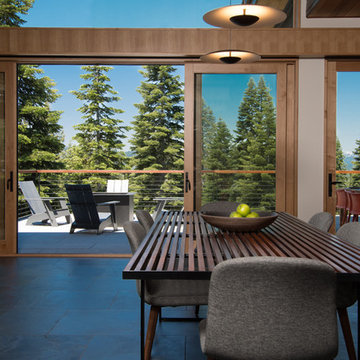
View from Dining table to View Deck. Photo by Jeff Freeman.
Inspiration for a mid-sized 1960s slate floor and gray floor great room remodel in Sacramento with white walls
Inspiration for a mid-sized 1960s slate floor and gray floor great room remodel in Sacramento with white walls

Large french country limestone floor and exposed beam kitchen/dining room combo photo in San Francisco

Large minimalist slate floor, gray floor and vaulted ceiling great room photo in Orange County with gray walls and no fireplace
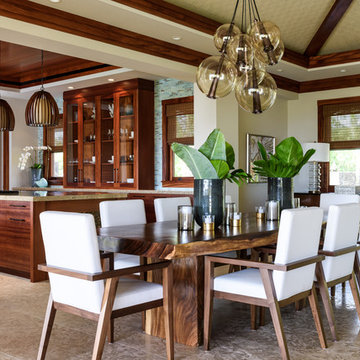
Photography by Living Maui Media
Great room - large tropical limestone floor great room idea in Hawaii with beige walls
Great room - large tropical limestone floor great room idea in Hawaii with beige walls
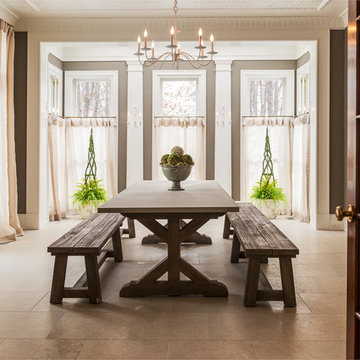
Karen Knecht Photography
Enclosed dining room - large traditional limestone floor enclosed dining room idea in Chicago
Enclosed dining room - large traditional limestone floor enclosed dining room idea in Chicago
Slate Floor and Limestone Floor Dining Room Ideas
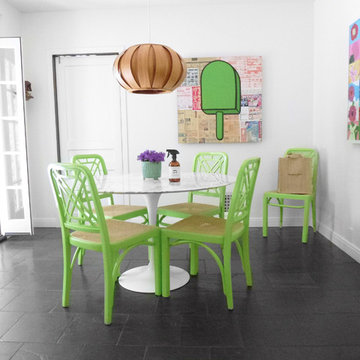
Example of a mid-sized slate floor kitchen/dining room combo design in Los Angeles with white walls
1






