Marble Floor Dining Room Ideas

Halkin Mason Photography
Large ornate marble floor kitchen/dining room combo photo in Philadelphia with white walls and no fireplace
Large ornate marble floor kitchen/dining room combo photo in Philadelphia with white walls and no fireplace
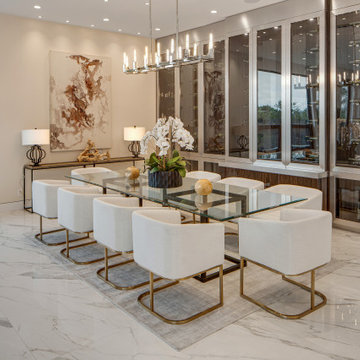
Modern dining room with marble flooring, recessed LED lighting and a custom built 33 bottle wine cabinet.
Inspiration for a large modern marble floor and white floor great room remodel in Los Angeles with white walls and no fireplace
Inspiration for a large modern marble floor and white floor great room remodel in Los Angeles with white walls and no fireplace

Fully integrated Signature Estate featuring Creston controls and Crestron panelized lighting, and Crestron motorized shades and draperies, whole-house audio and video, HVAC, voice and video communication atboth both the front door and gate. Modern, warm, and clean-line design, with total custom details and finishes. The front includes a serene and impressive atrium foyer with two-story floor to ceiling glass walls and multi-level fire/water fountains on either side of the grand bronze aluminum pivot entry door. Elegant extra-large 47'' imported white porcelain tile runs seamlessly to the rear exterior pool deck, and a dark stained oak wood is found on the stairway treads and second floor. The great room has an incredible Neolith onyx wall and see-through linear gas fireplace and is appointed perfectly for views of the zero edge pool and waterway. The center spine stainless steel staircase has a smoked glass railing and wood handrail.
Photo courtesy Royal Palm Properties
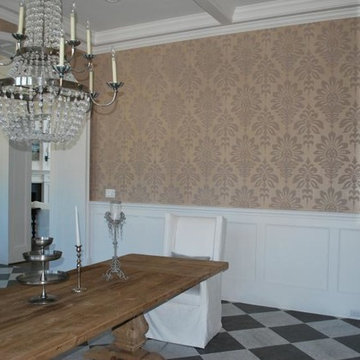
Example of a mid-sized classic marble floor enclosed dining room design in Other with no fireplace and beige walls

Photography by Matthew Momberger
Example of a huge trendy marble floor and white floor great room design in Los Angeles with gray walls and no fireplace
Example of a huge trendy marble floor and white floor great room design in Los Angeles with gray walls and no fireplace

Kitchen Dinette for less formal meals
Kitchen/dining room combo - huge mediterranean marble floor and beige floor kitchen/dining room combo idea in Miami with beige walls
Kitchen/dining room combo - huge mediterranean marble floor and beige floor kitchen/dining room combo idea in Miami with beige walls
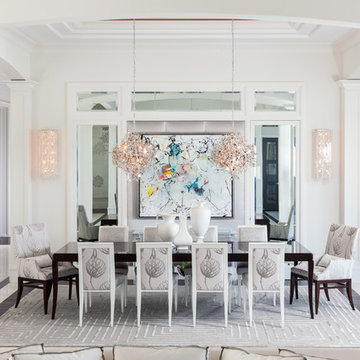
Dan Cutrona Photography
Example of a large transitional marble floor dining room design in Miami with white walls and no fireplace
Example of a large transitional marble floor dining room design in Miami with white walls and no fireplace
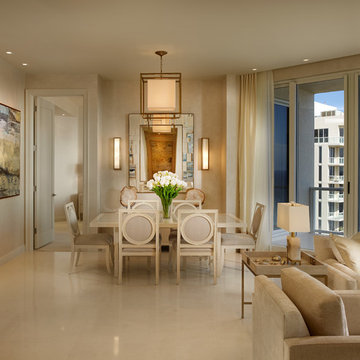
In the Family Room, off-white chairs are from Bernhardt furniture and lighting by Circa
Dining room - mid-sized transitional marble floor dining room idea in Miami with beige walls
Dining room - mid-sized transitional marble floor dining room idea in Miami with beige walls
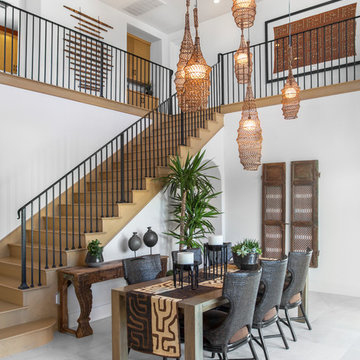
©Chris Laughter Photo
Dining room - tropical marble floor and gray floor dining room idea in San Diego with white walls
Dining room - tropical marble floor and gray floor dining room idea in San Diego with white walls
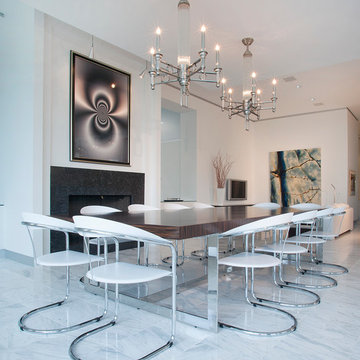
Kurt Johnson Photography
Dining room - contemporary marble floor dining room idea in Omaha with white walls
Dining room - contemporary marble floor dining room idea in Omaha with white walls
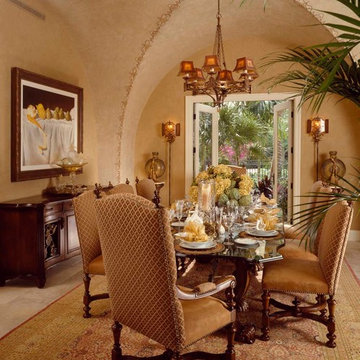
Interior Design: Rosana Fleming
Photographer: George Cott
Double arch, faux finish, Double doors open to a garden area.
Inspiration for a large mediterranean marble floor enclosed dining room remodel in Miami with beige walls
Inspiration for a large mediterranean marble floor enclosed dining room remodel in Miami with beige walls
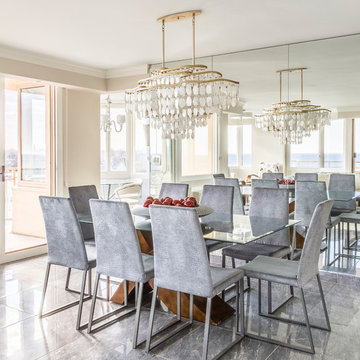
Sean Litchfield
Inspiration for a mid-sized contemporary marble floor great room remodel in New York with beige walls
Inspiration for a mid-sized contemporary marble floor great room remodel in New York with beige walls
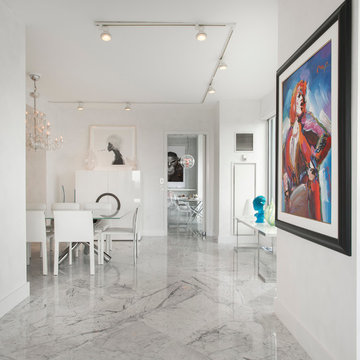
Located in one of the Ritz residential towers in Boston, the project was a complete renovation. The design and scope of work included the entire residence from marble flooring throughout, to movement of walls, new kitchen, bathrooms, all furnishings, lighting, closets, artwork and accessories. Smart home sound and wifi integration throughout including concealed electronic window treatments.
The challenge for the final project design was multifaceted. First and foremost to maintain a light, sheer appearance in the main open areas, while having a considerable amount of seating for living, dining and entertaining purposes. All the while giving an inviting peaceful feel,
and never interfering with the view which was of course the piece de resistance throughout.
Bringing a unique, individual feeling to each of the private rooms to surprise and stimulate the eye while navigating through the residence was also a priority and great pleasure to work on, while incorporating small details within each room to bind the flow from area to area which would not be necessarily obvious to the eye, but palpable in our minds in a very suttle manner. The combination of luxurious textures throughout brought a third dimension into the environments, and one of the many aspects that made the project so exceptionally unique, and a true pleasure to have created. Reach us www.themorsoncollection.com
Photography by Elevin Studio.
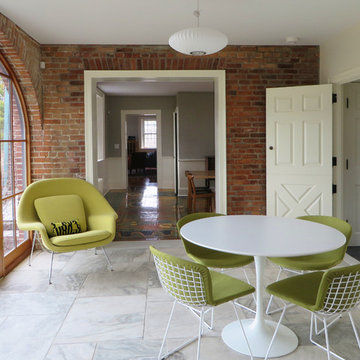
The breakfast room was an old porch with a beautiful brick arch. The arch was infilled with custom glass french doors. The marble floor was made from local reclaimed marble.
The doorway was expanded to allow sight lines through the main living spaces.
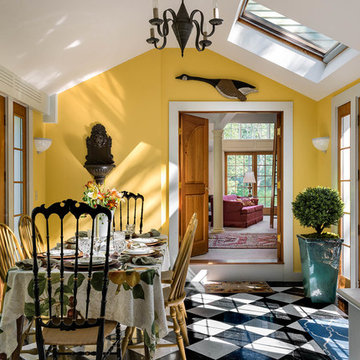
Enclosed dining room - mid-sized country marble floor enclosed dining room idea in Portland Maine with yellow walls
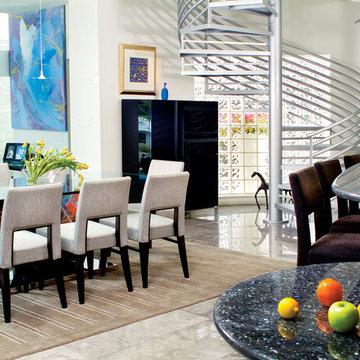
Photo Credits: Jerry Rabinowitz
Large trendy marble floor kitchen/dining room combo photo in Miami with white walls and no fireplace
Large trendy marble floor kitchen/dining room combo photo in Miami with white walls and no fireplace
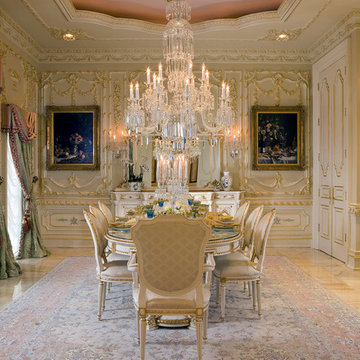
The design for the dining room was inspired by the selected Meroni Francesca furnishings. The wall treatment, chair rail, and wainscoting all echo decorative flourishes and Trompe L’oeil found in the table and cabinetry. The chandelier is Schonbek; the rug is an antique Tabriz with broad color variation complimenting the white and honey onyx floor.
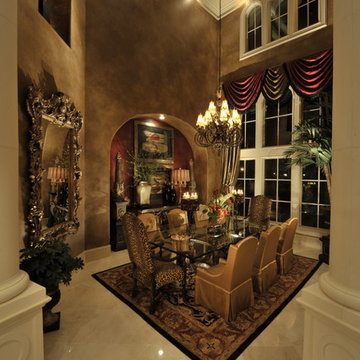
The Design Firm
Enclosed dining room - traditional marble floor enclosed dining room idea in Houston with brown walls
Enclosed dining room - traditional marble floor enclosed dining room idea in Houston with brown walls
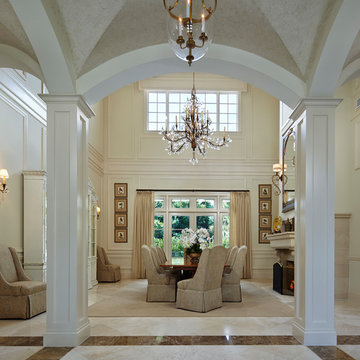
Designed By Jody Smith
Brown's Interior Design
Boca Raton, FL
Elegant marble floor and white floor dining room photo in Miami with white walls, a concrete fireplace and a standard fireplace
Elegant marble floor and white floor dining room photo in Miami with white walls, a concrete fireplace and a standard fireplace
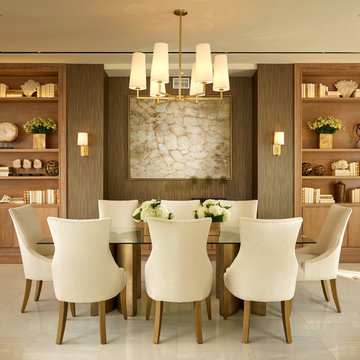
The dining area features custom cerused oak bookcases and recessed track lighting. The chandelier by ILEX and sconces by Circa lighting
Great room - large transitional marble floor great room idea in Miami with beige walls
Great room - large transitional marble floor great room idea in Miami with beige walls
Marble Floor Dining Room Ideas
1





