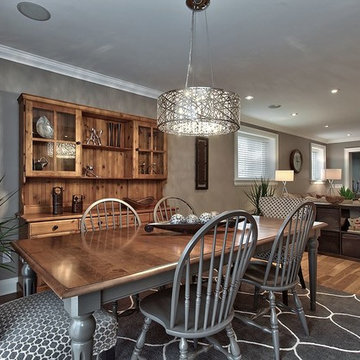Medium Tone Wood Floor Dining Room Ideas
Refine by:
Budget
Sort by:Popular Today
941 - 960 of 74,591 photos
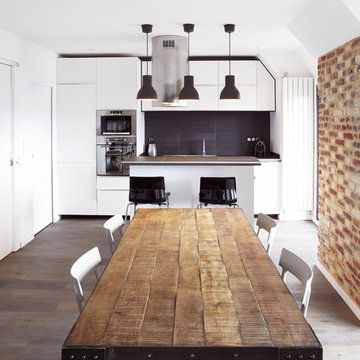
Inspiration for a large contemporary medium tone wood floor kitchen/dining room combo remodel in Paris with white walls
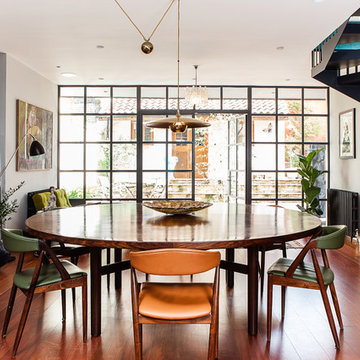
Inspiration for a 1950s medium tone wood floor dining room remodel in London with gray walls, a standard fireplace and a stone fireplace
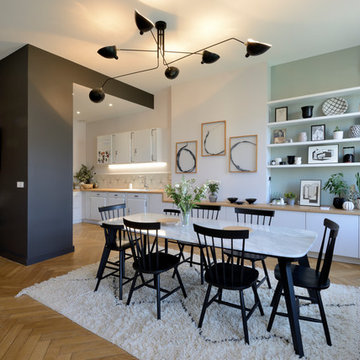
Pierre Le Chatelier
Danish medium tone wood floor and brown floor great room photo in Lyon with multicolored walls and no fireplace
Danish medium tone wood floor and brown floor great room photo in Lyon with multicolored walls and no fireplace
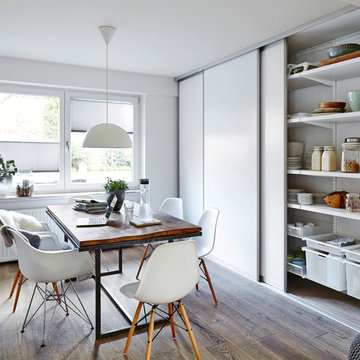
Elfa Wandsystem Décor in Weiß mit diversen Korbauszügen.
Elfa Schiebetüren Profil Artic in Silber, Füllung MDF Farblack weiß.
Example of a mid-sized trendy medium tone wood floor kitchen/dining room combo design in Other with white walls
Example of a mid-sized trendy medium tone wood floor kitchen/dining room combo design in Other with white walls
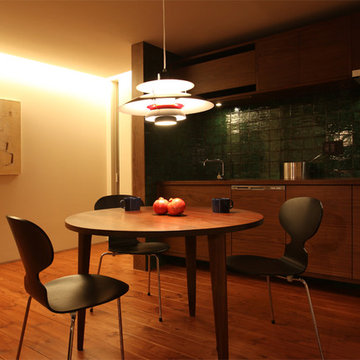
Case Study House #22 S House
キッチンからダイニングテーブル、カップボードに至るまで、全てをアメリカンブラックウォルナットで誂えたキッチンダイニング。
Kitchen/dining room combo - small modern medium tone wood floor and brown floor kitchen/dining room combo idea in Other with white walls
Kitchen/dining room combo - small modern medium tone wood floor and brown floor kitchen/dining room combo idea in Other with white walls
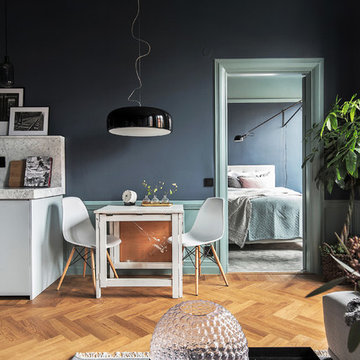
Foto: Kronfoto / Adam Helbaoui - Styling: Scandinavian Homes
Kitchen/dining room combo - small scandinavian medium tone wood floor kitchen/dining room combo idea in Stockholm with no fireplace and black walls
Kitchen/dining room combo - small scandinavian medium tone wood floor kitchen/dining room combo idea in Stockholm with no fireplace and black walls
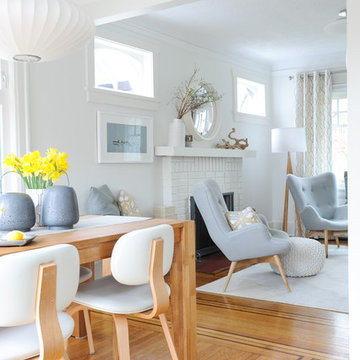
Our goal on this project was to make the main floor of this lovely early 20th century home in a popular Vancouver neighborhood work for a growing family of four. We opened up the space, both literally and aesthetically, with windows and skylights, an efficient layout, some carefully selected furniture pieces and a soft colour palette that lends a light and playful feel to the space. Our clients can hardly believe that their once small, dark, uncomfortable main floor has become a bright, functional and beautiful space where they can now comfortably host friends and hang out as a family. Interior Design by Lori Steeves of Simply Home Decorating Inc. Photos by Tracey Ayton Photography.
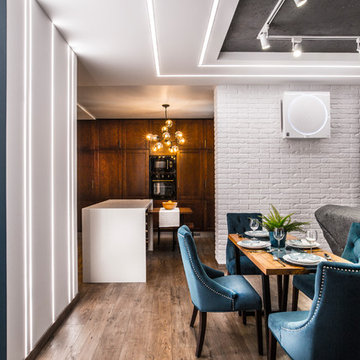
Марк Кожура
Inspiration for a contemporary medium tone wood floor and brown floor great room remodel in Moscow with white walls
Inspiration for a contemporary medium tone wood floor and brown floor great room remodel in Moscow with white walls
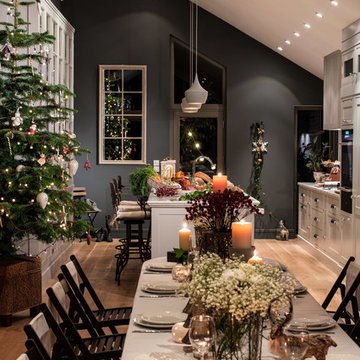
This is a beautiful kitchen I had the opportunity to photograph for Rhatigan & Hick. They do the coolest kitchens I have ever been in. I love the fact that the home owners are always so enthusiastic about the work these guys do. This is a little different as it is Gary Hicks Kitchen part of the duo.
With vaulted ceilings this kitchen started with the New York Loft Style extra tall book Case with hand draw glass fronted doors. The unit is 10ft tall and 10 ft wide.
Bespoke Solid Wood Cabinetry from the New York Loft Collection- handprinted in Little Green from the Colour Scales range, French Grey (Island and oven run) and French Grey Dark (bookcase) Work Surface in Carrara Marble.
Brian MacLochlainn www.BMLmedia.ie
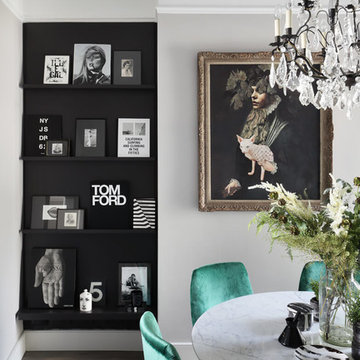
The house is a celebration of quirky individuality with all the opulence and drama needed to create an artistic and fun family home.
The client wanted to create space that fulfilled their needs of family life but were adamant on keeping their playful, urban lifestyle.
The project has been shortlisted for the International Design and Architecture Awards.
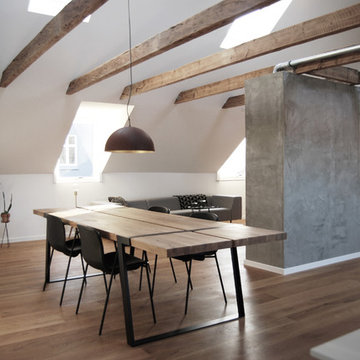
SPISEBORD: Canett Gigant Plankebord
PENDEL: Mammalampa "The Queen"
GULV: Massiv træplank i natureg
Example of a mid-sized urban medium tone wood floor great room design in Aarhus with white walls
Example of a mid-sized urban medium tone wood floor great room design in Aarhus with white walls
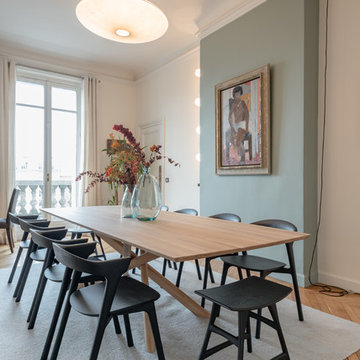
meero
Dining room - transitional medium tone wood floor and brown floor dining room idea in Paris with blue walls
Dining room - transitional medium tone wood floor and brown floor dining room idea in Paris with blue walls
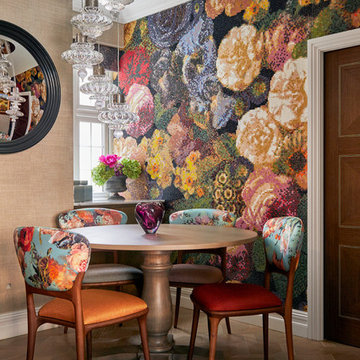
Mid-sized eclectic brown floor and medium tone wood floor dining room photo in London with multicolored walls
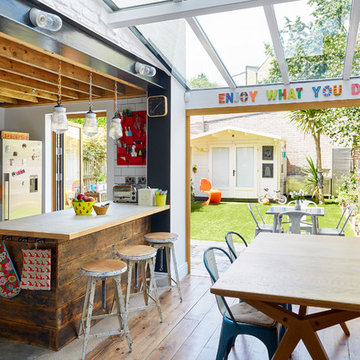
The kitchen/dining area uses a range of textures and colours to create a warm, original space.
Photo Andrew Beasley
Kitchen/dining room combo - mid-sized eclectic medium tone wood floor kitchen/dining room combo idea in London
Kitchen/dining room combo - mid-sized eclectic medium tone wood floor kitchen/dining room combo idea in London
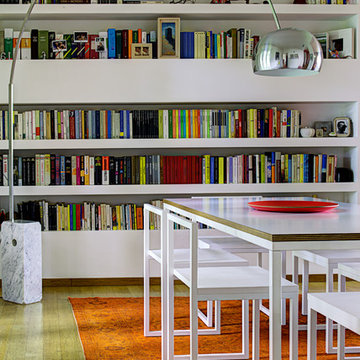
Inspiration for a mid-sized contemporary medium tone wood floor dining room remodel in Milan with white walls and no fireplace
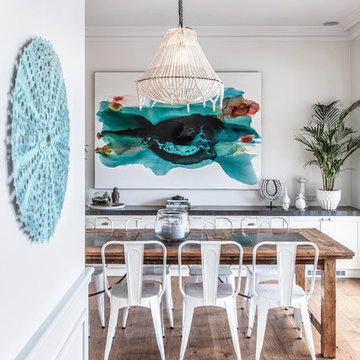
Kitchen/dining room combo - large contemporary medium tone wood floor kitchen/dining room combo idea in Other with white walls
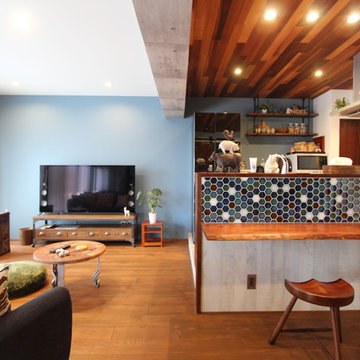
ヴィンテージ感漂う大人リノベーション
Great room - rustic medium tone wood floor and brown floor great room idea in Other with multicolored walls
Great room - rustic medium tone wood floor and brown floor great room idea in Other with multicolored walls
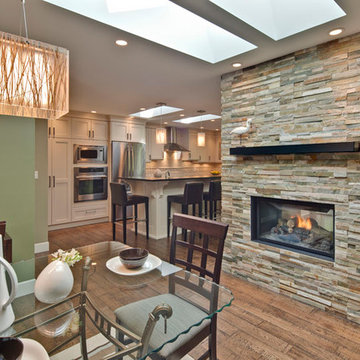
A large walk around fireplace was added as a focal point in the space and can be seen from the living, dining, and kitchen
Example of a mid-sized trendy medium tone wood floor great room design in Vancouver with green walls, a two-sided fireplace and a stone fireplace
Example of a mid-sized trendy medium tone wood floor great room design in Vancouver with green walls, a two-sided fireplace and a stone fireplace
Medium Tone Wood Floor Dining Room Ideas
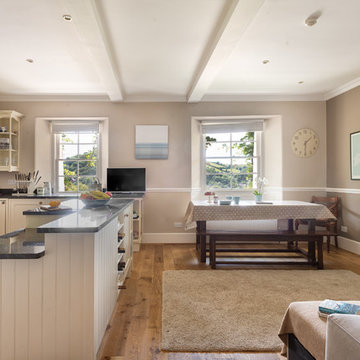
A Garden Apartment occupying the entire ground floor of this impressive Arts & Crafts House. The extensive accommodation has contemporary styling that compliments the period features and benefits from large sunny terraces overlooking the River Dart and out to sea. Photography by Colin Cadle Photo-Styling Jan Cadle
48






