Porcelain Tile Kitchen/Dining Room Combo Ideas
Refine by:
Budget
Sort by:Popular Today
1 - 20 of 3,933 photos
Item 1 of 3
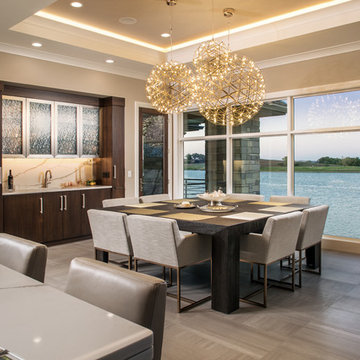
Example of a transitional beige floor and porcelain tile kitchen/dining room combo design in Omaha with beige walls and no fireplace
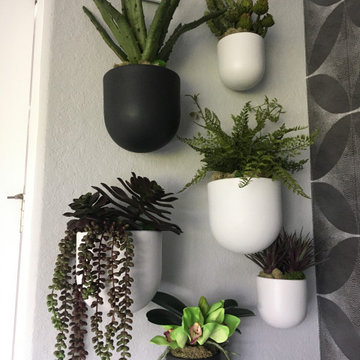
Kitchen/dining room combo - small modern porcelain tile and gray floor kitchen/dining room combo idea in Tampa with gray walls and no fireplace
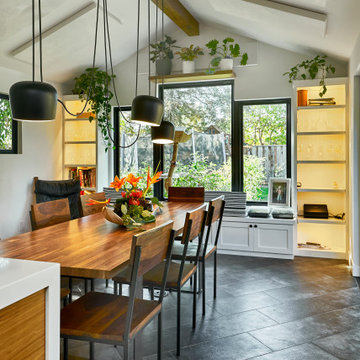
The dining room continues the line of the kitchen island, while large black-framed windows call attention to the landscape outside. Lit shelving flanks the windows and offers showcased storage, while the window seat provides hidden storage.
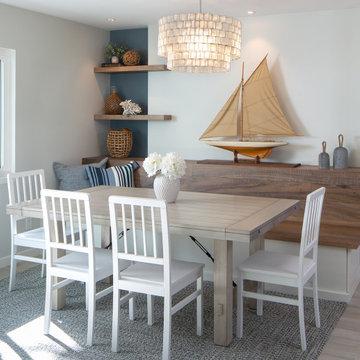
Custom built bench seating and floating shelves by Design Studio West
Example of a small beach style porcelain tile kitchen/dining room combo design in San Diego with white walls and no fireplace
Example of a small beach style porcelain tile kitchen/dining room combo design in San Diego with white walls and no fireplace
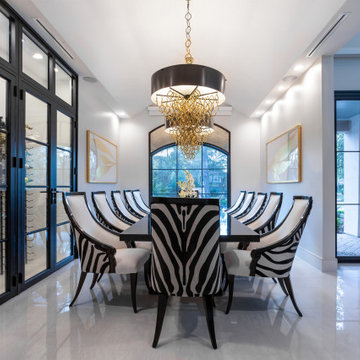
This custom-designed dining room features stenciled twelve stenciled custom zebra hide chairs, with accents of gold. The custom wine room inside the dining was well planned. We chose not to use a rug so that the polished large-format porcelain would allow the busy pattern on the chairs to flow unbroken.

View of kitchen from the dining room. Wall was removed between the two spaces to create better flow. Craftsman style custom cabinetry in both the dining and kitchen areas, including a built-in banquette with storage underneath.
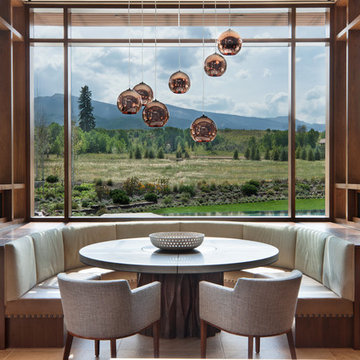
David O. Marlow
Huge trendy porcelain tile and beige floor kitchen/dining room combo photo in Denver
Huge trendy porcelain tile and beige floor kitchen/dining room combo photo in Denver

Feature in: Luxe Magazine Miami & South Florida Luxury Magazine
If visitors to Robyn and Allan Webb’s one-bedroom Miami apartment expect the typical all-white Miami aesthetic, they’ll be pleasantly surprised upon stepping inside. There, bold theatrical colors, like a black textured wallcovering and bright teal sofa, mix with funky patterns,
such as a black-and-white striped chair, to create a space that exudes charm. In fact, it’s the wife’s style that initially inspired the design for the home on the 20th floor of a Brickell Key high-rise. “As soon as I saw her with a green leather jacket draped across her shoulders, I knew we would be doing something chic that was nothing like the typical all- white modern Miami aesthetic,” says designer Maite Granda of Robyn’s ensemble the first time they met. The Webbs, who often vacation in Paris, also had a clear vision for their new Miami digs: They wanted it to exude their own modern interpretation of French decor.
“We wanted a home that was luxurious and beautiful,”
says Robyn, noting they were downsizing from a four-story residence in Alexandria, Virginia. “But it also had to be functional.”
To read more visit: https:
https://maitegranda.com/wp-content/uploads/2018/01/LX_MIA18_HOM_MaiteGranda_10.pdf
Rolando Diaz
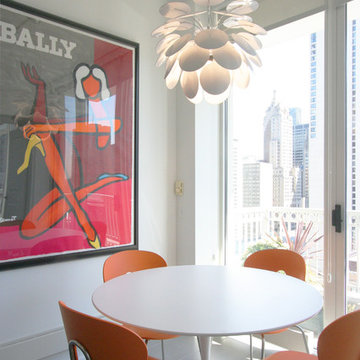
Hannah Tindall
Kitchen/dining room combo - mid-sized contemporary porcelain tile kitchen/dining room combo idea in Chicago
Kitchen/dining room combo - mid-sized contemporary porcelain tile kitchen/dining room combo idea in Chicago
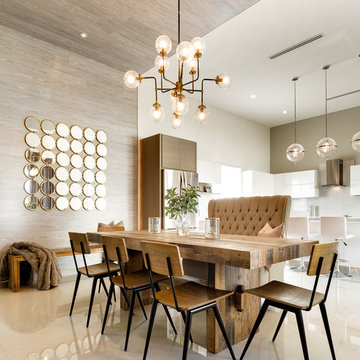
Kitchen/dining room combo - mid-sized transitional porcelain tile kitchen/dining room combo idea in Austin with white walls
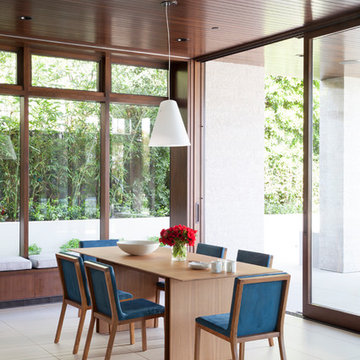
The informal dining area is lit with natural sunlight through dark wood framed windows.
Photo: Roger Davies
Large trendy porcelain tile and gray floor kitchen/dining room combo photo in Los Angeles with gray walls
Large trendy porcelain tile and gray floor kitchen/dining room combo photo in Los Angeles with gray walls
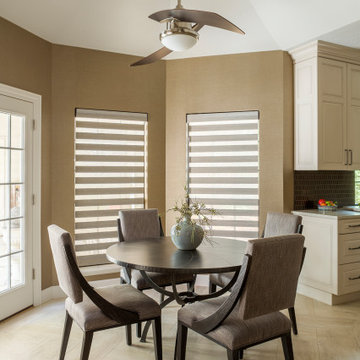
Crisp, clean lines mix with warming tones in this breakfast room. The contemporary details of the ceiling fan and performance vinyl wall-covering pair with the tailored lines of the breakfast chairs and table. A true transformation! The iron table base is custom made by a local fabricator – created ‘perfectly imperfect’ with its hammered details. A zinc tabletop completes this one-of-a-kind piece.
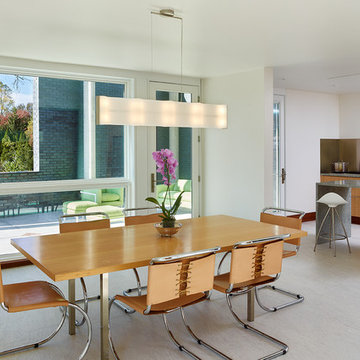
Trendy porcelain tile kitchen/dining room combo photo in Philadelphia with white walls
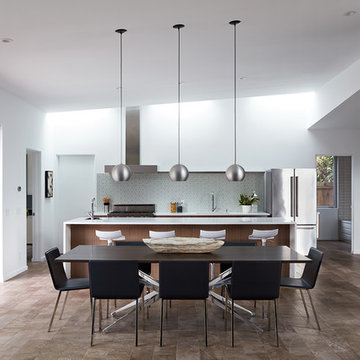
Mariko Reed
Inspiration for a mid-sized 1950s porcelain tile and brown floor kitchen/dining room combo remodel in San Francisco with white walls
Inspiration for a mid-sized 1950s porcelain tile and brown floor kitchen/dining room combo remodel in San Francisco with white walls
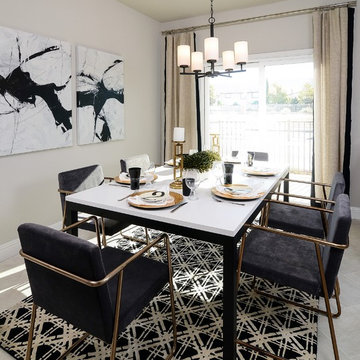
Brian Kellogg
Inspiration for a mid-sized contemporary porcelain tile kitchen/dining room combo remodel in Sacramento with beige walls
Inspiration for a mid-sized contemporary porcelain tile kitchen/dining room combo remodel in Sacramento with beige walls
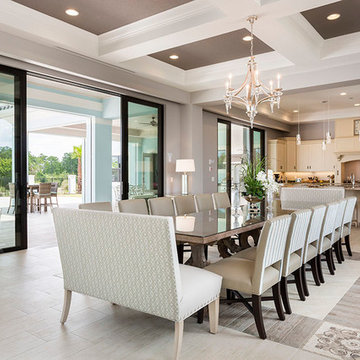
Kitchen/dining room combo - huge transitional porcelain tile kitchen/dining room combo idea in Orlando with gray walls and no fireplace
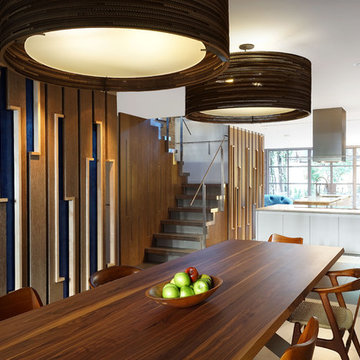
The Leicht Kitchen and tiled stair treads featuring a stainless steel edge finish and railing. The light coming from the south facing glass and steel elevation illuminates the Kitchen/Dining Room to complement the Graypants Drum 36 Lights in Natural.
All images © Thomas Allen
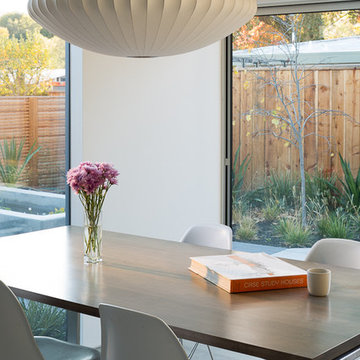
Eichler in Marinwood - In conjunction to the porous programmatic kitchen block as a connective element, the walls along the main corridor add to the sense of bringing outside in. The fin wall adjacent to the entry has been detailed to have the siding slip past the glass, while the living, kitchen and dining room are all connected by a walnut veneer feature wall running the length of the house. This wall also echoes the lush surroundings of lucas valley as well as the original mahogany plywood panels used within eichlers.
photo: scott hargis
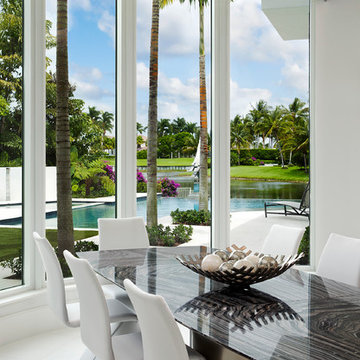
Example of a mid-sized trendy porcelain tile kitchen/dining room combo design in Miami with white walls
Porcelain Tile Kitchen/Dining Room Combo Ideas
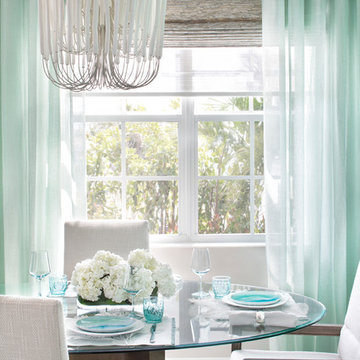
compact dining room designed to me light and airy with glass floating top and sculptural table base. sea grass wallcovering for focal accent wall
Kitchen/dining room combo - small coastal porcelain tile and gray floor kitchen/dining room combo idea in Miami with green walls
Kitchen/dining room combo - small coastal porcelain tile and gray floor kitchen/dining room combo idea in Miami with green walls
1





