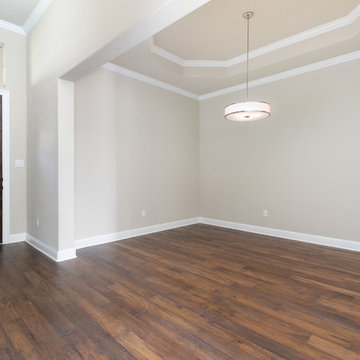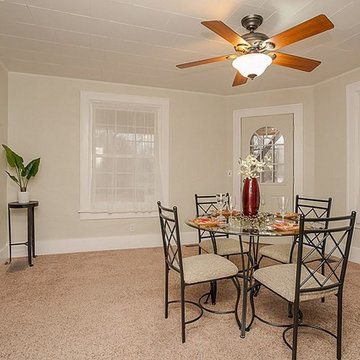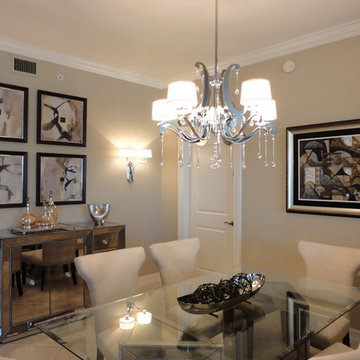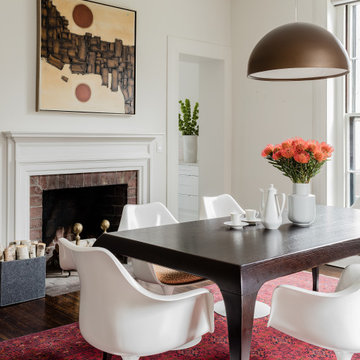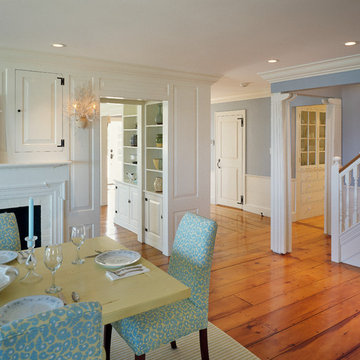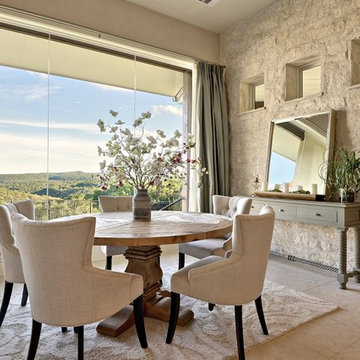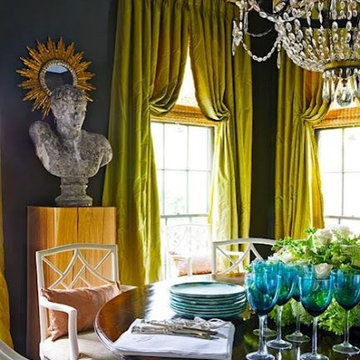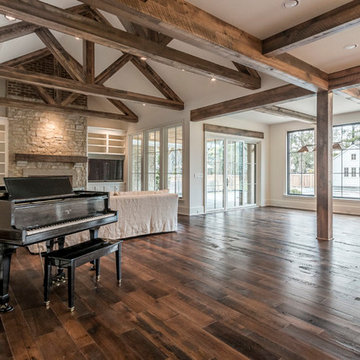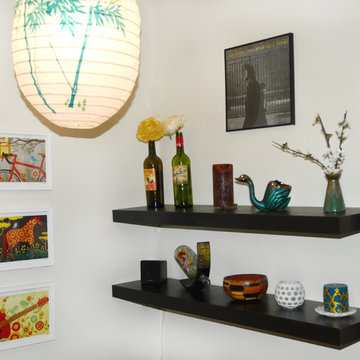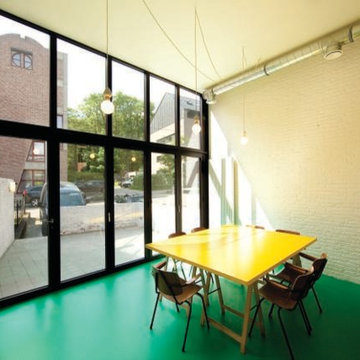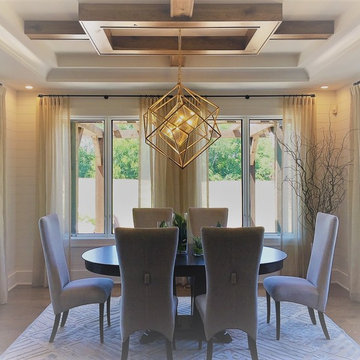Dining Room Ideas
Refine by:
Budget
Sort by:Popular Today
51341 - 51360 of 1,058,184 photos
Find the right local pro for your project
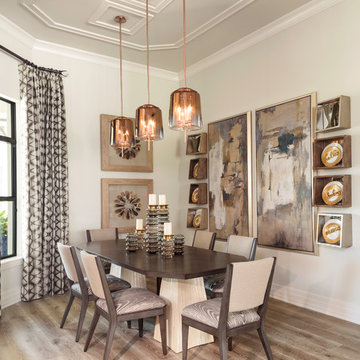
Designed by Alina Dolan, Allied ASID
Photography by Lori Hamilton
Inspiration for a mid-sized transitional light wood floor and beige floor great room remodel in Other with gray walls
Inspiration for a mid-sized transitional light wood floor and beige floor great room remodel in Other with gray walls
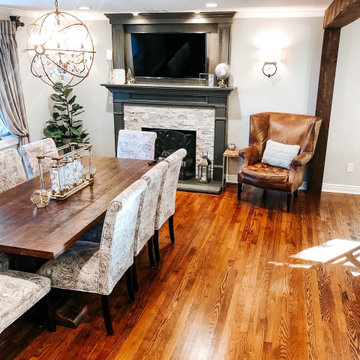
Large minimalist dark wood floor and brown floor kitchen/dining room combo photo in New York with gray walls, a standard fireplace and a stone fireplace
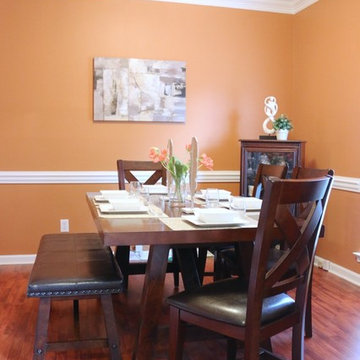
Warm paint colors and wood tones bring this dining room to life. Casual and functional, yet beautiful.
Transitional medium tone wood floor enclosed dining room photo in Charlotte with orange walls
Transitional medium tone wood floor enclosed dining room photo in Charlotte with orange walls
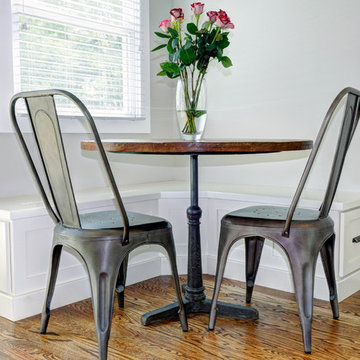
Sponsored
Columbus, OH
Dave Fox Design Build Remodelers
Columbus Area's Luxury Design Build Firm | 17x Best of Houzz Winner!
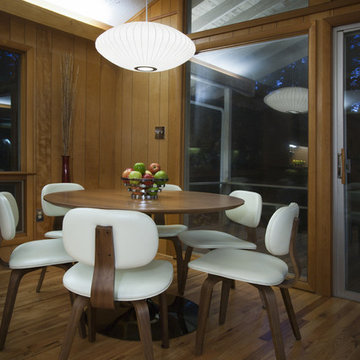
photo credit: Frontier Group
Situated on a north-facing hillside in Black Mountain, this 1970’s builder-modern showed great potential but lacked flow. A minimal remodel/renovation completely transformed the living space while maintaining the integrity of the mid-century modern style. The kitchen was opened up to the dining area; a high cross beam now divides the space while creating a sense of transition between the two rooms. In the living area the wall was extended out 8” and two picture windows bring in light as they now open up to the incredible view of the Craggies of the Black Mountain Range.
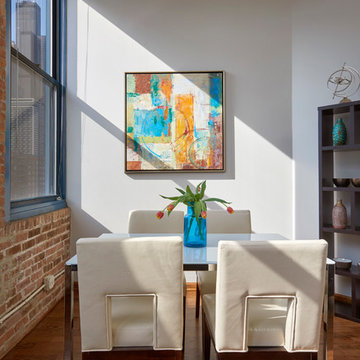
B R Lillie Photography
Dining room - contemporary dining room idea in Chicago
Dining room - contemporary dining room idea in Chicago
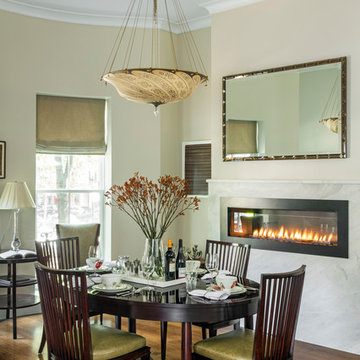
TEAM
Interior Design: LDa Architecture & Interiors
Millworker: WoodLab
Photographer: Sean Litchfield Photography
Mid-sized transitional medium tone wood floor and brown floor great room photo in Boston with beige walls, a standard fireplace and a stone fireplace
Mid-sized transitional medium tone wood floor and brown floor great room photo in Boston with beige walls, a standard fireplace and a stone fireplace

[Our Clients]
We were so excited to help these new homeowners re-envision their split-level diamond in the rough. There was so much potential in those walls, and we couldn’t wait to delve in and start transforming spaces. Our primary goal was to re-imagine the main level of the home and create an open flow between the space. So, we started by converting the existing single car garage into their living room (complete with a new fireplace) and opening up the kitchen to the rest of the level.
[Kitchen]
The original kitchen had been on the small side and cut-off from the rest of the home, but after we removed the coat closet, this kitchen opened up beautifully. Our plan was to create an open and light filled kitchen with a design that translated well to the other spaces in this home, and a layout that offered plenty of space for multiple cooks. We utilized clean white cabinets around the perimeter of the kitchen and popped the island with a spunky shade of blue. To add a real element of fun, we jazzed it up with the colorful escher tile at the backsplash and brought in accents of brass in the hardware and light fixtures to tie it all together. Through out this home we brought in warm wood accents and the kitchen was no exception, with its custom floating shelves and graceful waterfall butcher block counter at the island.
[Dining Room]
The dining room had once been the home’s living room, but we had other plans in mind. With its dramatic vaulted ceiling and new custom steel railing, this room was just screaming for a dramatic light fixture and a large table to welcome one-and-all.
[Living Room]
We converted the original garage into a lovely little living room with a cozy fireplace. There is plenty of new storage in this space (that ties in with the kitchen finishes), but the real gem is the reading nook with two of the most comfortable armchairs you’ve ever sat in.
[Master Suite]
This home didn’t originally have a master suite, so we decided to convert one of the bedrooms and create a charming suite that you’d never want to leave. The master bathroom aesthetic quickly became all about the textures. With a sultry black hex on the floor and a dimensional geometric tile on the walls we set the stage for a calm space. The warm walnut vanity and touches of brass cozy up the space and relate with the feel of the rest of the home. We continued the warm wood touches into the master bedroom, but went for a rich accent wall that elevated the sophistication level and sets this space apart.
[Hall Bathroom]
The floor tile in this bathroom still makes our hearts skip a beat. We designed the rest of the space to be a clean and bright white, and really let the lovely blue of the floor tile pop. The walnut vanity cabinet (complete with hairpin legs) adds a lovely level of warmth to this bathroom, and the black and brass accents add the sophisticated touch we were looking for.
[Office]
We loved the original built-ins in this space, and knew they needed to always be a part of this house, but these 60-year-old beauties definitely needed a little help. We cleaned up the cabinets and brass hardware, switched out the formica counter for a new quartz top, and painted wall a cheery accent color to liven it up a bit. And voila! We have an office that is the envy of the neighborhood.

Sponsored
Columbus, OH
Dave Fox Design Build Remodelers
Columbus Area's Luxury Design Build Firm | 17x Best of Houzz Winner!
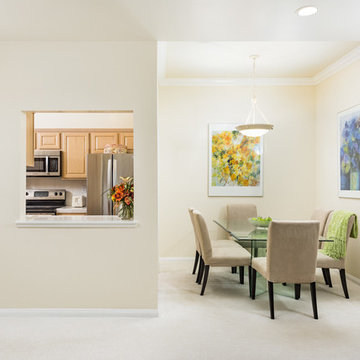
Dining Room Simplicity. For Sale for $874,900 511 San Vicente Blvd #106 Santa Monica, CA
Inspiration for a contemporary dining room remodel in Los Angeles
Inspiration for a contemporary dining room remodel in Los Angeles
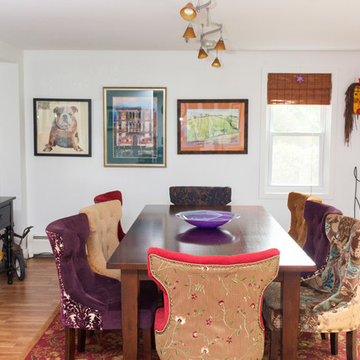
Photo: Shelley Zatsky Photography © 2015 Houzz
Example of an eclectic dining room design in Boston
Example of an eclectic dining room design in Boston
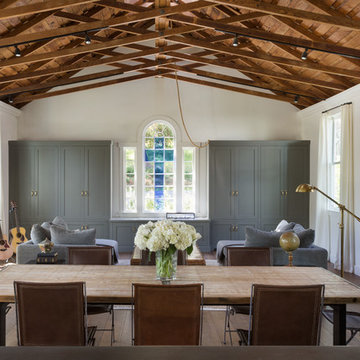
David Duncan Livingston
Example of a transitional medium tone wood floor great room design in San Francisco with white walls and no fireplace
Example of a transitional medium tone wood floor great room design in San Francisco with white walls and no fireplace
Dining Room Ideas
2568






