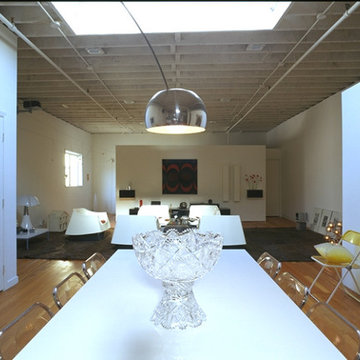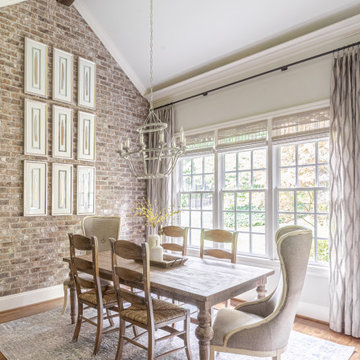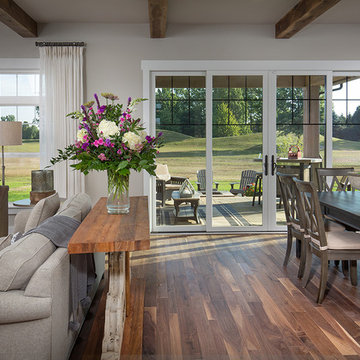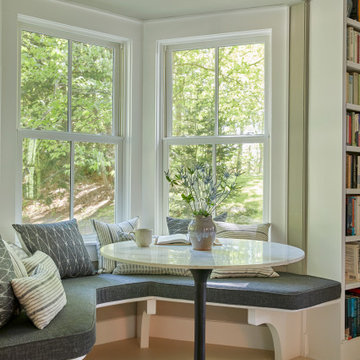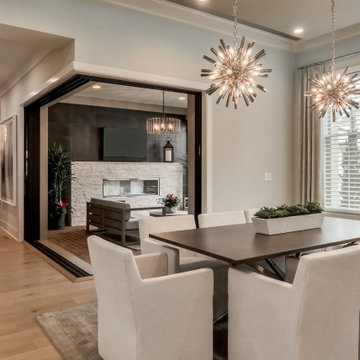Dining Room Ideas
Refine by:
Budget
Sort by:Popular Today
4181 - 4200 of 1,057,667 photos
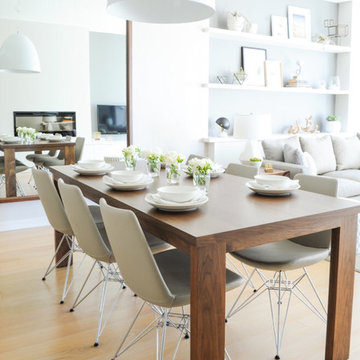
Inspiration for a mid-sized transitional light wood floor and beige floor great room remodel in New York with white walls and no fireplace
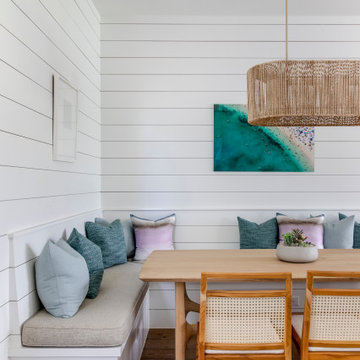
Our Austin interior design studio used a mix of pastel-colored furnishings juxtaposed with interesting wall treatments and metal accessories to give this home a family-friendly yet chic look.
---
Project designed by Sara Barney’s Austin interior design studio BANDD DESIGN. They serve the entire Austin area and its surrounding towns, with an emphasis on Round Rock, Lake Travis, West Lake Hills, and Tarrytown.
For more about BANDD DESIGN, visit here: https://bandddesign.com/
To learn more about this project, visit here:
https://bandddesign.com/elegant-comfortable-family-friendly-austin-interiors/
Find the right local pro for your project
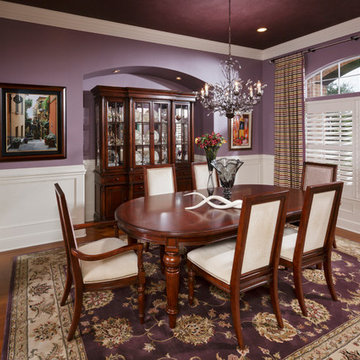
Kolanowski Studio
Example of a transitional dining room design in Houston
Example of a transitional dining room design in Houston

Inspiration for a large modern enclosed dining room remodel in New York with beige walls, a two-sided fireplace and a stone fireplace
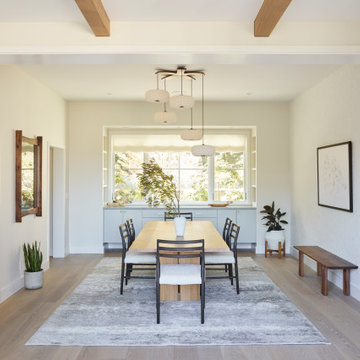
Example of a danish medium tone wood floor and brown floor dining room design in San Francisco with white walls
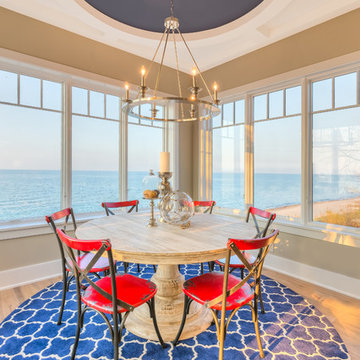
Surrounded by breathtaking lake views, the distinctive dining room emulates an al fresco dining experience. Overhead, a circular ceiling detail finished in a nautical shade of blue, lends a touch of formality.
Photography: Dan Zeeff

Sponsored
Columbus, OH
Dave Fox Design Build Remodelers
Columbus Area's Luxury Design Build Firm | 17x Best of Houzz Winner!
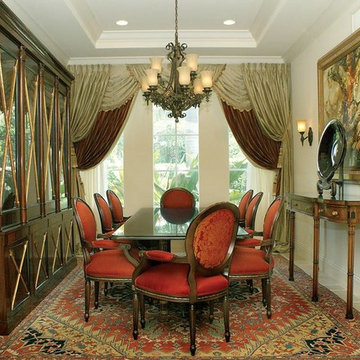
Dining Room
Inspiration for a mid-sized mediterranean travertine floor and beige floor enclosed dining room remodel in Miami with beige walls and no fireplace
Inspiration for a mid-sized mediterranean travertine floor and beige floor enclosed dining room remodel in Miami with beige walls and no fireplace
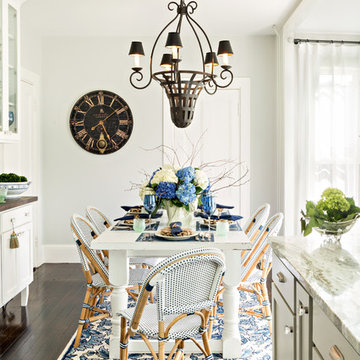
Dan Cutrona Photography
Example of a mid-sized beach style dark wood floor kitchen/dining room combo design in Boston with gray walls and no fireplace
Example of a mid-sized beach style dark wood floor kitchen/dining room combo design in Boston with gray walls and no fireplace
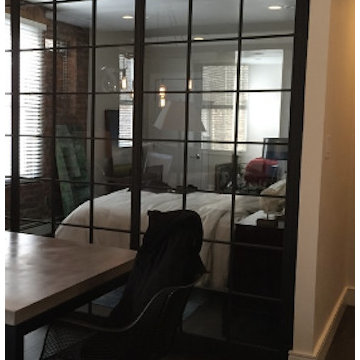
Custom steel & glass partitions/ wall/ room divider / home space with tempered and blackened patina finish, photo by Lindsay Feldman
Mid-sized trendy dark wood floor and beige floor dining room photo in New York with beige walls and no fireplace
Mid-sized trendy dark wood floor and beige floor dining room photo in New York with beige walls and no fireplace
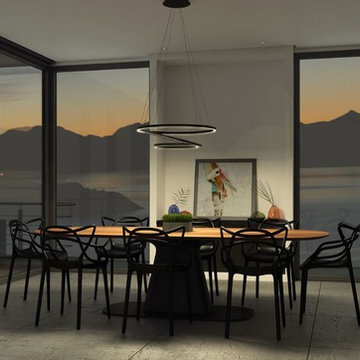
Enclosed dining room - mid-sized contemporary concrete floor and gray floor enclosed dining room idea in New York with white walls and no fireplace

Builder: John Kraemer & Sons, Inc. - Architect: Charlie & Co. Design, Ltd. - Interior Design: Martha O’Hara Interiors - Photo: Spacecrafting Photography
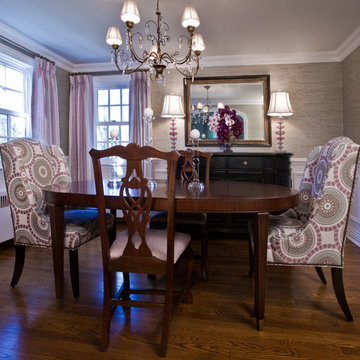
When the clients wanted to turn their tired and dreary faux Tuscan dining room into a sophisticated, fresh, and bright space, they turned to Paula Caponetti Designs. Paula removed the pop corn ceiling, added elegant crown and baseboard mouldings and wainscoting. More light was brought into the space by replacing the heavy and intrusive swags, jabots, and side panels with streamlined panels. Dusky beige wall paint was replaced by shimmering celadon grass cloth framed by glossy white mouldings. Ever respectful of her clients' budget, the Tuscan sideboard was transformed into perhaps the most stunning element in the room by simply painting it black and adding gleaming brass hardware with a motif found in the hosts' chairs upholstery. Paula recognized that the existing chandelier could be brought back to life by swapping out the colored glass elements for clear crystal pendants, and adding celadon string lamp shades. Motivated by her desire to expand the space by eliminating unnecessary elements and by adding as many light reflective surfaces as possible, Paula chose to keep the rich walnut floors bare.
Design by Paula Caponetti
11 Williamsburg South
Colts Neck, NJ 07722
www.paulacaponettidesigns.com
Photo Credit: Joan Panboukes
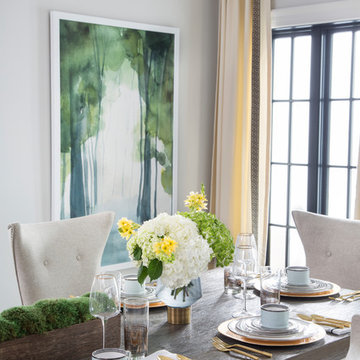
Meghan Bob Photography
Inspiration for a large transitional medium tone wood floor and brown floor great room remodel in Los Angeles with white walls
Inspiration for a large transitional medium tone wood floor and brown floor great room remodel in Los Angeles with white walls
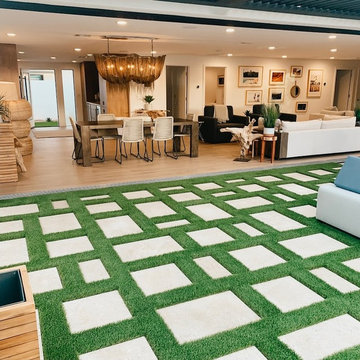
Great room - large modern light wood floor and beige floor great room idea in Phoenix with white walls and no fireplace
Dining Room Ideas
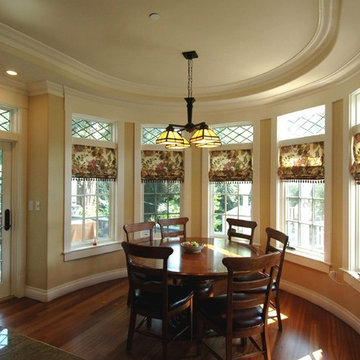
A New Home in the Craftsman Style in Burlingame, California
Our design of this large house in Burlingame was inspired by nearby Craftsman style homes. We also designed the swimming pool, pool house and bridges in the back yard. Carefully designed wood brackets and details complement the strong symmetrical form of the exterior. Traditional wood and leaded glass windows, stone masonry and slate tile roofs with copper gutters also contribute to this authentic and timeless design. This rich palette of materials and detailing are continued inside the house with coffered wood ceilings, painted wainscot paneling and trim, custom fireplace surrounds, decorative ironwork railings, and a curved entry stair. We represented our client in sensitive negotiations with neighbors of multiple Planning Commission hearings. The kitchen was featured in the 2006 Burlingame Classic Kitchen Tour.
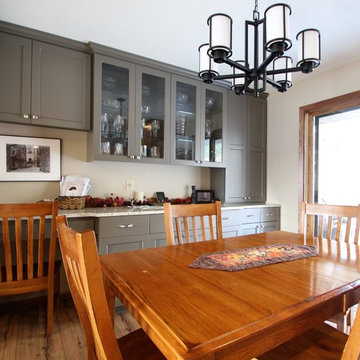
Buffet Cabinets in Dining area are Painted with
Hirschfield's 0570 Grey Locks
Walls are done in Hirschfields 0336 Soft Leather
Backsplash Tiles are CTW Empires Smoke
Grout Misty Gray
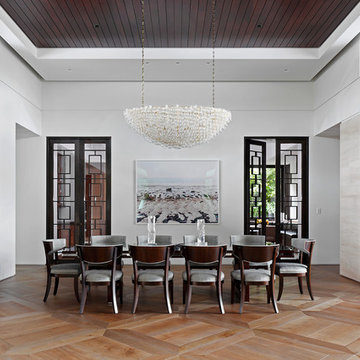
Dining room - contemporary light wood floor dining room idea in Miami with white walls and no fireplace
210






