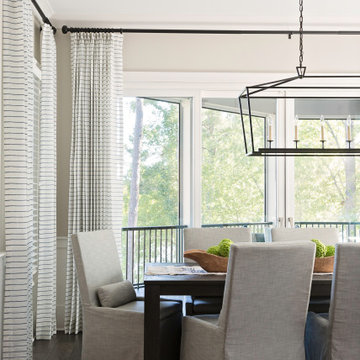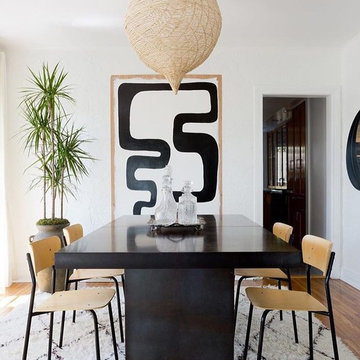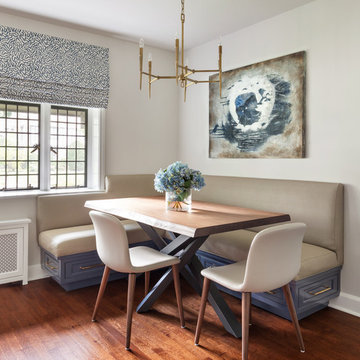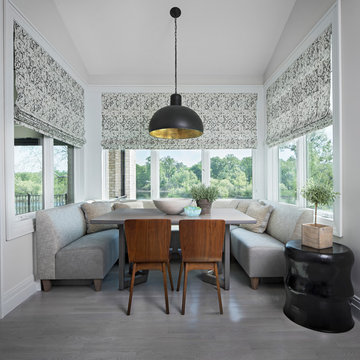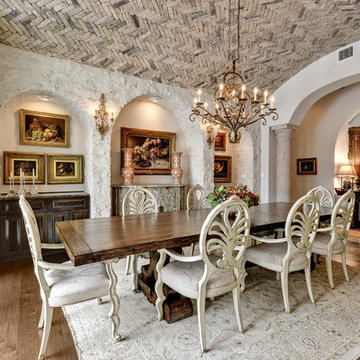Dining Room Ideas
Refine by:
Budget
Sort by:Popular Today
2221 - 2240 of 1,058,910 photos
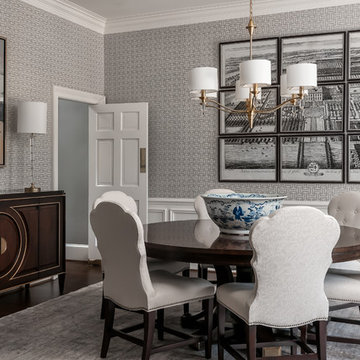
Example of a mid-sized classic dark wood floor enclosed dining room design in Atlanta with gray walls and no fireplace
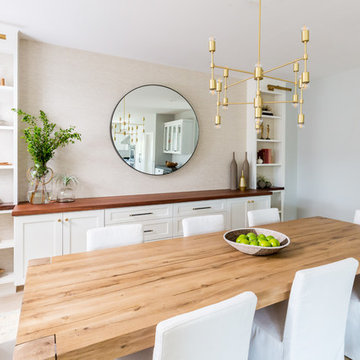
Living room/ dining room/ kitchen open concept area renovation
Custom builtin with parota wood top, grasscloth wall paper, mixed metal hardware (brass and black), brass lighting.
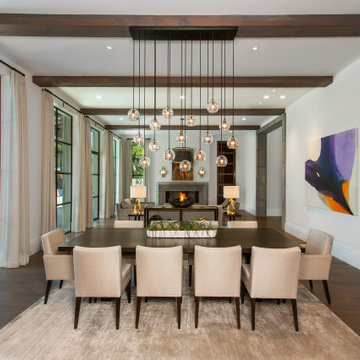
Inspiration for a transitional dark wood floor and brown floor great room remodel in Dallas with white walls
Find the right local pro for your project
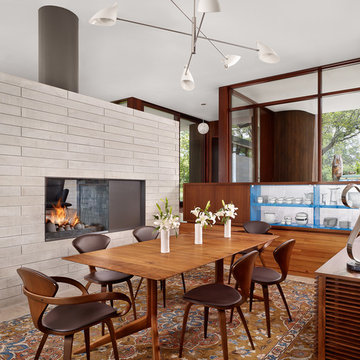
Casey Dunn
Example of a mid-century modern dining room design in Austin with a two-sided fireplace
Example of a mid-century modern dining room design in Austin with a two-sided fireplace
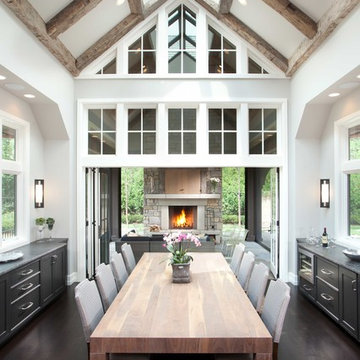
Example of a large transitional dark wood floor and brown floor kitchen/dining room combo design in Minneapolis with white walls, a standard fireplace and a stone fireplace
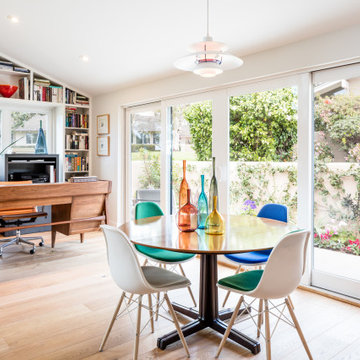
Inspiration for a mid-sized contemporary medium tone wood floor and brown floor dining room remodel in Orange County with white walls
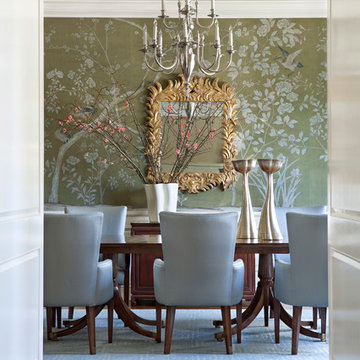
These clients came to my office looking for an architect who could design their "empty nest" home that would be the focus of their soon to be extended family. A place where the kids and grand kids would want to hang out: with a pool, open family room/ kitchen, garden; but also one-story so there wouldn't be any unnecessary stairs to climb. They wanted the design to feel like "old Pasadena" with the coziness and attention to detail that the era embraced. My sensibilities led me to recall the wonderful classic mansions of San Marino, so I designed a manor house clad in trim Bluestone with a steep French slate roof and clean white entry, eave and dormer moldings that would blend organically with the future hardscape plan and thoughtfully landscaped grounds.
The site was a deep, flat lot that had been half of the old Joan Crawford estate; the part that had an abandoned swimming pool and small cabana. I envisioned a pavilion filled with natural light set in a beautifully planted park with garden views from all sides. Having a one-story house allowed for tall and interesting shaped ceilings that carved into the sheer angles of the roof. The most private area of the house would be the central loggia with skylights ensconced in a deep woodwork lattice grid and would be reminiscent of the outdoor “Salas” found in early Californian homes. The family would soon gather there and enjoy warm afternoons and the wonderfully cool evening hours together.
Working with interior designer Jeffrey Hitchcock, we designed an open family room/kitchen with high dark wood beamed ceilings, dormer windows for daylight, custom raised panel cabinetry, granite counters and a textured glass tile splash. Natural light and gentle breezes flow through the many French doors and windows located to accommodate not only the garden views, but the prevailing sun and wind as well. The graceful living room features a dramatic vaulted white painted wood ceiling and grand fireplace flanked by generous double hung French windows and elegant drapery. A deeply cased opening draws one into the wainscot paneled dining room that is highlighted by hand painted scenic wallpaper and a barrel vaulted ceiling. The walnut paneled library opens up to reveal the waterfall feature in the back garden. Equally picturesque and restful is the view from the rotunda in the master bedroom suite.
Architect: Ward Jewell Architect, AIA
Interior Design: Jeffrey Hitchcock Enterprises
Contractor: Synergy General Contractors, Inc.
Landscape Design: LZ Design Group, Inc.
Photography: Laura Hull

Sponsored
Columbus, OH
Dave Fox Design Build Remodelers
Columbus Area's Luxury Design Build Firm | 17x Best of Houzz Winner!
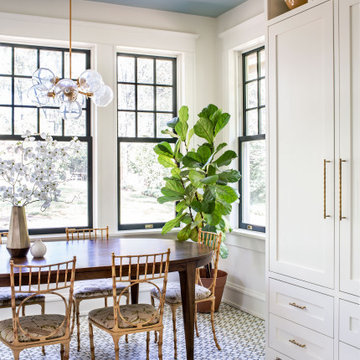
Breakfast nook - transitional multicolored floor breakfast nook idea in Atlanta with white walls
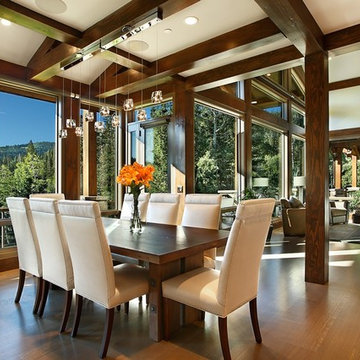
Large mountain style medium tone wood floor great room photo in Salt Lake City with white walls

Luxury Residence in Dumbo
Great room - large modern dark wood floor great room idea in New York with white walls and no fireplace
Great room - large modern dark wood floor great room idea in New York with white walls and no fireplace
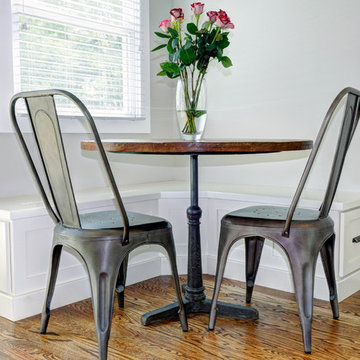
Sponsored
Columbus, OH
Dave Fox Design Build Remodelers
Columbus Area's Luxury Design Build Firm | 17x Best of Houzz Winner!
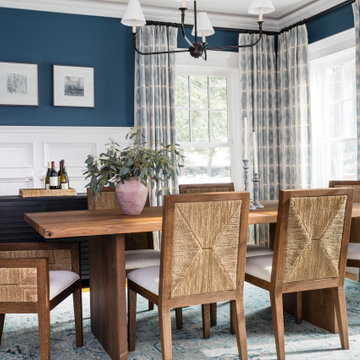
Designed by Thayer Design Studio. We are a full-service interior design firm located in South Boston, MA specializing in new construction, renovations, additions and room by room furnishing for residential and small commercial projects throughout New England.
From conception to completion, we engage in a collaborative process with our clients, working closely with contractors, architects, crafts-people and artisans to provide cohesion to our client’s vision.
We build spaces that tell a story and create comfort; always striving to find the balance between materials, architectural details, color and space. We believe a well-balanced and thoughtfully curated home is the foundation for happier living.
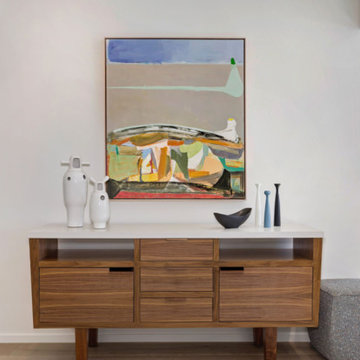
Mid-sized trendy light wood floor and beige floor great room photo in Los Angeles with white walls and no fireplace
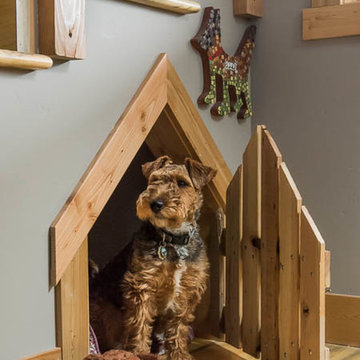
Heidi A. Long
Example of a small mountain style light wood floor and brown floor great room design in Other with white walls
Example of a small mountain style light wood floor and brown floor great room design in Other with white walls
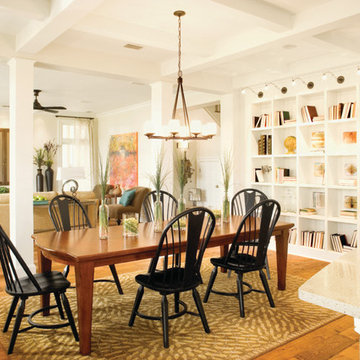
Imagine your floors being the first antique in your new home. From old, weather worn timbers, Authentic Pine Floors craftsman carefully cut exquisite planks to produce reclaimed antique solid and engineered wide plank flooring. . Since 1984, Authentic Pine Floors has produced precision milled flooring manufactured in the USA!
Dining Room Ideas
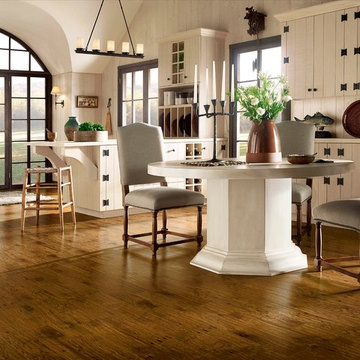
Sponsored
Columbus, OH

Authorized Dealer
Traditional Hardwood Floors LLC
Your Industry Leading Flooring Refinishers & Installers in Columbus
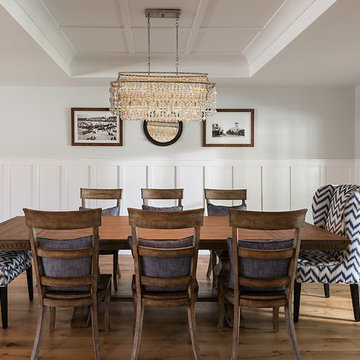
Mark Boisclair
Inspiration for a mid-sized farmhouse dining room remodel in Phoenix
Inspiration for a mid-sized farmhouse dining room remodel in Phoenix
112






